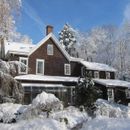Insulation for 1830s house energy retrofit
We are doing an energy renovation for a central New Jersey (climate zone 4) wood-frame house built around 1830, and we have some questions about the best system for insulation. Our goal with the project is for this antique house to align as closely as reasonably possible to climate change goals for reducing energy-related greenhouse gas emissions while respecting the historic house.
1) Our first question is, when we insulate the walls from the outside, how can we get significant improvements in R-value, eliminate thermal bridges, and manage the hot/cold surface and moisture interface?
We will be removing the deteriorated exterior siding which will be replaced with new period-correct siding. While the finishes are removed, insulation will be added from the exterior. Our architect/energy team proposes clapboard siding, Zip System R-Sheathing (2″ thick R9.6) and closed-cell air-impermeable spray foam approx R7/inch between the studs (wall thickness for insulation is 4″). This would require building out the trim to conceal the extra thickness of 2″; it may also require finagling to accommodate non-standard stud placement. Our old-house expert builder is concerned about needing to build out the trim and recommends only the closed-cell foam.
2) Our second question is, is it a good idea to put insulation in both the attic floor and the attic ceiling. We plan to use mini-splits located in the attic to cool the second floor (no other A/C in the building). The attic floor job would add dense blown-in cellulose to what is already there, but we can only get about 5 inches between the floor joists. The attic ceiling would be air-impermeable closed cell foam (4″ depth) with 1/2″ gypsum board finish. A related question: how do we vent the attic for cooling in the summer without letting in a lot of moist air?
3) Our third question is whether to insulate the basement ceiling – it is a full basement about 6’5″ with a concrete floor and mortared stone walls only 20″ above grade; there are two smaller connected dirt-floor crawl spaces. It stays about 55°F year round. We felt that it would be better not to insulate the basement ceiling, but it has been suggested that we should.
GBA Detail Library
A collection of one thousand construction details organized by climate and house part











Replies
I think the first thing you need to do is decide if energy saving or historical preservation is your highest priority. In my view, the are in total opposition to each other. Adding 2" of foam to the outside is a big problem.
Hi Hilltop Farm.
When it comes to your walls, exterior rigid foam is an excellent option for improving the thermal performance of the home and while you are doing this work you can take the time to air seal the sheathing which will also go a long way.
If you have a good designer on board, there's no reason you should not be able to recreate a traditional look, though it may not be a perfect period representation if you need certain details like extension jambs.
It doesn't make sense to use closed-cell spray foam in your cavities from a cost/performance perspective or a climate perspective. Please see this article for more: Is Using Closed-Cell Spray Foam Worth the Trade-Offs?. I would consider dense pack cellulose instead.
Also, you can insulate the attic floor or the roofline, but you do not need to do both. If the attic space will be not be conditioned, air seal and insulate the attic floor. If the attic will be conditioned, you'll have to insulate the roofline. See these articles for more on that: How to Insulate an attic floor, Creating a Conditioned Attic, and How to Build an Insulated Cathedral Ceiling.
Typically it a better option than insulating the floor is to insulate the basement and crawlspace walls. I recommend that you check out these articles for more information: How to Insulate a Basement Wall and Building an Unvented Crawlspace.