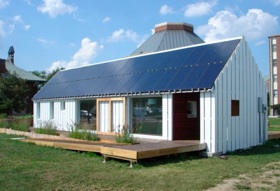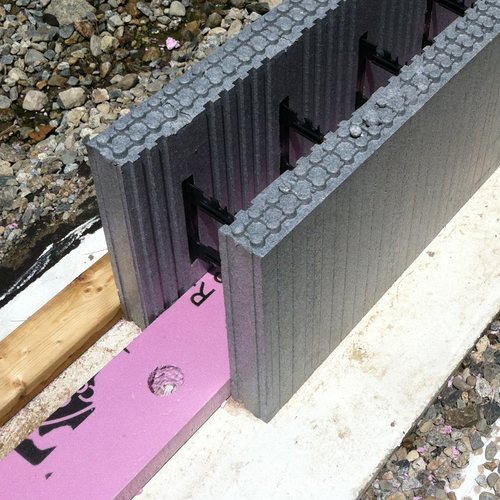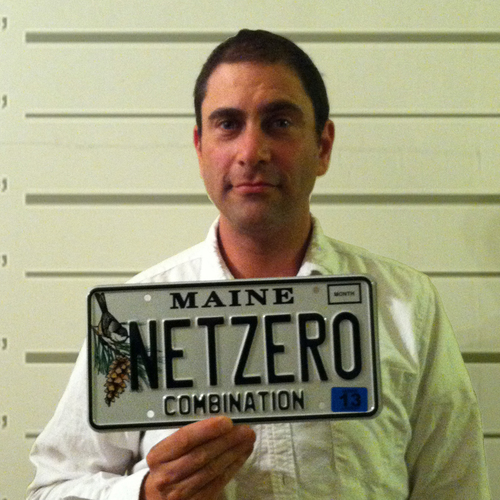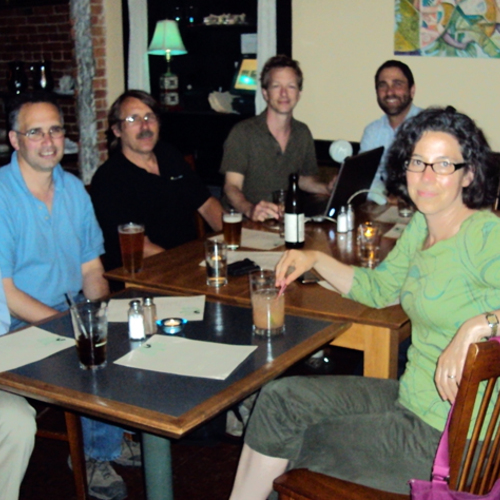
You can also subscribe to the Green Architects’ Lounge on iTunes. That way, you’ll never miss a show—and it’s free.
While visiting any blog here on GBA, you may see the underlined word Passivhaus (or passive house). All you have to do is hover over it, and you get a very clear and succinct definition. Go ahead, give it a try. Yet, if you are less than familiar with ACH50, annual Btu per square foot, or kWh per square foot, then you’re still asking yourself, “What does that really mean?” The short answer is that it means one very energy-efficient house. A longer answer is captured in a conversation between Phil and me as we [no-glossary]sip[/no-glossary] our cocktails and review the standards that must be met in order for a house to be a Passivhaus.
Phil and I would love to hear from you. If you have a great idea for an upcoming topic, want to leave general feedback, or want to share your favorite cocktail recipe, you can e-mail us at [email protected]. If you’d like to complain about our tangential ramblings, fragment sentences, or our general irreverence, you can email us at [email protected].
The Passivhaus standard includes the following requirements:
A building must have a maximum annual heating energy use of 15 kWh per square meter (or 4,755 Btu per square foot) as well as an equivalent cooling load (1.39 kWh per square foot, since you’re most likely using electricity to cool).
A building must have a maximum source energy use for all purposes of 120 kWh per square meter (11.1 kWh per square foot) per year.
A building must have an infiltration rate no greater than 0.60 AC/H @ 50 Pascals.
That’s it. Sounds simple enough, but how do you get there? Hit that play button and we’ll talk about it.
Phil and I also have a talk about the PHPP, which is the energy modeling spreadsheet used to generate the values needed to verify the Passivhaus standards.
By the way, did you notice that we spell it Passivhaus instead of passive house? It appears that Martin Holladay has re-committed himself to keeping the German spelling for the Passivhaus standard in order to distinguish it from “passive solar design” or a completely passive house (since some form of active system is practically a necessity with the Passivhaus standard). I’ve chosen to join him in this endeavor. From now on, it’s Passivhaus.
Enjoy.
OFFICIAL TRANSCRIPT
Phil Kaplan: What are the standards? What are the numbers you have to hit?
Chris Briley: The beautiful thing about Passivhaus certification is—unlike LEED, where there’s 69 points and you get a point for this and a point off for that…
Phil: And those numbers change, so it doesn’t make sense…
Chris: Right. And this thing is so German and so beautiful, there are three standards to meet and that’s it. The first thing you need to be a Passivhaus is a heating and cooling element of the design—you don’t need to performance-test it; you need the design to have this—which is 15 kWh per square meter per year. Here in the States, that’s 4,755 Btu per square foot per year.
Phil: Let’s talk about what that really means.
Chris: Yeah, because to you and me, that’s really low.
Phil: A typical New England house, fairly new, is 70,000 to 100,000 Btu per square foot per year. And a really old one, you just keep going—130,000 or beyond. If you do a new well-built house that’s not trying to be superinsulated, you’d get 40,000 to 70,000 Btu per square foot per year. Now, a superinsulated house—R-40, R-60…
Chris: Let’s be mindful of thermal bridging and some good glass—maybe 10,000 Btu, but probably 15,000 to 20,000 Btu per square foot per year.
Phil: And a Passivhaus is less than half that.
Chris: This is not for the timid. In one way this is very exciting, and in another, it’s very daunting. That’s part of the challenge. Now, that’s one standard—heating and cooling. The second standard is for primary source energy—it doesn’t have to be tested; it’s what the design yields. That’s 120 kWh per square meter; in the States, 11.1 kWh per square foot. Now, there are people out there who think it all ought to be about primary energy; it ought to be about the energy the house consumes. If it consumes no energy, isn’t that all you really care about? Well, the reason why it’s done this way is that the first number—the heating and cooling load—directly relates to the building envelope. It’s something that stays with the house forever. Energy use can change as technology changes—the delivery of energy changes over the years, or you change your lightbulbs. The primary source energy is not just what you’re reading off the meter.
Phil: Yeah, this blows me away a little bit.
Chris: It’s a very mature look at the electrons that go into the house. We’re talking about all the energy it takes to get that energy to you. For every 1 kW you burn, it took 1 or 2 kW to get that to you. I think the factor that’s used in the Passivhaus standard is based on European electrical grids, and not ours. You look at the number at first and think, “I can hit that!” But you actually have to double it—because it’s not just the electricity, but the electricity it took to get that electricity to the house.
Phil: As I understand it, even if there are PV panels on the roof, the energy from those isn’t going directly into the house, but back into the grid—so Passivhaus even degrades those by 25%. Germans will not allow greenwashing.
Chris: They stick to their guns about these numbers. A New England builder will say, “Oh, those are German numbers. It’s so hard. I’m doing a retrofit; don’t I get a pass? Or I’m doing infill units—can we tweak this number?” No. It is what it is. Hit it or not. This is all about energy use. It’s a standard. If you can hit it, then you deserve it. If not—well, it doesn’t mean you didn’t do a good job; it’s just not a Passivhaus.
Phil: I understand they’re coming out with standards for retrofits specifically.
Chris: They are also dividing the globe into six distinct zones, and each will have its own standards.
Phil: The third standard is air tightness. And this one actually has to be verified.
Chris: Yes, the first two are theoretical; they’re design based—but you need documentation. This one has to be tested.
Phil: You’re trying to hit 0.6 ACH 50. This is another number we’re trying to become fluent with. ACH is air changes per hour at 50 Pascals. Point-six is pretty tough stuff. The typical New England house is 4 to 5 if you’re not paying attention; a good builder can get it to 2.
Chris: The Passive House Planning Package—PHPP is what everyone calls it—is at once very inviting and extremely daunting; it’s an Excel spreadsheet. Piece of cake, right? If you’re good with Excel—awesome. Otherwise…it feels like 1995.
Phil: The bitterest cake ever.
Chris: It’s a massive Excel spreadsheet; lots of cells and lots of tabs.
Phil: You enter U-values for each window—every single one.
Chris: Right, you divide up your assemblies into different categories and enter U-values for each one. You’re forced to use real U-values, not just insulation R-values.
Phil: Right, they separate the frame from the glass, and the center glass.
Chris: There are numbers for ventilation, annual heat demand, electricity use, shading…
Phil: Numbers for the ductwork, too—extreme detail.
Chris: But the beauty is, when you’re done, you have a spreadsheet that everyone can open, and it summarizes your numbers, and at the end it shows the standards—and boom, you got it! It’s an energy model. Then you can start playing with it, if you want. It’s not just a tool; it’s what you submit to prove yours is a Passivhaus.
Phil: PHPP has proven to be the most accurate energy model out there. It makes me think we should use it, or strive to use it, even if we’re not trying to build a Passivhaus.
Stay tuned—if you’re feeling brave—for more Passivhaus to come.
Weekly Newsletter
Get building science and energy efficiency advice, plus special offers, in your inbox.















2 Comments
Thanks for the latest installment
The photos are great to have too, to put with the podcast. I find these podcasts really useful, because I can listen to them in a spare moment. I have stacks of articles mounting up in piles, which will never get read I know. But it is funny how listening to the podcasts here a couple of times over, I can get exactly the points, and the analysis and the thoughts. Podcasting is a really crucial medium for technical subjects.
Ray Mears
Out of purely academic interest - I mentioned this to some other colleagues in the Green building industry in north America a while ago - did any of you guys ever come across Ray Mear's set of documentary programs he made with the BBC? Everywhere he goes in the world he builds a shelter and starts a fire using materials to hand. I watched a few of them for leisure again recently, and they are as good as I remember them. I thought I would mention it in passing. Just a treat you might like to put in a socking next holiday.
Log in or create an account to post a comment.
Sign up Log in