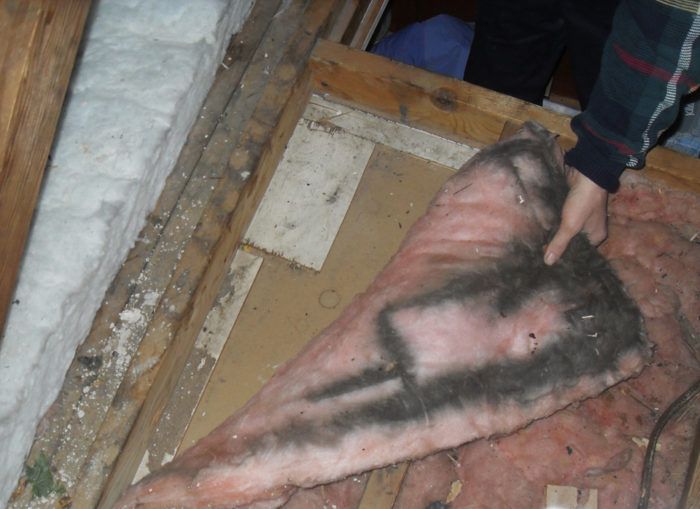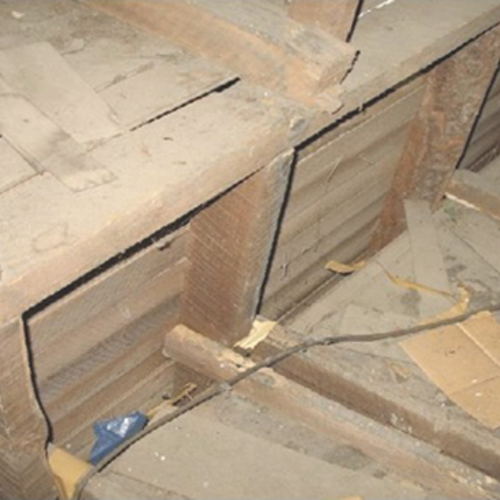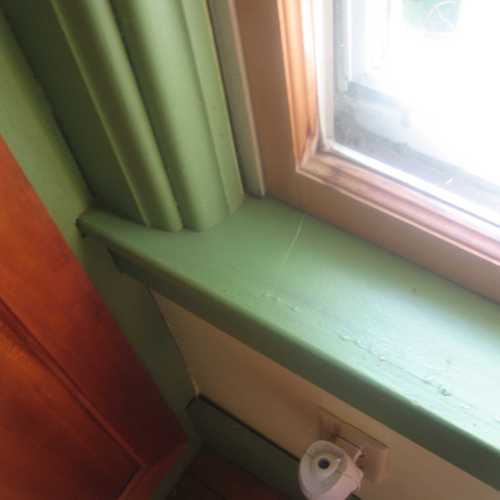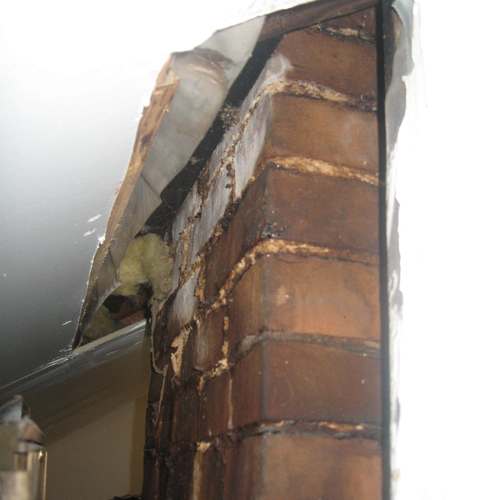
Image Credit: greenhomesamerica.com
Bringing all U.S. homes to airtightness levels spelled out in the 2012 International Energy Conservation Code would save as much as $33 billion in energy costs annually, according to new research at the Lawrence Berkeley National Laboratory.
Berkeley Lab scientist Jennifer Logue, lead author of the study, and her fellow researchers used “physics-based modeling” to calculate how much energy is wasted by air leaks, Berkeley Lab said in a news release. Researchers also wanted to identify a standard of airtightness that represented the best balance between costs and energy savings.
Researchers considered five levels of tightening:
- “Average” tightening, which researchers defined as meeting levels of both the Weatherization Assistance Program and other non-WAP energy retrofit programs for an overall reduction in leakage of between 20% and 30%.
- “Advanced” tightening, in which all houses would be as airtight as the top 10% of houses with similar characteristics.
- Airtightness as defined by the 2012 International Energy Conservation Code, which is no more than 5 air changes per hour at a pressure difference of 50 pascals (ach50) in climates zones 1 and 2 and no more than 3 ach50 in climate zones 3 through 8.
- Canada’s R-2000 standard, which is 1.5 ach50.
- The Passivhaus standard of 0.6 ach50.
IECC standard offers the best balance
The total amount of source energy used in American homes is 22 quads (22 quadrillion BTUs) per year, or 23% of total U.S. consumption, the report says. Source energy includes the energy consumed on site plus the raw energy required to produce and deliver it.
Tightening every one of the country’s 113 million homes to be as airtight as the top 10% of similar homes (what researchers called “advanced tightening”) would save 2.6 quads of energy per year, or roughly $22 billion, the report said.
Getting to the IECC standard would save 3.83 quads, or $33 billion, annually. And that level offered most of the benefit of the two tighter standards while being more realistic to achieve. “According to their analysis, raising the U.S. housing stock to the IECC standard would reduce airflow in homes by a median value of 50 percent,” the Lab said.
“As we move forward and look to build better housing stock, we want to know what standards we should enforce,” Logue was quoted as saying. “It looks like the IECC standard gets us the majority of the benefit of air sealing. More research is needed to determine the cost of implementing each of these standards in new homes to see which are cost-effective. As we get better at air sealing we can move towards tighter envelopes in buildings.”
Ventilation carries low energy penalty
Berkeley Lab said the study took into account the amount of energy that would be required to increase ventilation to meet the ASHRAE 62.2 standard for healthy indoor air.
“We found that the energy burden would be pretty small, only about an additional 0.2 quads of source energy annually to get everyone to the level where they’re getting enough whole-house ventilation,” Logue said in the press release.
Weekly Newsletter
Get building science and energy efficiency advice, plus special offers, in your inbox.















5 Comments
Where's the OSB?
If you think construction techniques are bad in your neck of the woods, take a look at Phoenix construction. They do NOT completely sheath the homes with OSB. It's mostly open framing with OSB in only a few select spots. They will then run 15# building paper over the studs, 1/2" of EPS, metal lathe and conventional stucco. They fill the 2x4 stud bays with R13 fiberglass and call it a day.
These homes are so drafty and leaky, not to mention when it does rain in the desert, these homes leak water through the walls. The crews make so many rips, tears and penetrations into the building paper or Tyvek during the build. Literally hundreds of tears in a typical home. These all become potential water intrusions when it rains. What happens to 15# building paper that is strewn across 2x4's that are 16" or 24" apart with NO OSB backing? It rips!
I've seen a lot of bad construction but Phoenix takes the award for cheap and poorly built construction. I've seen Nevada builds and they are pretty bad also.
What you see below is the wall assembly completed, ready for the 1/2" of EPS and stucco. The missing OSB is not Photoshopped. That is a finished wall assembly, ready for stucco. I've seen people poke a screwdriver on a completed home from the outside and the screwdriver end will show-up on the inside drywall. With no OSB to stop it, you can literally break into a home easier through a wall than a door or window. Which actually happened a few years ago to dozens of Phoenix homes by a group of burglars.
Response to Peter L
Peter,
I like the photo of the window tape. I wonder what the installers were thinking when they tried to tape the window flanges to air? It's tough to get the flexible flashing to stick.
Nothing but OSB...
As I build my own home I am amazed at the lack of willingness to change from the old "this is how we've always done it" ways. Mainly all I've heard to my SIPs and liquid WRB approach is its a huge waste of money. When I couldn't find someone who saw it my way, I did it myself and am pleased with the results.
Now when talking to the siding sub about a rain screen behind the board and batten and being told it's not needed (I'm 30 minutes east of Seattle in Wa state) I just move on.
I feel for people paying good money for houses built like the junk in the pictures above. I can only imagine how the rest of the house has been put together.
RE:Where's the OSB
Peter, is it possible to get copies of the "Arizona invisible OSB" pictures for re-use in presentations or publications?
The study...
The LBNL study also makes some very important observations from their building modeling that are worth remembering.
1 Houses in the humid climate zones 5, 6+ demonstrated far better performance gain with envelop sealing than the climate zones 1,2 or 3. Many many times better. In some cases tightening the envelop to 0.6ACH50 would never payback. In many cases the Canadian standard 1.5ACH50 would do a pretty good job.
2. Some climate zones that are dry and moderate temps, see little improvement when ceiling to the passive house standards.
The report is worth reading - but remember it is based on simulation of model homes constructed using data from the 2009 RECS database. The data in the report was not collected from actual as built houses.
The report also doesn't try to consider the durability of the houses or the impact on the structure from moisture leaks, etc. Just the energy leaks....
Log in or create an account to post a comment.
Sign up Log in