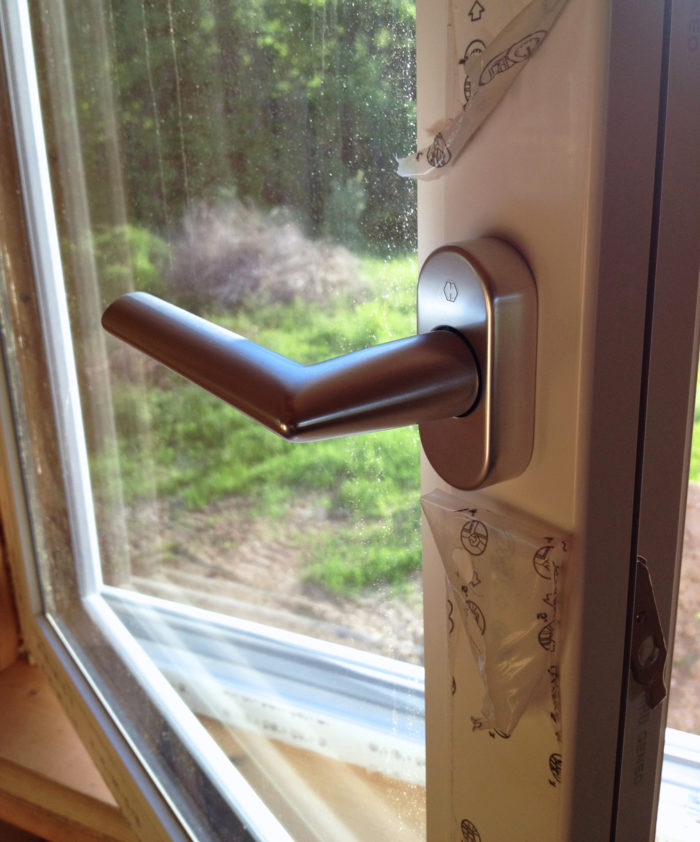
Image Credit: All photos: Alexi Arango
As they set out to build a single-family Passivhaus on Potwine Lane in Amherst, Massachusetts, Alexi Arango and LeeAnn Kim asked themselves, “Is it possible to live without burning fossil fuels?” One measure of success would be meeting their goal of net-zero energy performance. This is the tenth blog in a series.
June 15, 2014: We now have windows
Since I was out of town for two weeks, I missed out on the whole window installation process, which was a major bummer. Kathy stopped by after Week 20 and sent me some pictures of the windows, which helped prevent me from being eaten alive with curiosity.
Kneer-Südfenster is a German window company that’s been around since 1932. Their windows are custom sized, Passivhaus-certified, triple-pane, high quality, and — surprisingly — cheaper than Marvin double-pane windows.
Since Integrity hadn’t installed Kneer-Südfenster windows in the past, GO Logic sent down one of their carpenters from Maine to give a demo installation and to inspect the windows after their long trip from Germany. The guys reported that the installation was easy. Most of the windows were in place after three days of work.
First impression: Oh wow, the frames are huge
Oh no! Check out how much the actual window area has shrunk! Back when the SIPs were installed, the window openings were already squeezing me in. Now I feel like I’m on an airplane looking through a porthole.
I guess it’s the price we pay for energy efficiency — windows lose a lot of heat, and even the south-facing windows upstairs have to be kept small to avoid over-heating on sunny winter days. The small size of the windows upstairs is probably the biggest — or maybe the only — serious sacrifice that the Passivhaus standard has brought, but it’s still hard to swallow.
The master bedroom widows, however, work well at this size. The three widows let in a good amount of light and allow a nice view of the hillside, but still give you a bit of privacy.
Kneer-Südfenster windows are pretty awesome
Once you walk up to these windows, you notice how exquisite they are. The handles make you feel like you’re getting into a Mercedes. The feel is solid. The look is simple and elegant. The clicking and latching sound of the locking mechanism is reminiscent of a car door unlocking. There’s even a whooshing sound as the seal is broken as the window opens.
The thickness and heftiness of the window is ridiculous. It feels more like you are opening the door to a vault at the bank than a window. The triple-paned glass must be almost two inches thick!
There are three levels of rubber seals to ensure that the window is airtight, in addition to a bomb-proof locking mechanism that locks at multiple points all around the perimeter.
Tilt and turn is fabulous
Most windows in the U.S. either slide up or sideways, or have that little ridiculous crank handle at the bottom that is impossible to use. Tilt and turn windows, popular in Europe, open inward like a door (see photo at right). It’s easy, convenient and satisfying — you get a full wide-open window that brings in a ton of fresh air. You can pop your whole body out the windows for a good look around. You can clean the outside of the glass and install the bug screen from the inside.
For just a little bit of fresh air, turning the handle upward allows you to open the window from the top down — the tilt position. This is great for when you don’t want to deal with a wide-open window or when it’s raining outside.
Not so happy about the dining room windows
At the last minute, GO Logic panicked about meeting the Passivhaus heating goal of 15 kWh/m2 per year. They decided to widen the set of three large downstairs windows which let in a large chunk of the solar heat. It made sense to increase their size, but the dining room area now feels much more wide open than I originally imagined. The inside feels too exposed to the street and the window layout feels somehow out of balance. From the outside, the vertical symmetry between the upstairs windows and the downstairs windows is awkwardly upset.
I might just need to calibrate myself to the new look, but I can’t help but feel that this scenario illustrates something broken with the Passivhaus design process. The last-minute redesign probably resulted in a tiny reduction of the actual heat load — just enough to bring us under the 15 kWh/m2·year target — but it forced a number of errors and difficult compromises to an otherwise well-planned project. I don’t have an easy prescription for avoiding this situation in the future, but there must be a better way.
Important things to know about windows
There are three important terms: U-factor, Visible Transmittance, and Solar Heat Gain Coefficient.
U-factor is the thermal conductivity of the window, often given in units of Btu/ft2·hour·°F. A lower U-factor is better for keeping heat in the home. Take the inverse of the U-factor to get the R-value, which is typically used to describe the thermal resistance of walls. Air has a much lower thermal conductivity than glass, so trapping a pocket of air between two glass panes dramatically reduces the thermal conductivity of the window. For a window, a U-factor of 0.5 is horrible. A U-factor of 0.1 is fantastic.
Visible Transmittance (VT) is the percent of visible light that passes through the window. A higher VT is generally better, unless you want to avoid direct sunlight or glare. Lower VT windows will look tinted.
Solar Heat Gain Coefficient (SHGC) is similar to VT, but for the whole solar spectrum. One amazing fact about the solar spectrum is that heat itself is radiated in an identical way to light — as photons. Radiant heat is light; we just can’t see it with our eyes. In fact, most of the energy in the solar spectrum is in the form of invisible heat photons. SHGC describes the fraction of the total solar spectrum (heat plus visible light, plus other stuff) that penetrates through the window. Consider two similar windows that both look completely transparent to the eye. One might allow a lot of heat photons to pass through — giving a high SHGC. The other might fewer heat photons to pass through — giving a low SHGC. A high SHGC (around 0.7) is great for south-facing windows because they let in a lot of heat.
Alexi Arango is an assistant professor of physics at Mount Holyoke College in South Hadley, Massachusetts, where he and his students conduct research on next-generation photovoltaic cells. Arango teaches a joint physics/environmental studies course on renewable energy. Arango’s blog is called Potwine Passive House.
Weekly Newsletter
Get building science and energy efficiency advice, plus special offers, in your inbox.





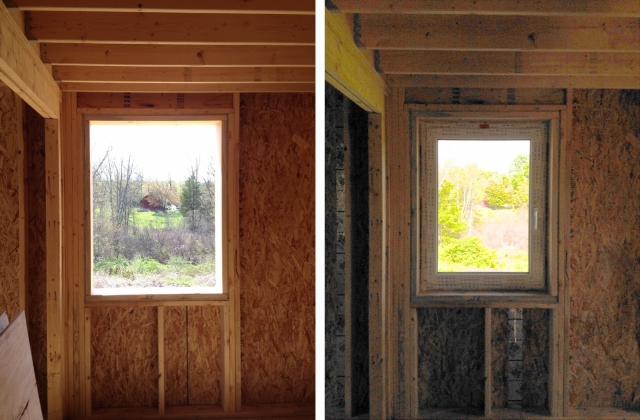
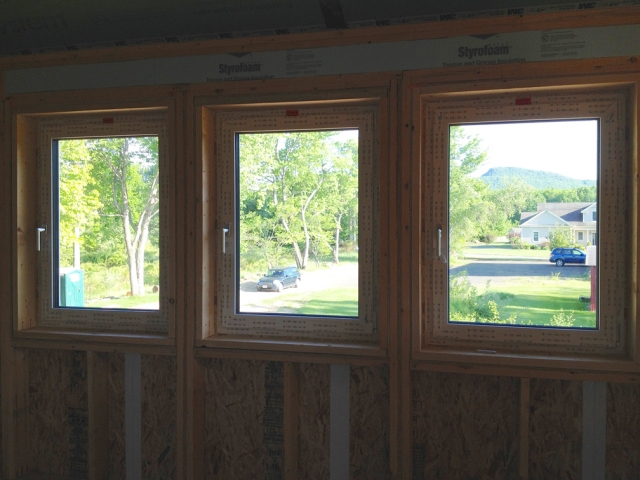
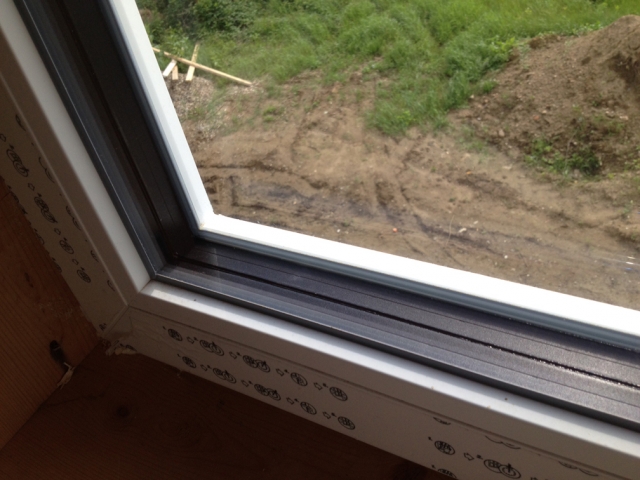
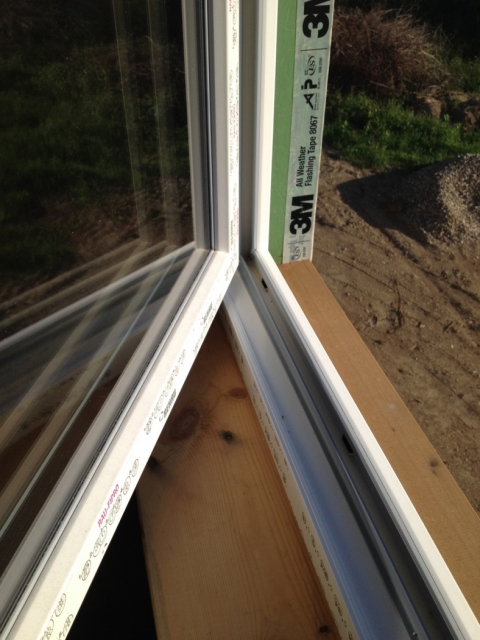
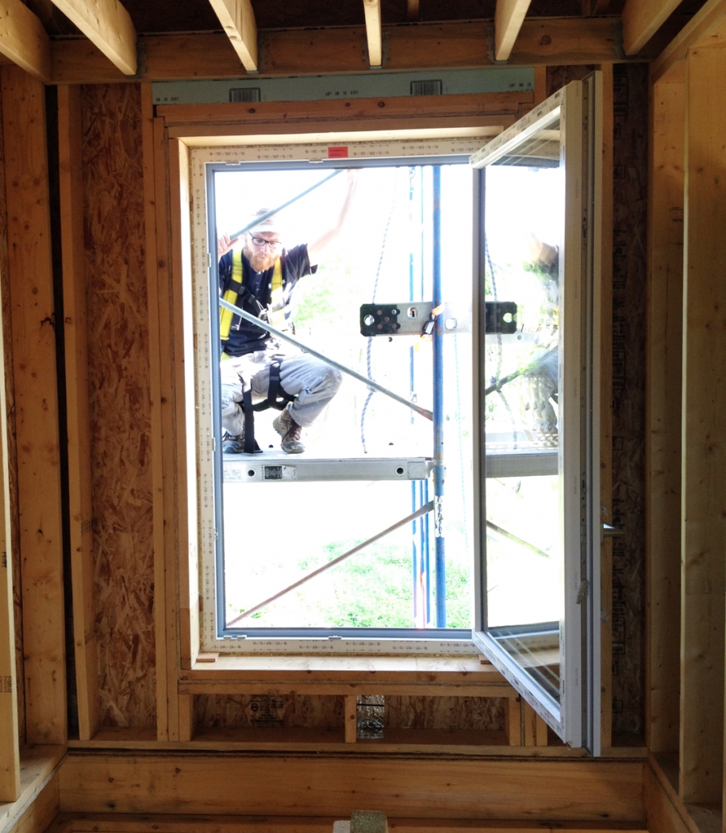
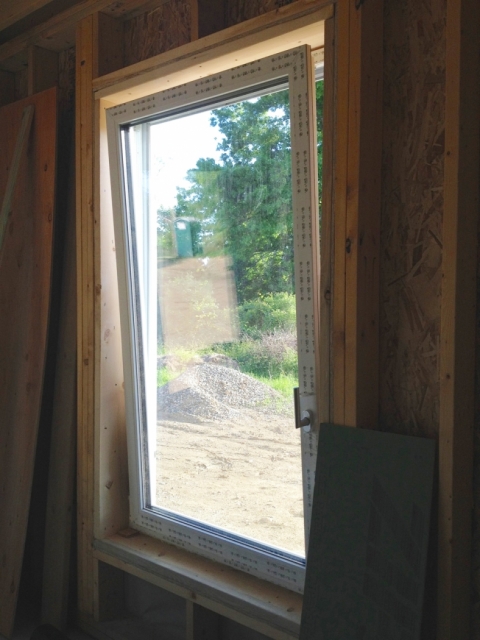
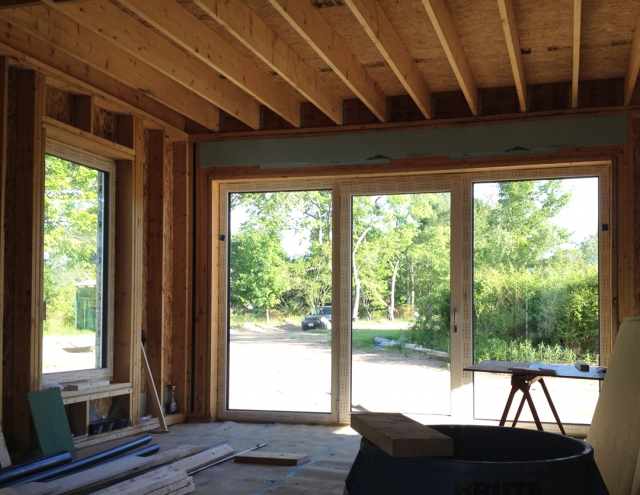
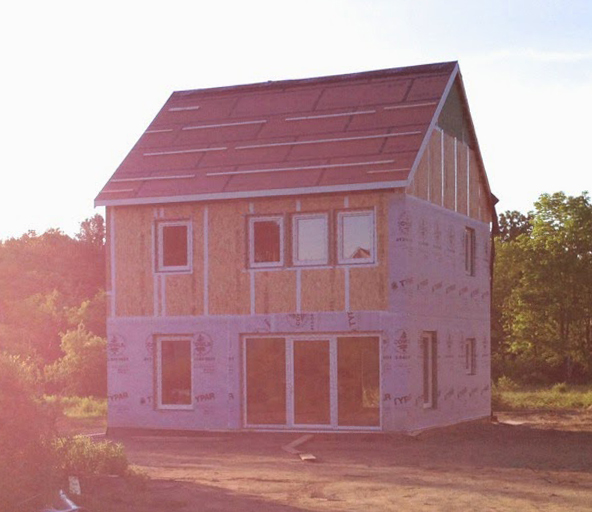
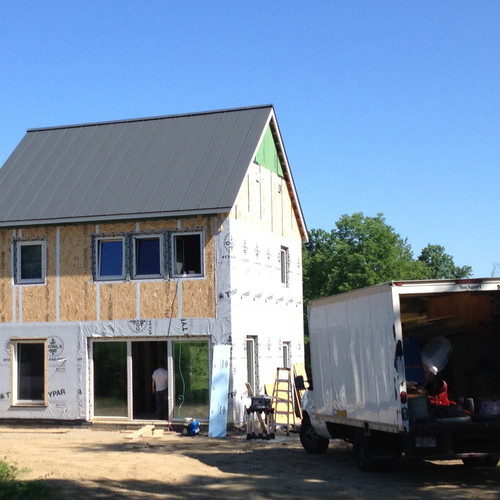
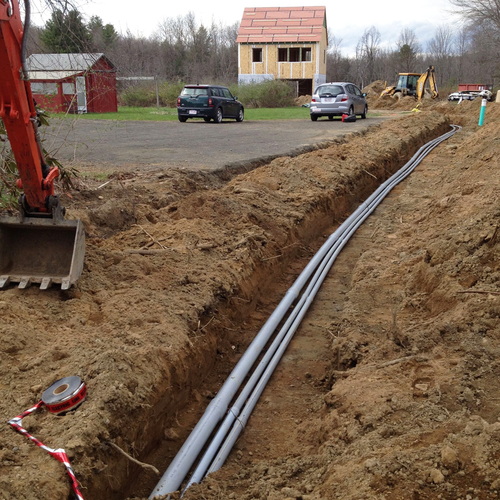
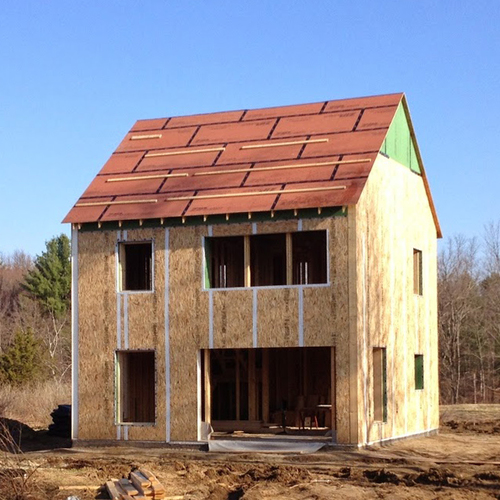
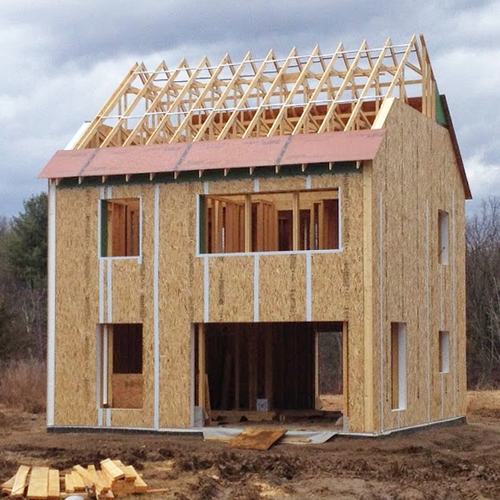






39 Comments
passive house certification
AJ - in defense of the "plaque"...if you're not a building professional, its hard to know how energy efficient a building really is. Every builder or developer will assure you that whatever they're building is really tight and well insulated. Some third party certification is really helpful in instilling confidence in the product. In the event that you have to sell the home at some point, that certification can also help give other potential buyers confidence that its an energy efficient building. Maybe passive house needs some sort of "platinum, gold, silver" ratings to give more flexibility...
Alexi:
would it be possible for you to share the price per sqft of the windows ?
or average price per window, since they are all pretty similart in features and dimensions.
aj : that is exactly why PHIUS is reworking the shiznit ..
The plaque is only good as a marketing tool.
Tilt + Turn = :) Tilt + Turn + Shades = :(
Alexi, what window covering will you use for room darkening and privacy?
Reply to Scott
If one were to take a survey of people house shopping, I suspect that fewer than 1% have ever heard of PH, LEED, or any other certification group. For resale purposes, in anyone is concerned about efficiency, showing a few years worth of utility bills would be better evidence than the plaque.
I agree that it is very useful to know that a house is built well. But a combination of blower door tests and even a review by a neutral third party of insulation and air sealing will probably do as much as paying several thousand dollars for certification.
The owner highlighted a serious problem. He didn't get the house he wanted because PH certification drove too many decisions and probably ran up the cost significantly.
PH are better suited for DIY
and or pre-fabs for now.
We will see how the PHIUS standard pushes the few drawbacks soon.
I'd gladly use the PH as a marketing tool,
on a builder/project side of the thing, the additional costs aren't that great,
and the compromises are to be designed with from start.
Climate specific standard should help with ridiculous amount of required insulation where it does not even make any difference.
some other strategies, notably renewables and window coverings are necessities for cold climate compromises.
Alexi : is there any sunshading planned on the south side?
Resale value
Unfortunately I suspect that any advantage that PH certification would lend to the value of the house is offset by the design flaws the process caused. And remember it has to recoup the higher design and construction costs of a PH build too.
Window size and PH Certification
Thanks Alexi for sharing your project with us, and for your honesty.
With regards to window size and views, remember that your view depends on your location relative to the window opening. The closer you get to the window, the more you see!
For the design issue, this was caused by your particular project's design process and team, and the PH certification cannot be blamed for it.
For those proposing multiple tiers of PH certification, this does not seem to align with the original Passive House concept. I always thought that the theory behind PH is that the efficiency of the envelope is increased to a level that is just enough to achive heating and cooling with the outside air ventilation system. The principal heating system can thus be eliminated. (In practice this may be different, as some have experienced.) So if what we are proposing is a building that is very efficient but still needs a principal heating system, call it whatever you want but it should not be called a Passive House. Maybe it could be called a Very Good House?
Reply to Heath
What is a "principal heating system?" Alexi' s house isn't heated by the ventilation system. How could that be possible? I lived in Amherst MA and it gets very cold in the winter. In his climate, a passive house will always have a heating system. His heating system plus hrv cost about $19000. That's less than I'll be spending on a pretty good house in a similar climate.
As for the view, Alexi' s complaint is that the windows in question are too big, in order to get enough solar gain to meet the standard. The only reason for the larger windows was to meet the certification. He would have preferred smaller windows.
Heath and all.
1- PH
Heath and all.
1- PH certification costs money. $20,000 on average? more?? That is for a plaque.
2-Proof of energy used. How about the fact that say a 2000sqft home is being heated by one tiny mini split or 10,000 BTU source of some nature. Done, Show off a years bills, done. Net saved $20,000 in consulting fees with a PH certified team.
If this house like Alexi said had left his windows the way he wanted them it might not have changed any energy costs by even a $10 bill. Break the rule, have a plaque made and put a note on the plaque that says it is 99.99%PH.... but 100% what I wanted. Done.
Normal non obsessed people would go for the 99.9% plaque as really awesome IMO.
If you prefer PH start publishing the consulting fees and all related additional costs to go PH instead of 99%PH.
Alexi would love a PGH pretty good house
One act would have made this home a great fully loved home.
That one act would have been to not get passive house certification. Not certifying would have solved the window problems and many many others.
A home is to live in and enjoy and use.
If you listen to Alexi's let downs and joys in every one of these ongoing blogs it's obvious that his passive house is actively annoying him in ways that a PGH home less the plaque would not.
So really, what is a plaque for?
PGH needs plaques and we can then really bring full joy to the Alexi's of the planet.
https://www.greenbuildingadvisor.com/blogs/dept/guest-blogs/pretty-good-house
Heath :
Passive House is not Passivhaus ... nobody needs to follow anything other than code.
If you wish to discuss PHIUS standard VS PHI one, please read the new standard draft published on the BSC website,and make some sense out of it.
Then try to explain why we should need to follow PHI standard on every possible climate in the world ( that is what they claim ) .
Stephen : Heath is probably referring to the original PHI line of thought, but it has never been a requirement ,only a guide for the drafting of the rules.
Aux heating in the line from the HRV is viable only in very mild climates.
AJ : certification itself is around 3000$ ..at lest that is what it costs in Canada.
Additional costs are not related to PH certificat and the PLAQUE .
They are related to the homeowner, hiring professional to plan and design.
You don't even need a PH certified team ..but you better know your stuff and get some experience with PHPP software.
The "relaxation" of the standard by PHIUS should bring some slack to a few key points,
notable underslab insulation and windows requirements.
Plaque
Purchase PH Certified Project Plaque ($50 additional cost, not required).
Jin nuts $3,000 nuts
No PH projects are coming forward to talk total cost to get the plaque.
It ain't $3,000 so far.... low price is $15,000 this project is $50,000 or more!!!!
We're talking pro built homes not DIY PH Jin. Get your head on your shoulders my man. Yes I can build a car by digging earth, smeltin metal... knocking it around into shape, get the cost down to nutting.... but... just not relevant Jin.
dady AJ :p
Obviously, i meant the only fixed cost for certifying.
Almost everything else is only dependent on the owner/builder .
There are so many variables and compromises to decide on,
nobody requires you to use a Zedner HRV to reach PH, you could even make one up and have it tested.
There are many HRV which would meet PH requirements and would not be that pricey.
Insulation is also dependent on many factors.
Let's say you decide to use motorized insulated covers on your windows during night time,
insulation could go down drastically ( which was up to compensate for the window losses )
etc...
i know i know ..real costs are there for any homeowner hiring others to do the work
There are not that many PH projects in NA that really reflects cost optimization toward PH achievement. Most are overpriced with bad compromised.
Current situation of PH, with delirious PHI standard for cold climates, is almost at a " DIY" or "rich so don't care" level for now. That is why PHIUS is working on a new standard,
that is why there are no more adoptions than we see, that is why most projects we have reviewed here feature ridiculous compromises for the end costs of the projects.
But yes, certification costs only 3000$.
Build a HOUSE as you think you should, use or not PHPP.
Pay 3000$ and see if you deserve the plaque or not.
I won't ...waiting till i can get a hold of all what is implied in new drafted standard,
and if i deem it possible for my location, and justifiable ..i already have ~ 12 houses planned projects on lands i own.
on another note, i'd like to see you build a car from mined ore :p
ahhahaa
Window Cost
I would be surprised to hear that the Kneer windows would be less than the more widely used Intus uPVC triple pane windows, which are also German engineered windows but more commonplace. Did you price out Intus before you made your choice?
Response to Jin Kazama (Comment #14)
Jin,
You're wrong about the Passivhaus Institut's requirements for HRV certification.
You wrote, "You could even make one [an HRV] up and have it tested. There are many HRVs which would meet PH requirements and would not be that pricey."
Not true. The Passivhaus Institut only accepts the published efficiency ratings of HRVs if they have been certified by the Passivhaus Institut. Other HRVs, including most HRVs manufactured in the U.S. or Canada, must be severely de-rated because the Passivhaus Institut doesn't trust anyone else's published efficiency numbers.
And if you want to "make one up" and "have it tested," be prepared to spend thousands of dollars.
Another response to Jin Kazama
Jin,
As far as I know, you are also wrong about motorized insulated shutters for windows. I don't think that Passivhaus certification programs are willing to change window U-factor requirements because of the presence of insulated shutters. Since these shutters depend on occupant behavior, they fall into a different category from other envelope measures.
There are at least three types of costs associated with Passivhaus certification:
1. The cost to hire a Passivhaus consultant capable of using PHPP intelligently ($5,000 to $15,000).
2. The incremental cost of the energy upgrades ($15,000 to $50,000).
3. The cost of certification ($3,000).
As Dana always reminds us -- "your mileage may vary."
Jin, try $58,000 for example, this project
$50,000 architect (I have never seen an architect fee this high for 1,000sqft = $50/sqft just to draw the home on paper)
$6,000 PH consultant
$2,000 HERS
If you learn here Jin to build PGH, redraw plans you like to double wall cellulose, buy your own blower door and learn to use it on your projects, work with a retired architect or structural engineer, download all the structural sizing software that is available, you could drop your costs to less than $10,000. Using the same plan you could drop the non house costs of stamped plans to less than $1,000. I just put out plans this last Fall for $500 for a small log cabin, stamped and submitted and accepted and being built from by others who are experienced builders and do not need hand holding.
Of course I have no problem collecting a $50,000 fee if a customers offers to.
Reply to AJ
The first time I looked at the cost chart, the $50,000 for design fees surprised me. When you realize that the design was a modification of a stock plan, it is even more remarkable. That being said, like any good professional, an architect adds considerable value.
It makes little sense to compare a 100% custom home with a more typical one.
My architect-designed PGH isn't going to be cheap, although design fees will be much less than $50,000 for a bigger house. I'm learning that every deviation from a typical construction detail adds cost. But we opted for custom built and lots of atypical details.
Martin :
The penalty for derating a 1000$ HRV vs a ~8000$ unit doesn't look so bad.
7000$ more insulation ? :p
I must again apologize for my bad writing,
" je voulais sous-entendre " that for the price difference than going for a complete Zedner or else unit , one could build an hrv and have it tested ( for the same price ) i guess it was only clear in my head :p ( maybe i should try and stop typing to think a bit between lines.. i have no excuses but i've been working 14-16hours/day for a few days and might start to become delusional ! )
As far as i know, a PH consultant is not required.
You can build something, and then have it certified nah ?
Unless i missed something in my discussion with canadian certifier ..
from PHI website :
http://passiv.de/downloads/03_certfication_criteria_residential_en.pdf
""Heat recovery efficiency: testing method in accordance with the PHI (see http://www.passivehouse.com); if
applicable, auxiliary test result according to the DIBt method (or equivalent) with a deduction of 12 % after consultation with the certifier. """"
If you use a canadian/usa product with a good enough efficiency, 12% is not a large derating.
So yes, one might hire all pros do to it,
but i was only trying to point out that most of the costs aren't mandatory
Insulation level is up to the owner/budget ...if one desires to meet passivhaus
but someone could go way out on insulation and not wish to meet any certification or standard
hard to compare ... if you compare cost to "code" ok yes ...substantial
anyone here would like to build to code?
So as far as i know, you can build a complete house and have it certified later on
and pay only fees for required inspection testing and certification
but wouldn't you want to have your hrv balanced neway ? blower door test neway ?
AJ: architect fees are not mandatory ( wow 50 000$ for this house.. )
PH consultant is recommended, but still not mandatory
one could learn to use PHPP and pay add fee to check it out with the certifier
Neway, we all agree that 3000$ is reasonnable for certification i am sure,
is it is something one is looking for
Most other required tests and adjustments are recommended stuff neway
( 2-4000 $ ? )
And we all know that current PHI standard in zone 6+ pushes insulation to ridiculous levels
I'll ask Andrew Peel again, but if i recall correctly ( or was it on PHIUS website )
you can submit energy consumptions after a complete year to a certifier
and save some steps.
Martin : as for the shutters ... you are probably right on this one,
but i read something about PHIUS considering this differently than from PHI,
or maybe it is done with software difference .
I guess shutters could be auto closing during nightime ( still i understand what you mean,
if it is not fixed as insulation, one could just stop the operation and then it would alter significantly the performance of the window area )
Passive House - philosophy
The comments on the economics of Passive House construction are great. One may have very good reason not to build a certified Passive House due to the added costs on their particular project. That was not my point, though.
My point is that the Passive House concept does not seem to lend itself to a tiered rating system as some propose. What then would differentiate a Passive House from a Pretty Good House? And why then should we call it a "Passive" House (what makes it "Passive")?
Heath
you are right, it should be called " nearly passive house "
and it seems that the more it goes forward,the less passive it becomes ...
( not many use earth tubes/thermal loops ..even SHG has seen some hard time lately )
And I want a pony!
I would like to offer an explanation of what may have happened on this project, so that readers are not left to the guesswork of commenters with no PH experience.
I'm familiar with the work of GOLogic. I know they typically use another window supplier than the ones used in this project. I'm betting this budget here was more in keeping with many affordable projects that end up using PVC windows. Unfortunately the performance numbers for PVC profiles - even PH Certified one’s - are usually also a little lower than those of the wood or wood-clad profiles GOLogic normally uses. (See this list for a quick comparison: http://www.passiv.de/komponentendatenbank/fensterrahmen/.)
Based on my experience, I’ll bet that this change in product spec, made to lower overall price, tipped their PHPP out of compliance. The 'fix' was to increase the size of the dining room windows, which has no structural (= cost) consequences. The cheaper windows in this project have slightly larger (thicker) frames, so let in less 'free heat' from the sun. The overall area of glazing needed to be increased in order to ensure that the low energy targets would be maintained and that all the other systems didn't need to be modified to compensate for this window spec change. The beauty of Passive House (or Passivhaus) and the PHPP is that it allows these changes - even in the field. It can be adjusted to allow for substitutions as long as performance losses can be made up elsewhere.
The lesson here is a gambling one: win one way, lose on another (and this particular house still wins.) As the author mentions, these windows were cheaper than regular Marvin 2-pane windows. That’s awesome – especially since their performance is 3x better. This client has gained an enormous overall benefit in comfort and quality. His architects have saved him money to boot! However, to gain these cost savings benefits, you lost a small amount in overall energy budget. The shift in balance had to be paid elsewhere: a loss of a small amount of view and a change in the dining room windows.
Now, if you had more money… I’d recommend you send it to the billion other people on the planet that can’t even afford PVC windows. I hope you enjoy the great view from your dining room.
Bronwyn Barry
The architects must have seen him coming a mile away. You're claiming they saved him money!!!! They must be related to the guy that put in the driveway.
For what was spent to get a plaque on the wall, a nicer house could have been built, and heated with $100 bills, in an open fireplace.
Bronwyn
We seem to have glasses on which make us view this project through different lenses. I see a very ordinary but expensive house which has a lot of compromises for little gain. Do you really see this as good example of that you end up with using the the PH process? If so there is some disconnect which would be interesting to explore.
Malcolm
My comment was simply to provide a plausible reason, based on my experience with PH windows, for why the changes may have been made on this project. (The architect has yet to weigh in.) I'm not going near the design, or overall cost of the house. Neither are inherently connected to this project being a PH (or not.) Ugly and beautiful, expensive and cheap houses have been built for decades prior to PH arriving on the scene.
My lenses, the thickness of my cornea and the colors of my iris's do differ from yours - and everyone else's for that matter. A diversity of viewpoint is what thankfully makes this project beautiful to some, and not to others.
Fair Enough
Although if there is only opinion with which to judge questions of design, we are left with nothing but relativism and might as well close all the architecture schools.
Perspective on architectural fees
I'm not sure of the origin, but as I read through the comments, there is sometimes a narrow and regressive reaction to the project -- surprising for a community of energy conscious builders and architects who, one would think, would have an open mind toward such a project. I can simply offer the obvious points that the high architectural costs are, to a large extent, a reflection of the fact that the architect is:
+ award winning,
+ extremely attentive to aesthetic details,
+ knowledgeable about the energy modeling required to achieve Passivhaus,
+ working for the first time with a builder with no Passivhaus experience,
+ making bi-weekly site visits to a project that is a 5 hour drive away.
If your projects were being written about in the New York Times, and you were working under similar conditions, you too would be able to command this sort of price tag.
The purpose of the project, as I've written about earlier, is to push the boundaries of what is possible, not only in terms of energy efficiency, but also in terms the elegance and practicality of the design, in order to inspire others to take on the hard work of building more energy efficient homes. For me, Passivhaus was essential for the piece of mind of knowing that the home would turn out as energy efficient as possible.
That being said, the higher-than-expected price tag was indeed a huge disappointment, and must be examined further. If these homes are to become ubiquitous in the US, they must be affordable. The US is a country with a much lower median income than Germany, and it follows that the US market might not be able to support the same level of quality as the German market. Martin's idea of a Pretty Good House is a pretty good step in the right direction, potentially allowing more people to adopt energy efficient practices.
The Pretty Good House concept doesn't appeal to me, however, since I wanted to ensure that the home's design was underpinned by scientific research and the lessons learned by ten of thousands of successful Passivhaus projects in Europe. Given the history of wildly mistaken directions in energy efficient buildings in the US, I wasn't willing to take a chance on a project that didn't have the Passivhaus label. It might be just a plaque to you, but to the homeowner, it's an essential form of reassurance that things will be done right, and that piece of mind in worth more than you think.
Intus windows/doors
I have Intus windows and doors in my house. I too love the tilt/turn style of windows. During the winter we had snow stay on the outside of one of our window wells. I had the same issue on sizing with my doors. The standard 36" US door opening only allows for about a 29 1/4" opening. This can make it very difficult to get furniture through.
My front door has been repaired once already and now has the same defect again less 3 months after the repair. This time I'm getting no response from Intus on it. It's very frustrating for support with headquarters over seas.
TA
Response to Alexi Arango
Alexi,
Thanks for your comments. Your interest in meeting the Passivhaus standard is understandable. Thanks for sharing your reasons.
I want to make it clear, however, that I take no credit for the Pretty Good House concept. That credit belongs to Dan Kolbert of Portland, Maine.
Window questions
Jin: the window cost per square ft is $13.7k / 356 sq ft = $38.5/sq ft, not including shipping and architect fees.
Peter: we did not price out Intus windows.
Response to Alexi
Since many people have never worked with an architect, it is useful for us to point out that your design fee is higher than typical. I'm glad you feel like you got real value from the design team.
I like your house a lot. I think most people do. But a benefit to reading and reacting to your blog is the chance to discuss some of the issues raised by building a custom designed, efficient, PH certified house.
There have been many comments about the financial implications of seeking certification, including not just the direct cost, but the cost associated with meeting the PH standard.
Your recent comment concerning the need to sacrifice a design objective to meet a PH requirement is what causes me and others to question the value of certification. Your house would be just as efficient and you'd be happier if you had left the windows alone. Instead, to meet the certification requirement, you had to make a change you didn't want to make.
Of course, who am I to comment? This morning, my wife and I were forced to change our windows a bit, in an undesirable way, simply to adjust to the reality that what gets built can't always match what we want, once structural and/or financial issues arise during construction. I suspect we'll be happy in our PGH and you in your PH.
Alexi great that you commented and love PH
I think you know most of us love PH and as you can see many of us feel we can get PH via PGH for half the cost and still be assured of the performance even though most of us have not been written up in the NY Times. So yes cost is as important as the product delivered.
I am sure you love your home and you should. As to Germans having more $$$green, check out all the LEED platinum 50,000 sqft homes in the US. There is $$green here, but PH has not caught their eye yet and when it does I doubt 1000sqft will cut it.
And more to do with costs. Standard construction high end custom work this way is already over $300/sqft, the few times I did the math on remodel work, camps into year round homes the numbers go over $500/sqft often more than not. Custom counters and cabinets are always desired, next we need to sneak in the PH desires, might only bump things up another $100/sqft.
Many markets, I do love the small net zero market the most. Where is it? Let's keep building up that market for the working person, retired and the least fortunate too.
Alexi
Thanks for the window cost info, always helpfull to have relative examples of different high performance components.
Please do not feel personally critique for the architectural fee, i was only suprised to see such a high fee ( seem abnormal ) on your house( and some others might have feel the same ).
I try to view other's projects as if it was a "general interest" project, so it is easier to analyze and discuss about diff compromises without personally attacking anyone.
The 50K$ fee, was it planned from the begining ?
In Quebec , we rarely see any architects on residential buildings, unless 1million$+ of value or a large project. Most buy plans and have technicians modify the plans for 1000$ or less.
For your project, i would've seen more of a PH consultant than an architect, unless there are many additional features we are not aware of yet.
At the end, you chose to spend whatever you want, where you want without any justification required.
As Martin said, it is understandable that you personally went for PH, if it insured you to meet your goals.
I tend to see only economical and ecological benefits, but there are much more things at stake here.
Again thanks for the followup on your build.
Keep your enthousiast for PH, and coast through the small bumps.
Response to Tom Anderson
"The standard 36" US door opening only allows for about a 29 1/4" opening. This can make it very difficult to get furniture through."
Not so. Clear opening width on a 36" Marvin door we just ordered is 32 1/16", which is about typical. Of course if the door can only open 90° or so this will reduce the available width but that's a space-planning issue. And as few interior doorways are even that big the open width of the entry door is hardly the controlling factor. Maybe we should be eschewing the oversize furniture that's been flooding US showrooms in the last ten years or so.
Response to James Morgan
James,
I think that Tom was expressing a specific complaint about his Intus door. He wasn't talking about Marvin doors.
For me main access doors are
For me main access doors are too small at 36". I have of late moved too many appliances through small openings. Would love a few more inches of room. I meter wide would be a great help.
Response to Martin
OK, got it. I just looked at the Intus architectural details and those doors sure are thick, which would account for the much reduced clear opening if the door is only open 90*. Installed tight against a spur wall or as an outie in a thick wall configuration I can see where there'd be problems with bulky items. Even a door as thick as this though should allow a clear opening just two to three inches less than the nominal width if the door can be opened back fully.
There may be an element of the puppy chasing its tail here. Even a very good window or door makes a pretty poor wall - ironic if the thicker sections of these high performance items means you have to make an oversize hole in the much higher-R wall in order to achieve the daylight and clearance opening you want.
intus doors
Not only are they pretty thick, they are very, very, very heavy. The average homeowner isn't going to just pop the hinges and take out the door if need be. Maybe I'll move in all the furniture and then install the door.
Log in or create an account to post a comment.
Sign up Log in