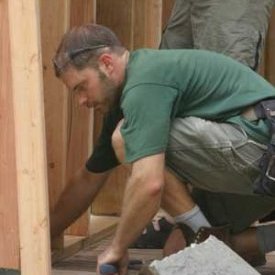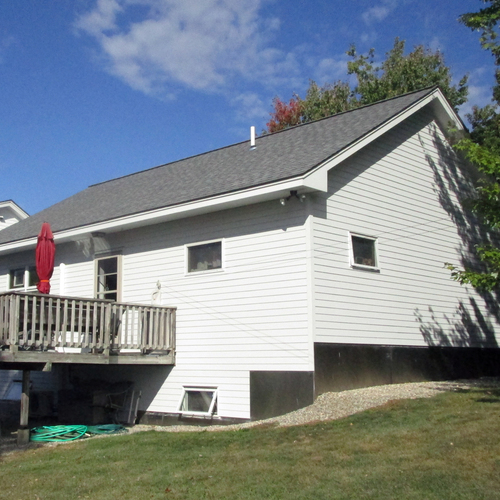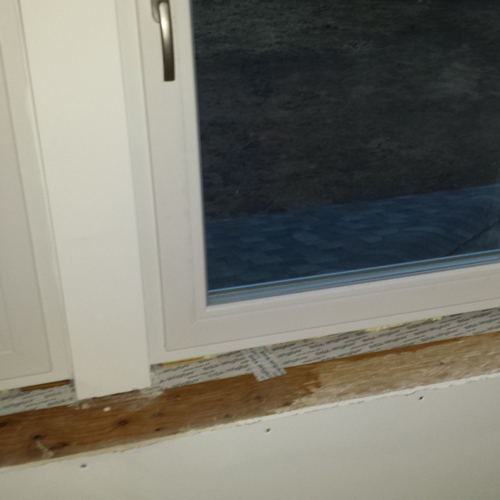By ROB WOTZAK
A GOOD AIR BARRIER CONNECTS THE LAYERS
Some of the hardest parts of a house to seal are the windows, which are really just big holes in a wall filled with glass, wood, and plastic. The reason it’s so difficult to seal around windows is that the hole spans many layers of different materials—drywall, framing, exterior sheathing, housewrap, and siding. In a superinsulated house, there are even more—the house featured in this video has an extra two layers of rigid foam on the outside. All of those layers need to connect to the window frame, which is usually made from a thin piece of wood, plastic, or metal. Because stopping air leaks is so important to energy efficiency and the durability of a house, it’s a good idea to double and triple check the air-sealing details at every seam of every layer in every wall.
More Job Site Visits
Exterior Foam: Concord, Mass.
Open-Cell Spray Foam: Dallas, Texas
Affordable LEED: Westford, Mass.
Spray-Foam Retrofit: Brattleboro, Vt.
Other Video Series:
Thick walls complicate window connections
Building Science Corporation designed the home in this video so that the drywall creates a continuous interior air barrier. The home’s 4-in.-thick layer of rigid foam sheathing puts the outboard-mounted windows several inches away from the interior edge of the wall. This deep gap around every window has to be bridged to make the airtight drywall work. BSC’s solution is a plywood box extending from the inside of the framing to the outer edge of the rigid foam, within each rough opening; everything from the foam to the framing gets caulked or taped to this plywood, making air sealing consistent and reliable. BSC principal Joe Lstiburek, Ph.D, P.Eng., ASHRAE Fellow, uses his eyes and experience to make a thorough inspection of the various sealants and tapes to be sure this detail works as planned.
Understand air barrier principles to solve real-world problems
Dr. Joe points out that in this house, just as in any other construction project, things can change at the last minute. An increase in window sizes forced the carpenters to remove some pieces of plywood meant to bridge the gap between the airtight drywall and the back of the window frames. This just meant that each of the layers of the wall needed to be sealed separately — an inconvenience, but not a major problem since everyone working on the job site understood how to connect the different materials.
Belt-and-suspenders approach to air sealing
David Joyce and Gary Bergeron from Synergy Construction
have built enough extremely airtight houses like this one to know it’s worth following Joe’s recommendations. They don’t question Joe’s request to add beads of silicone to already well-adhered strips of peel-and-stick membrane. That doesn’t stop Dr. Joe from reminding them that it’s a bigger deal than many people might think. “We’ve got 35 windows in this house and it adds up, ” Joe tells them. “And we’re going to be absolutely perfect.”
Feb. 16, 2010 – UPDATE: David Joyce called me this weekend to tell me about the blower door reading they got: 1.37 air changes per hour at 50 pascals. And this is before the drywall is even up. Their target was 1.5 after air-tight drywall. So far, so good.
—RW
Further Resources
Read our article about air barriers to understand why air leaks are bad for homes. Watch our video series on insulating sheathing to see rigid foam going up on this house.
Weekly Newsletter
Get building science and energy efficiency advice, plus special offers, in your inbox.










7 Comments
Dr. Joe
If you record a video of a supposed "expert" that does not even know what a 2x4 is compared to a 2x6, and calls silicon sealant "gooey stuff", talks about the "4 perimeters”, calls Window flashing “black thingy”, calls a header “2x” Give me a break, does anyone listen to how this “Dummy” sounds?
Ah yes — another critic who doesn't like Joe's speaking style
Ralph,
Joe Lstiburek is a well-known building scientist who has developed his unique speaking style gradually over the years. The style has been polished before hundreds of audiences, most of whom enjoy his casual profanity and irreverent approach. But perhaps his style is an acquired taste.
For the record
Please don't malign my friend Joe because he mis-spoke and used colloquialisms. We shot this video from the hip; Joe is a busy guy who was nice enough to let us slow him down for this inspection so we could get some great video content.
We shot it in one take, no backing up and doing things over. He probably recognized that he called the 2x6 a 2x4, and then referred to the header as a '2x header' to speed things up and eliminate the chance of mis-labeling the header stock.
Saying things like "goo-ey stuff' and 'black thingy' are just the way he speaks; it works well for getting complicated topics across quickly, clearly, and with a little humor. As an editor, I'm thrilled when an engineer strips unnecessary jargon out of a conversation.
If you must look in to his credentials, have a look at his bio at [BuildingScience.com](http://www.buildingscienceconsulting.com/who/bios/Bios_Principals_Lstiburek.ai1.pdf). If all of the academic stuff isn't impressive, he used to be a builder.
To get some more of Dr. Joe, give a listen to his podcasts in our Building Science blog. And stay tuned for inspections of the walls, ceiling, and basement.
--Dan
It's not the speaking style...
I think Dr. Joe is one of the best speakers in the field. He knows how to entertain an audience and how to make complicated subjects easy to communicate. The only time I winced watching the second video was when Betsy called the wall cellulose "loose fill" rather than "dense pack". Loose fill goes in an open attic.
What I have a problem with is their version of the "perfect wall". Using outsulation is the quick and easy method of superinsulation that's catching on among builders. The more common XPS board at least allows a small amount of drying potential to the outside, while foil-faced polyiso stops it dead. The exterior air/weather barrier relied on a lot of tape and spray foam "caulking" that may or may not hold up for the life of the building, as well as what appeared to be bituthene gasketing around the entire window box - another moisture holding membrane that can prevent any possible wetting from drying out.
The window size change was an unfortunate gaff, but with their emphasis on thorough and careful planning and design, that should never have happened. Caulking the plywood window boxes after assembly, relying on surface-applied silicone to be a permanent seal on wood is perhaps wishful thinking.
No one pointed out the obvious inconsistency in the thermal boundary with the XPS under the slab discontinuous with the polyiso inside the foundation walls (which also isolates the thermal mass from the conditioned space and eliminates any thermal mass benefit), which is also discontinuous with the polyiso on the outside of the framing. That creates the typically-difficult transition area at the sill/band joist to insulate and air seal.
Moving the thermal boundary to the outside of the roof makes sense only if the attic space is necessary to enclose HVAC equipment or ducts. If not, it unnecessarily expands both the heated volume and the surface area of the thermal envelope. In this case, it's used as living space, but the dormers also create problematic transitions and roof-sealing issues - creating more potential for ice damming and future leaks if long-term maintenance it sub-par. While it kept the house profile compact, a 1½ storey cape without dormers creates a less complex envelope configuration with fewer potential failure nodes.
The air tightness is impressive, but I suspect they could have achieved the same level with Joe's old Air Tight Drywall Approach and a double-frame, which would also have provided support for the window boxes and windows, which appear to be attached to the frame only with extended flat metal straps. The window flanges are over the outsulation with strapping applied afterwards, so there appears to be no attachment at the flange, as the window is designed for, allowing the potential for sagging over time.
I also have a concern with the OSB-webbed I-joists in the second floor framing, putting possibly toxic materials into an air-tight house. Solid sawn lumber should always be preferred to manufactured lumber in a durable and healthy home.
I see this as a showcase for the most commonly over-used building materials in today's "green" homes: self-adhering bituthene membranes, petrochemical foam plastics, and manufactured lumber. I suspect that the finished house will have an extremely low negative ion count - one of the most important (and ignored) elements of a healthy living space. And it will be durable only if there are, in fact, no envelope flaws that could allow water penetration - initially or at any time in the usable life of the building.
Discontinuity?
Robert,
What makes you think that "the XPS under the slab [is] discontinuous with the polyiso inside the foundation walls"? When I look at the basement pictures, it looks like the floor has not yet been poured; I see polyethylene on the floor, under which (I assume) the XPS has been laid. I don't see any evidence that the basement slab foam is disontinuous with the basement wall foam. But maybe you saw something I didn't.
Diagrams - Doors & Windows
It was really nice seeing the diagram in this video. My biggest problem learning about exterior foam sheathing/etc; is the door/window details; which I have yet to find a good reference for. Even in the 4 post series about high performance walls, there are no door/window details....
Response to George Frick
George,
GBA Prime members have access to hundreds of details, including window installation details for foam-sheathed walls. To access these details, just click on the green "Strategies & Details" tab found at the top of every GBA page.
If you haven't seen it yet, you probably also want to read Installing Windows In a Foam-Sheathed Wall.
Log in or create an account to post a comment.
Sign up Log in