
In my post last month, I argued against the idea that cold sheathing ultimately destroys double-stud walls. The same bound-to-fail argument is made if a house has less than exemplary ventilation or poor air-sealing. This last idea seems somewhat plausible, but I don’t have any poorly sealed houses for comparison, so I’m going to leave it in the undecided category.
Will poor ventilation doom a double-stud wall? Would you believe that the wall I showed last month as a Gold Star example is from a house with significant ventilation shortcomings? It is. The house lacked bath fans and the ERV, although itself properly sized, was installed with undersized ducts and overly long runs. I spotted the issue because I commissioned the system; I discovered that out of the 110 expected CFM I was only getting about 46. Add to that the fact that the clients had a number of large house plants, a few dogs, they cook a lot, and there were no bath fans. In short, it was a perfect-storm scenario. However, the data does not suggest inevitable failure:
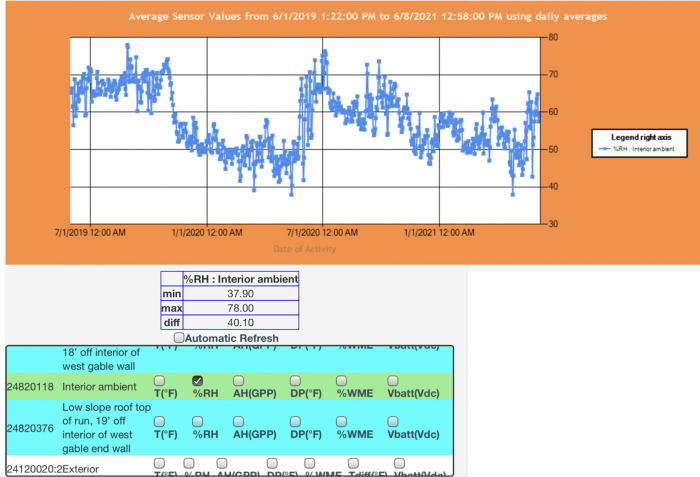
Humidity levels are above ideal, but they could be much worse. Now take a look at these changes in indoor humidity levels:
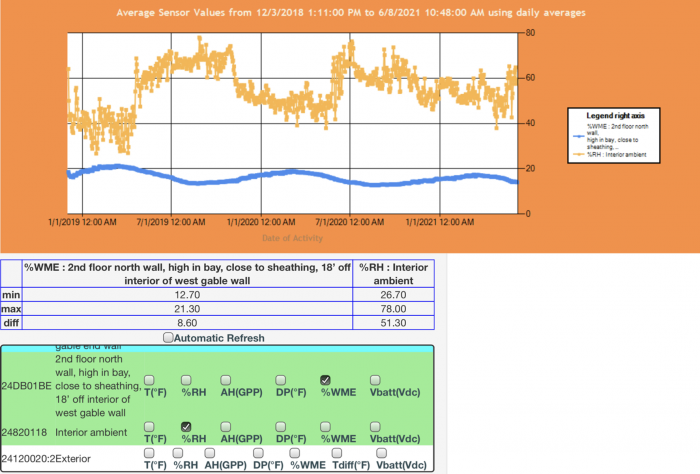
Note that the first four months are during construction, when the envelope is not sealed and the ventilation system is not operating optimally, which is why the humidity levels appear out of range.
It turns out you can have double-stud walls and inadequate ventilation without catastrophic results. I’m not advocating for tract builders to start building double-stud walls because there’s a fair amount of nuancing to make it work well. And I’m not trying to sell anyone on my preferred wall assembly; I’m just sharing some of what I’ve learned from the sensors I put in the houses…
Weekly Newsletter
Get building science and energy efficiency advice, plus special offers, in your inbox.

This article is only available to GBA Prime Members
Sign up for a free trial and get instant access to this article as well as GBA’s complete library of premium articles and construction details.
Start Free TrialAlready a member? Log in





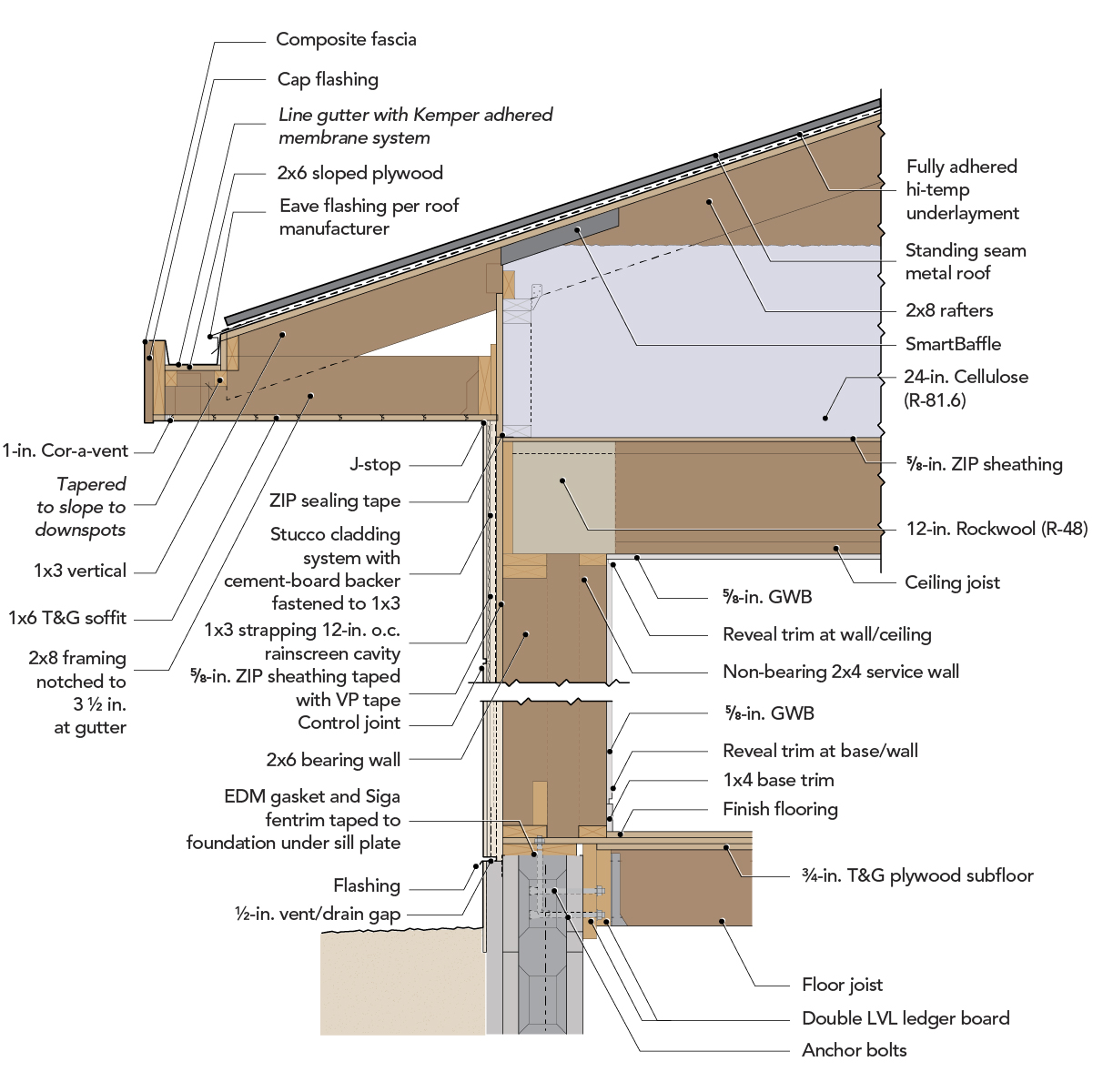
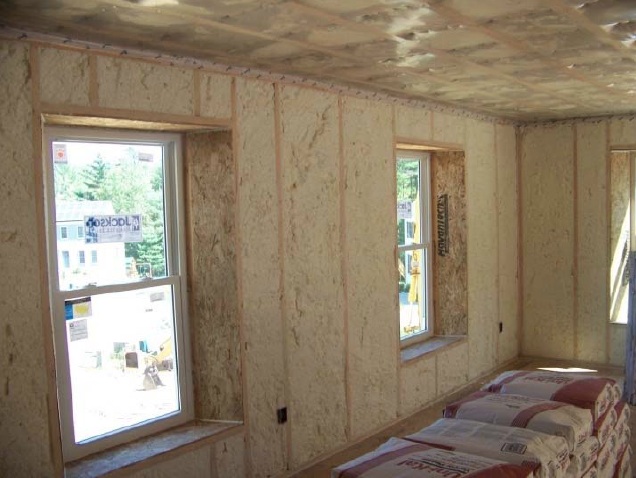
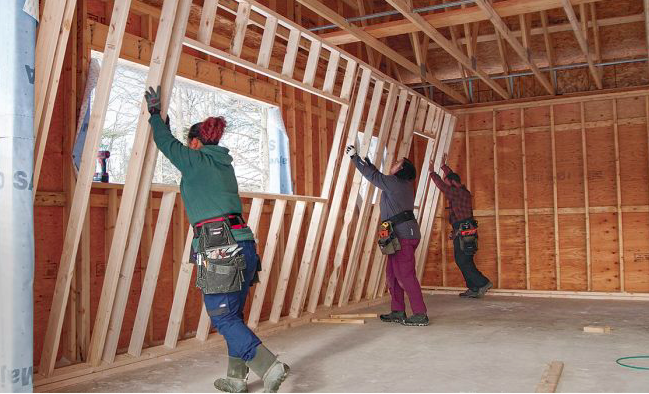
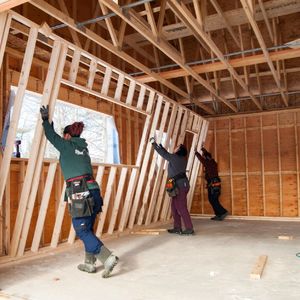






4 Comments
I agree with your comment, "Gross air leakage is the real problem". I believe this to be true in any wall assembly. I have been on a few building diagnostic projects lately that have had water leaking out the siding during the heating season. One of the homes tested at 1.74 ACH50. The location of a large air leak, right at the top of a cathedral ceiling, had water leaking out the siding in October of last year and lasted throughout the winter. This home has an HRV which ran most of the winter, keeping indoor humidity levels lower. We found the HRV was not perfectly balanced and slightly positively pressurizing the home. It's always amazes me how a home that should have all kinds of issues doesn't present any and the next, that should be problem free just happens to have that one air leak that becomes trouble.
Randy,
"I agree with your comment, "Gross air leakage is the real problem". I believe this to be true in any wall assembly."
I think that's true too, but the difference is what that air leakage may do in different wall assemblies. Old uninsulated houses experienced air-leakage on a scale we never see today even in poorly built tract houses, but they were very resilient to damage because their rate of drying was also very high. To me the most forgiving building assemblies are those which can deal with higher than anticipated moisture - however it enters - and still dry before damage occurs.
This all makes sense and it's good to see real data. I think it's worth noting that ventilation is a good idea for other reasons--for the health of the people, not just the health of the building, in case any readers get the wrong idea from these results.
With rainscreened siding and cellulose insulation the indoor humidity levels and diffusion or even minor air leakage through the interior side finish wall hardly matter- it's all about the EXterior side moisture drives and drying capacity toward the exterior.
The foot of cellulose is going to take in a large share of the moisture from the interior moisture drives and safely redistribute it, and the total moisture handling capacity of a foot of cellulose is significant. Even dense packed fiberglass can wick and redistribute a fair amount of moisture in a 12" thick layer.
Log in or become a member to post a comment.
Sign up Log in