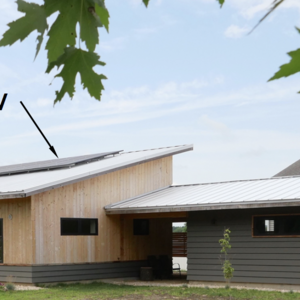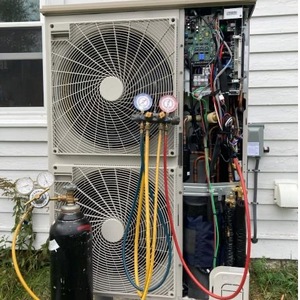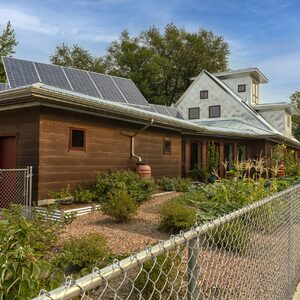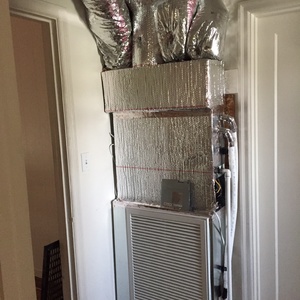
GBA member Greengeek is building a new house in East Texas (climate zone 3), where the average humidity level is between 55%-70%. The house will measure 1400 sq. ft., will be slab-on-grade construction, and will have an attached garage that’s to be part of the airtight, insulated, and climate-controlled envelope. A simple 6/12 gable roof covers the entire structure. He writes that he would like to spray 5 1/2 in. of open-cell foam in the wall cavities; on the roof deck, he’s thinking 1 1/2 in. of closed-cell foam followed by 4 in. of open-cell foam.
The house section has exposed scissor trusses that add 6 1/2 ft. in height to each room, except for the master bath/closet and the second bath, which have flat 10-ft. ceilings (see floor plan above). Greengeek hopes to install minisplit cassettes (he says he wants “a slim-duct minisplit” for its SEER and energy ratings) in the attic spaces above the bathrooms. The garage roof trusses can provide storage and a potential location for HVAC equipment. He also plans to install an ERV on the house side that’s tied into the minisplit returns.
In addition to the HVAC equipment, Greengeek says he plans on an airtight envelope, as much insulation as is feasible, and LEDs and DC-current fans to help keep energy usage to a minimum. It’s his dream to finish off the house with a 9kWh solar system with a daily output 20-30 kWh.
He notes, too, that he is considering installing a heat pump water heater, and will use its cooler output in conjunction with the ERV to condition the attic space.
Here are his questions:
Weekly Newsletter
Get building science and energy efficiency advice, plus special offers, in your inbox.

This article is only available to GBA Prime Members
Sign up for a free trial and get instant access to this article as well as GBA’s complete library of premium articles and construction details.
Start Free TrialAlready a member? Log in















2 Comments
Those last few lines have some interesting math. I could justify a lot of purchases that way... Unfortunately, my bank doesn't see it the same way. "Look, gas is only $3, it's basically 0, so I bought 10 gallons, it's only 10x *basically* 0." 3% of a house build is probably in the region of $10k+.
My company would drop me at the curb if I let 3% of a large project cost slide that easily.
Tim_O,
That 4% "nearly zero" on a typical project here is about 30K!
Log in or become a member to post a comment.
Sign up Log in