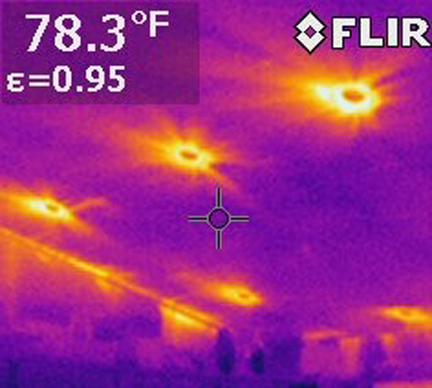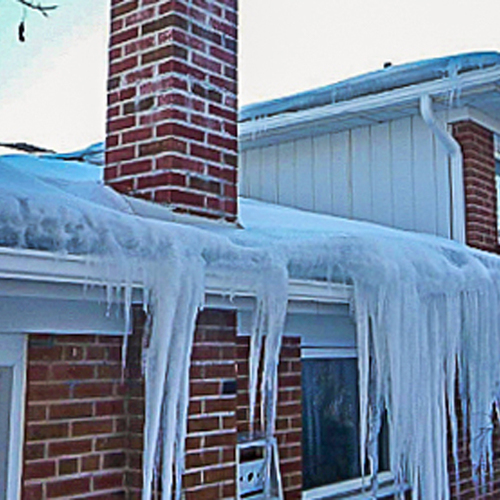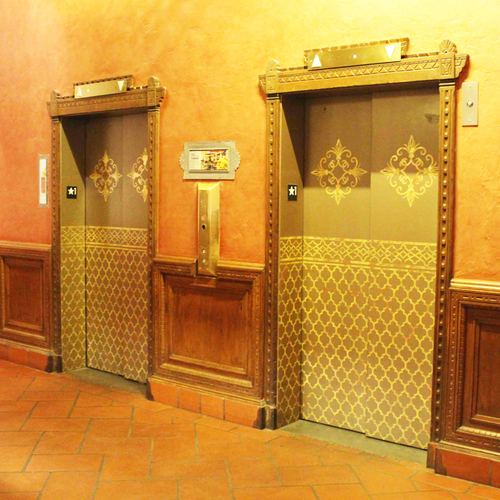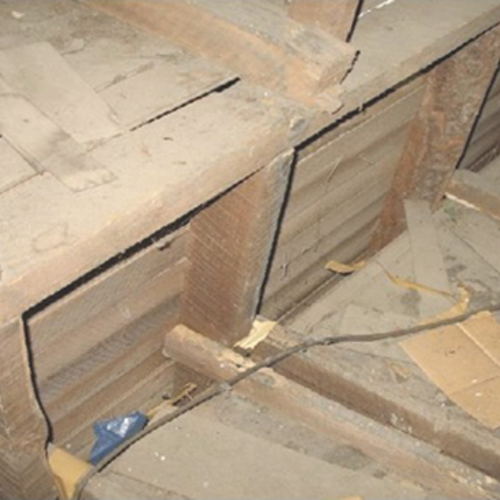
Image Credit: Eric North
No, it’s a huge deal. The photo (right) is of air streaming through recessed lights in a cathedral ceiling.
I often and exhaustively speak about air sealing as if it were a universal good. And it is, right up there with brown ale and Avengers movies. My audit customers often look confused when I address their insulation questions by bringing up air barriers and air leakage. I mean, “Why are you talking about air leaks when I asked about the insulation?”
But controlling air leakage is profoundly important for anyone interested in saving money, saving energy, and improving comfort, especially in houses insulated with fiberglass – which means, you know, almost all of them.
A remedial lesson on heat movement
The concept of air sealing ties in with how insulation works and how heat moves.
Thermal energy moves in three different ways: by conduction, convection and radiation. Conduction is heat transfer between two solids, such as what happens why you burn your hand on a hot pan handle. Radiation is the infrared radiation that warms on contact; think of the sun beating down on your skin. Convection, the heat transfer mode that we’re interested in, is heat movement in a fluid medium like air and water.
The stack effect and you
There’s a building science concept known as the stack effect, a phenomenon which is well known in the industry and not at all outside of it. Simply put, the stack effect is convective heat movement at work.
Warm air is more buoyant than cool air, so it naturally floats upward through your house. When the outdoor temperature is colder than the indoor temperature, the warm updraft grows stronger. This updraft creates a slight but definite positive air pressure near the upper levels of your house, forcing air to escape from every nook, crack, and hole it can find.
This air convection moves heat out of the top of your house, and as an added bonus, creates a slight suction (negative pressure) in the lower part of your house. For every cubic foot of warm air escaping from the top, a cubic foot of chilly winter air seeps in the bottom. (I mean, if you live in Maine. If you live somewhere warm, well, those 60°F winters sure are tough.)
Fiberglass: you’re not helping
The air permeability of fiberglass insulation compounds this problem — or at least does absolutely nothing to stop it.
Most homeowners think, “Hey I have two feet of pink fluffy stuff up there. That’ll handle it.” Fiberglass slows conductive and radiant heat flows, but not convective heat loss. It may not be as bad as an open window, but it is closer than you’d care to think. And I’ve seen a few hundred blower-door tests to back this statement up.
Warm air is flowing out the top of your house, and cold air is sneaking in at the bottom. Pop quiz, hot shot: what do you do?
Seal the leaks
Air sealing is the answer here. In the attic, sealing around chimney chases, plumbing chases, recessed lights, framing seams … really, everywhere.
In the basement, sealing the sills, oil supply pipes, bulkhead doors, and other penetrations.
The majority of new homes are insulated with fiberglass, but most builders pay absolutely no attention to air flow and air leakage. This is something that new building codes are working to rectify. Fiberglass insulation stops air flow not at all — yet air leaks are often the single largest source of heat loss.
Comfort is also a major factor. It’s a rare homeowner who has ever thought they were uncomfortable because of poorly insulated walls. Leaky windows or drafty rooms … another matter entirely. Air sealing homes is one of the most cost-effective ways to save money and feel more comfortable in your home.
Erik North, the owner of Free Energy Maine, is an energy auditor and home performance specialist in Westbrook, Maine. He is also the author of the Energy Auditing Blog.
Weekly Newsletter
Get building science and energy efficiency advice, plus special offers, in your inbox.















29 Comments
Excellent post
Erik - this is perhaps the simplest explanation of the issues I've read - well done. I'll be sharing this one with clients.
...and that's even without considering...
... the air transported moisture condensing (frosting?) on the roof deck and rafters from stack effect leaks.
Or the leakage of micro fiberglass particles into the indoor air of the house when the stack runs "backwards" during the air conditioning season.
Recessed lighting fixtures put those leaks in turbo-mode when the lights are on too, multiplying the exfiltration rates by localized heating of those "mini-flues".
Air sealing the basement is critical- particularly the band joist & foundation sills, as well as boxing over and air-sealing the recessed lights (or replacing them with gasketed air-tight insulation contact fixtures- some of which work better than others.) The band joist & foundation sills usually add up to more air leakage than all of the window & doors combined (even not-so-tight windows & doors).
I'm copying this
Thanks Erik. I've got all these neighbors ... friends ... and a couple of relatives who I have trouble explaining just why I'd put so much effort and money into a crawlspace and a vented attic. They can all seem to get the R stuff of increased insulation, but I just can't seem to get them to wrap their minds around why I'd take the old stuff out to seal it and then put it all back in.
This is a lot better than my attempts.
Chimneys?
One air sealing challenge that we have is our chimney. It's for an open fire and we use it regularly. The two options I've seen are a new, air-tight, chimney cap or the inflatable chimney balloons. Anyone have opinions on those or product recommendations for air-tight chimney caps that can be opened from inside (the current cap is on a chain, pulling a hinged panel on the top, and very unlikely to be air-tight.
Sealing chimneys
Masonry chimneys can be remarkably porous even with gasketed top-sealing dampers (eg: Lock-Top or similar: http://www.homesaver.com/locktop_fireplace_damper.aspx ). But the MOST air leakage you're getting with an open hearth fire is while the fire itself is burning, and it is HUGE. The large amount of by-pass and makeup air required to burn in open hearths ends to lower the interior relative humidity to well below 30% (the low-limit for comfort & health), and the localized air pollution in the form of sooty particulates is large.
The better solution is to install an air-tight wood stove or insert with an exterior combustion air vent option, and seal both the top & bottom of the chimney around the (code required) stainless liner with tight fitting sheet metal cut to fit at the bottom. It's not a cheap solution, but you'll get literally 10x the heat out of the wood you're burning, going from 7-9% net efficiency to 75-88%. An EPA rated non-catalytic woodstove has very low particulate output (once it's up to temp), and using ducted exterior air rather than combustion air doesn't dry out the house, cooling the rooms with the infiltration leaks.
Masonry chimneys on exterior walls often represent a serious breach in the thermal envelope. With R1.5-R30 masonry covering a large amount of surface area in on otherwise reasonably insulated wall it can often dominate the heat-loss numbers for the room, even exceeding window losses. Insulating it from the exterior safely and to code is possible, but you have to pay careful attention to material & insulation types, and keep combustibles 12" from the inside of any tile/masonry lined flue or firebox. (Rock wool is the safest insulation for the application, and is allowed be in indirect contact with the masonry.)
Recessed lighting and fireplace heat loss.
This was a great article. I am wondering if there is a way to seal these holes from the inside, like a plastic cover. The only products I could find require me to climb up into the attic and crawl around in fiberglass. Has anyone seen such a product ? As to the fireplace issue mentioned by Jim Howison, I use the balloon and I've made a plug out of rigid insulation that I spray painted flat black. I made a template out of card board 1st, then cut the insulation with a bread knife. then just wedged it into the fireplace opening. With the free standing screen in front it practically disappears. You could even use some black air conditioning foam to seal it and help hold it it place. I can upload a pic if you like.
What to do with recessed cathedral cans
I have a cathedral ceiling with 3 recessed lights; they are easy to spot from the outside after it's snowed- just look for the bare spots!
What options do I have for DIY remediation? Can I just remove the lights, secure the electrical, and just foam up the cavities? If I wanted to keep the lights (they are, unfortunately, rather useful), what's my best bet to reduce airflow?
Finally, I can vouch for fireplace insert wood stoves. The difference in heat output, hassle, and indoor air quality between an open fireplace and an insert stove is remarkable. If you like wood fire, invest in an insert!
Response to Katherine Slufik
Katherine,
If you intend to keep your recessed can lights, then the proper way to address the problem is to perform the work you want to avoid -- namely, "to climb up into the attic and crawl around in fiberglass." If you don't want to do it, you can always hire someone who does.
There are a variety of ways to install a cap to reduce air leaks. Some people use lengths of cardboard Sonotubes (you can read more about that approach in this thread); others use inexpensive Styrofoam beer coolers; and others build boxes out of rigid foam with sealed edges. You can also buy products designed for the purpose, like the Tenmat cover.
If you want to get rid of the recessed can lights, you can do the work from below. Remove the fixture; deal with the wiring; fill the gap with insulation; and patch the drywall. Then you can install a surface-mounted fixture (for example, track lighting).
Response to Brian Crounse
Brian,
Q. "What options do I have for DIY remediation?"
A. If there is an attic above the recessed can fixtures, you can install airtight caps from above, and then install insulation on top of the caps. If there is no attic above -- in other words, if this is a cathedral ceiling -- you should remove the can light fixtures and install surface-mounted fixtures (for example, track lights).
Q. "Can I just remove the lights, secure the electrical, and just foam up the cavities?"
A. Yes.
Response to Brian Crounse
Brian,
Another solution to leaking can lights (beyond what Martin had to say), especially ones on cathedral ceilings, is to replace the bulb with a CREE CR-6 LED bulb:
http://tinyurl.com/bb8kp7y
or
http://www.energyfederation.org/consumer/default.php/cPath/4606_4608_4846
They come with a trim kit that you can caulk to the drywall around the can providing an airtight seal.
David
Response to David Fay
David,
While a good trim kit may reduce air leakage, it will not eliminate it. The suggested kit is a half-measure at best.
You could also use Air Tight, IC rated recessed housing
I plan to use an Air Tight and IC rated recessed housing when I put in my recessed lighting. The foam gasket that is used for the Air Tight seal isn't great, but I'll be putting caulking around the opening (from the attic side) and the IC housing will allow me to put cellulose insulation over the fixture. I will also be using the new LED bulb/fixture that David referred to, but in a 4 inch version (EcoSmart 4" LED).
How about bathroom fans?
A bathroom fan is a 4 inch hole in the wall, protected by a wimpy flap, and operated (on purpose) a few times a day when people shower or make something stinky. How much impact does the opening have, and are there alternatives? How about sloping the outlet, so the exterior outlet is lower than the ceiling intake?
Response to Martin Holladay
Thanks for the response Martin. I'm not an energy expert , but it seems to make more sense to seal the thrermal envelope, in this case the recessed lights , from the inside. I don't want to remove them (the cans), nor spend time in the attic installing the stuff you mentioned. I liked David Fray's suggestion, but it will be expensive as I have 16 lights. Hopefully someone will come up with a simple cover that is cheap and easy to install. Is ther some reason this would not be possible or practical?
Response to Bryce Nesbitt
Bryce,
Q. "A bathroom fan is a 4 inch hole in the wall, protected by a wimpy flap, and operated (on purpose) a few times a day when people shower or make something stinky. How much impact does the opening have?"
A. Most bathroom exhaust fans allow air leakage through the backdraft damper and around the mounting flange. These problems can be minimized by choosing a high quality fan (Panasonic fans have a good reputation, but their backdraft dampers aren't perfect) and installing it carefully. The gap between the fan housing and the drywall should be sealed.
Q. "Are there alternatives?"
A. Most homes with an HRV or ERV don't include a separate bath exhaust fan. That's one alternative.
Q. "How about sloping the outlet?"
A. The exhaust duct of a bathroom fan should always slope to the exterior termination. (In many cases, it's necessary for the duct to go straight up vertically before the installation of an elbow aimed at the gable wall; this ensures the proper slope.) The purpose of the slope is to direct condensation toward the exterior of the home. It doesn't affect the airtightness of the assembly in any way.
Response to Katherine Slufik
Katherine,
You wrote, "I don't want to remove them (the cans), nor spend time in the attic installing the stuff you mentioned. I liked David Fray's suggestion, but it will be expensive as I have 16 lights. Hopefully someone will come up with a simple cover that is cheap and easy to install. Is ther some reason this would not be possible or practical?"
I have suggested a couple of ways to proceed, and you have told me that you don't want to follow my suggestions. If I had a client who told me she wanted to seal the cans from the interior, I would recommend that the cans be removed -- this can be done from the interior if you want to, although it is easier to do it from above if there is attic access -- and then I would patch the holes in the drywall and repaint the ceiling. Then your ceiling would be airtight.
Designing a recessed-can cap that was (a) effective and (b) attractive would be a technical challenge. Most clients who are sick of the air leakage through their cans would probably say, "It makes more sense to remove the can lights and patch the holes than it does to install a cap." After all, once these caps have been installed, the fixtures can no longer be used for illumination.
Response to Martin Holladay
I agree it would be a challenge, my thought was a clear or opaque cover that still allows the light to function, but puts an air tight seal on the fixture on the ceiling surface. Perhaps I should invent one. I'll keep you posted. Thanks for the good volley.
Recessed lights
Martin: I am about to put 21 LED trim kit recessed lights (Energy Star rated) in our home. Based on your comments, it looks like you would not recommend recessed lights at all. I am concerned that the electrician will not air seal them properly. Please advise as to the best lighting to improve on our dark house.
Response to R Rafferty
R. Rafferty,
It's OK to install a recessed can light in a ceiling between the first floor and the second floor of a two-story house. But it my opinion, it is never OK to install a recessed can light in an insulated ceiling.
Here's an article with some suggestions on lighting: Martin’s 10 Rules of Lighting.
I have 2 octagonal
I have 2 octagonal receptacles in my ceiling,quite high, for lights or fans. I plan to pull the excess loop of wire in,air seal the hole w/ plastic(Roofing membrane maybe), then mount a wood medallion over, pulling the wire through and caulking the entry point. Then surface mount a receptacle attaching it to the (secure) medallion. Air sealed and might look fancy. It is 13 ft up so I don't mind the protrusion of the fixture
Response to Katherine Slufik on Cover for Recessed Lights
No need to invent a clear or opaque cover, Home Depot or Lowes sells them. They are primarily used to seal a shower recessed light. I installed them on some particularly inaccessible lights and they reduced the air flow to near zero immediately. I would consider using a led light bulb to reduce heat, but some of those can be had for as low as $5 on sale these days. Regardless, you can still use a 60 w bulb.
click on pic to enlarge
LED recessed light trims
Martin: our 50 year old house is one-level with a cellulose-insulated attic. I have read your 10 Rules article, along with a few related articles.
I'm considering the new LED recessed light trims in Lowe's (Utilitech) and HDepot (Commercial Electric), which are Energy Star rated, for a narrow U-shaped hallway. Put into IC rated airtight cans, and sealed with caulk, do you know where I would find out whether these are significantly more energy efficient? Would sealed ceiling mounted fixtures be preferable? Most sconces are too large for this narrow hallway. (I don't like the bare bulb look).
In bedrooms and a utility room, track lighting might be a better option than the LED recessed, since it is suspended from the ceiing, but I don't know if it bounces light off of the ceiling as you mentioned, as most of them are aimed more downward. What do you think? In a large bedroom, sconces may not provide enough ambient light. So, if not track lighting, I am back to LED recessed trims or sealed ceiling mounted fixtures.
Response to R Rafferty
R Rafferty,
Lighting falls into the realm of aesthetics. Only you can decide which type of lighting meets your aesthetic preferences.
When it comes to energy efficiency, it is safe to say that any recessed can fixture is worse than a surface-mounted fixture installed with attention to air sealing. You are correct when you state that track lighting does not bounce light of the ceiling. If you want to bounce light off the ceiling, you can install linear fluorescent fixtures in a cove or shelf.
If you insist on installing recessed can lights, in spite of the energy penalty, you certainly can. It's your house. If you have access to the attic, you should be sure to install some type of airtight cover on the attic side -- a site-built box made of rigid foam insulation, or a styrofoam beer cooler, or a Tenmat cap. Seal this cap carefully to the drywall, and seal all wiring penetrations. Then install a thick layer of insulation on top of this cap.
Wall sconces
Thank you for your response!
Are wall sconces significantly better than sealed ceiling mounted fixures? (I would think so, but can't assume anything here). I may look into those more.
I am not sure who I can get to build the airtight covers to be most effective, and it would be a whole lot of them!
Response to Richard Parker
Richard,
Thanks! That is a great idea! Cheap, simple and effective. I will use LED bulbs to save even more energy as you suggested. Thanks again, Kathy
But what about combustion air supply?
I'm in Boston, and there are lots of leaky foundations with natural draft gas boilers.
If you move to sealed combustion boiler (and water heater) sealing up the basement is a no-brainer.
But when you have the natural draft equipment, I'm assuming you don't want to go to far in your airsealing.
Do you have any guidance here?
Response to Jeff Albro
Jeff,
Carl Saunders, the author of Makeup Air for Combustion Equipment, discusses your question without providing clear guidance. Saunders wrote, "How can a builder know when a house becomes too tight for uncontrolled infiltration to provide adequate makeup air to appliances in an unconfined space? Unfortunately, existing codes do not provide clear answers. NFPA 31 refers to the possibility that a building can have “insufficient air because of tight construction,” (NFPA 31-1-9.3.2) without defining when that point is reached. The National Fuel Gas Code standards for makeup air assume that a building has at least 1/2 air change per hour."
To be safe, you should hire a home performance contractor or energy auditor to perform a combustion safety test. Such a test is made under "worst case" conditions -- with all of the home's exhaust fans and the clothes dryer operating simultaneously.
Thanks! That makes sense.
Thanks! That makes sense.
To Katherine Slufik
Looking for a way to solve the lighting issues I've described, I tried several different LED recessed lights at home to include several LED bulbs that would be put into recessed cans, and LED dimmable recessed trims plugged into sockets.
The lumens produced by these devices is too low to provide a significant improvement in lighting. At most the equivalent of 75 watts incandescent is produced by the bulbs, which is a directional, not ambient light, but the trims (with the bulb built in) are at most 50-65 watts incandescent. It is not very much light. Maybe one day the LED lights will produce more lumens. So, I am not going with LEDs.
There are a lot more problems with fluorescent lighting than you would think. The long lifetimes of many types of newer lighting are highly exaggerated, and are cut shorter by more factors than I can list here.
While no one has made this easy, I am following my architect friend's solution: semi-flush fixtures. I've had to study in great detail the specific output of certain bulbs' lumens; a huge array of fixtures and the bulbs they will accept; the depreciation of lumens over time, sometimes considerable; and, fixtures' design which contributes to the loss of lumens from their bouncing inside the fixture.
At some point we will all have to do these calculations to conserve energy and have the amount of light that we want.
Log in or create an account to post a comment.
Sign up Log in