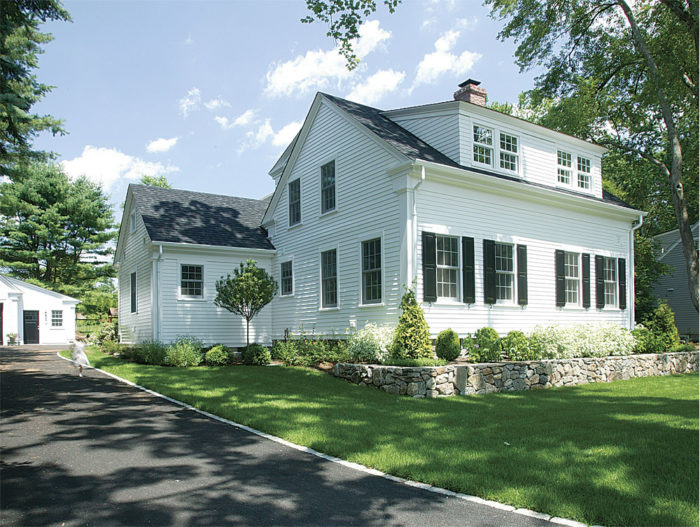
Image Credit: Rob Yagid
Located in the historic district of Wayland, Mass., this 1850 Cape was added onto several times throughout its history. When we started our work, the house was empty, was in serious disrepair, and lacked even minimal modern performance standards. The house easily could have been designated as a teardown. My client was sensitive to the house’s architectural contribution to his community, though, and instead chose to breathe new life into it. It became the perfect model of an old-house renovation that establishes modern performance standards while maintaining its original charm and period detail.
Start with a reconfiguration
Because of the house’s location within Wayland’s historic district, we were limited in what we could change to the view from the street.
The historic designation allowed a face-lift for the front of the house, but one that wouldn’t alter any of its original aesthetics. (For more on historic designations, see “How It Works.”)
First, we removed the house’s additions, which were falling apart. We were left with a kitchen, a living room, and a dining room downstairs, and a bath and two bedrooms upstairs. The spaces were all small, and the kitchen and bath were out-of-date. Because we planned to house a new kitchen, family room, and master suite in a new addition, I could open the original house a little and improve the existing spaces. Downstairs, the two front rooms became the new dining room and a flex room that’s being used as an office. The two front rooms on the second floor remained bedrooms, and we enhanced one by adding a walk-in closet.
The new addition’s location on the back of the house allows the house‘s front elevation to remain faithful to the original. The addition houses a modern kitchen and family room on the…
Weekly Newsletter
Get building science and energy efficiency advice, plus special offers, in your inbox.

This article is only available to GBA Prime Members
Sign up for a free trial and get instant access to this article as well as GBA’s complete library of premium articles and construction details.
Start Free TrialAlready a member? Log in





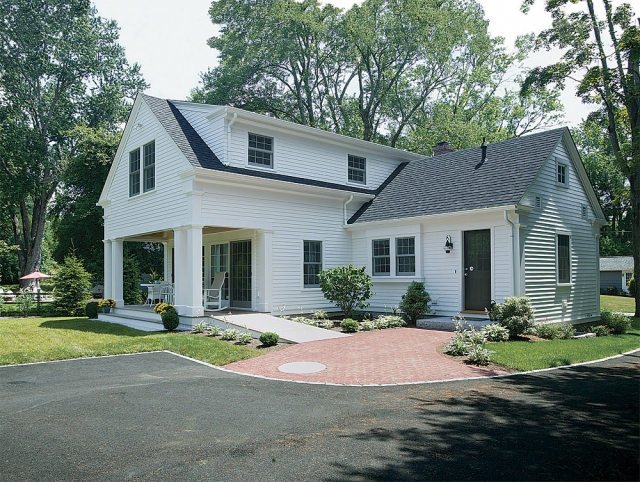
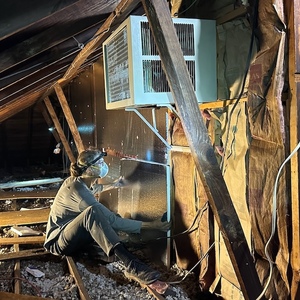
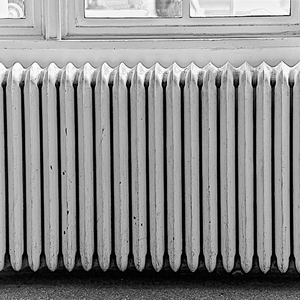
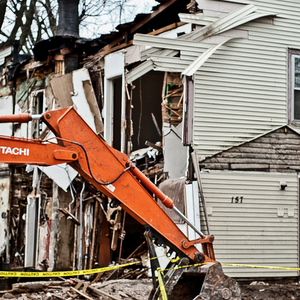







10 Comments
Spray foam global warming impact
Was the choice to use spray foam extensively made based on the client's instruction to ignore global warming impact in the design, or was the architect unaware the of the high global warming impact of the blowing agents used in spray foam?
Spray Foam
Charlie, I am the Architect am I am fully aware of the GWP. In this specific case I did try to discuss alternatives with the client. His decision was pretty hard set. More recently, when we do use closed cell, our insulator has started using one with a GWP of 1, which is far better than our former choices.
why does the cross section
why does the cross section illustration appear to show closed cell foam against the deck of the original roof, even though the section shown has the addition roof built over top of it, and that roof is insulated with open cell foam? In this way the illustration indicates a somewhat confused building envelope, does it not? The illustration also indicates that rafters were exposed on the inside; was no thought given to thermal bridging? If I was spending that much money on spray foam I'd have at least one layer of foam encapsulate the rafters on the interior.
Spray foam
Steve,
I'm glad to hear that you educated your client on the issue; sad to hear that the client in fact didn't care. But I'm quite excited to hear that your insulation contractor has the new low GWP foam available! That's the first I've heard confirmation that it's actually being used in the field beyond demonstration/testing phase projects.
Next time you are in New Hampshire I'd like to buy you your choice of beer champagne, or other GWP=1 foaming agent beverage to celebrate this news!
Insulation Illustration
Peter, the illustration is correct, your assumption is slightly wrong. The drawings unfortunately I depicted in 2D, but the actual job was obviously done in 3D. As the rear gable intersects the front roof it comes in at a triangle with the ridge being the furthest point and the foam diminishing on the rear roof and increasing on the front roof as you travel down the valley. In construction, the foam on both sides does in fact follow the valley, The illustration simply shows the worst case in both roofs, in favor of not drawing multiple sections showing the movement of the insulation line. The builder for this project and I have done over 50 projects together and are both well versed in each other's expectations. I, like you, am not in favor of wasting material or money, regardless of a project's budget. As for the thermal bridging, the rafters are in fact covered by about 2" of foam, the illustration is slightly off.
Celebration
Charlie you are on!!! Hell, I might just drive to NH for the beer and the chat. As for the foam, please feel free to email me and I will pass on the cut sheet of the product, [email protected] . We just used it in a Passive House in Rhode Island.
Steve,
I have a similar issue. My basement walls are stone stacked/rubble with no footings. The previous owners poured a thin layer of concrete. You can see the dirt in some area where the concrete is broken. The house is stable but the basement is wet. Mostly moisture and if there's significant rainfall , you can see a stream. I've done some grading work and that's helped significantly. However I still have areas that need to be addressed. Pictures are after a small winter rainfall.
Now, I don't have the funds for an exterior perimeter drain like in the gallery. I have two sump pumps that were installed prior to us buying the house. I was concerned about it, considering we have no footings but a structural engineer said it should not have a big impact over the next 100 years.
So can I still do what illustrated in the old basement picture but do it above the existing slab? Or do I need to rip out the old slab. Adding 8 inches to the flooring will take a way height but we don’t need the space in the basement.
Thanks,
Leo
I have a similar enough situation to this that I am eagerly awaiting/hoping for a reply from Steve. My caveat would be that I am perfectly willing to break up and dig out what little slab exists, but am unsure how deep I can locate the bottom of the trench. Is that limited by the bottom of the original rubble foundation, or do I need to stay xx inches above the bottom of the rubble foundation to ensure undisturbed soil where it counts?
“[Deleted]”
Steve, thanks for this great piece about a beautiful Cape! I have an old 1850s fieldstone basement (upstate NY, climate zone 5) that I want to insulate and air seal in a way similar to your "old foundation" detail. I'm curious why you chose to put the cross-linked poly over the foundation wall, instead of applying the spray foam directly to the stone.
I asked a question about this on GBA's Q&A forum, and a knowledgeable user Akos advised: "You want the spray foam directly applied to the stone. The reason is you don't want any air pockets. Any air pockets will have high humidity a good part of the year and mold can grow." https://www.greenbuildingadvisor.com/question/insulating-a-rubble-foundation#comment-227573
Akos's argument seems reasonable to me, but I'm curious to hear your opinion too. I like that your approach protects the stone wall and makes the work reversible/modifiable in the future if desired.
Log in or become a member to post a comment.
Sign up Log in