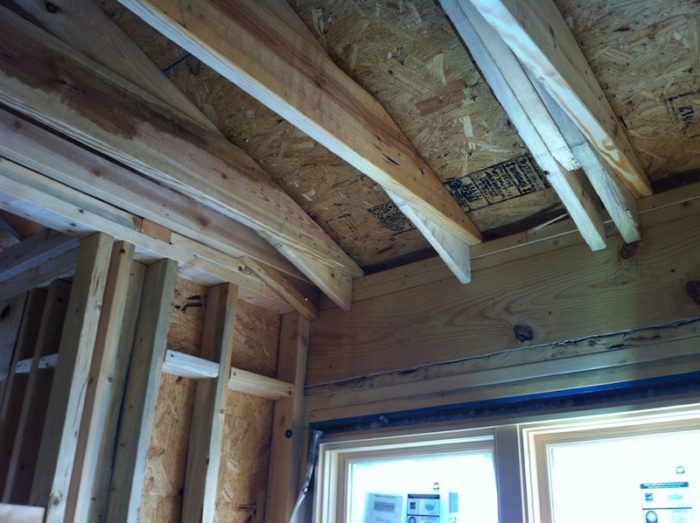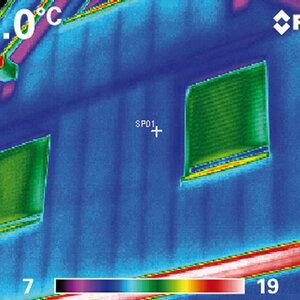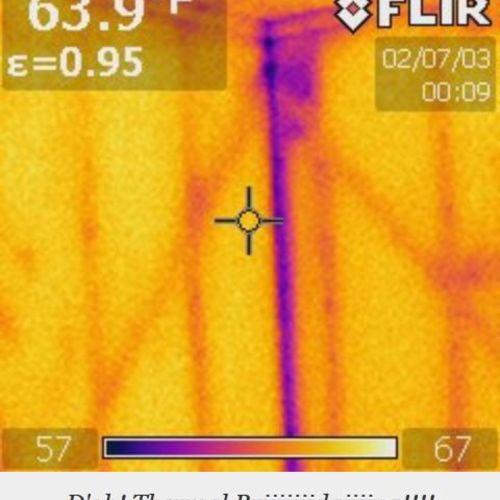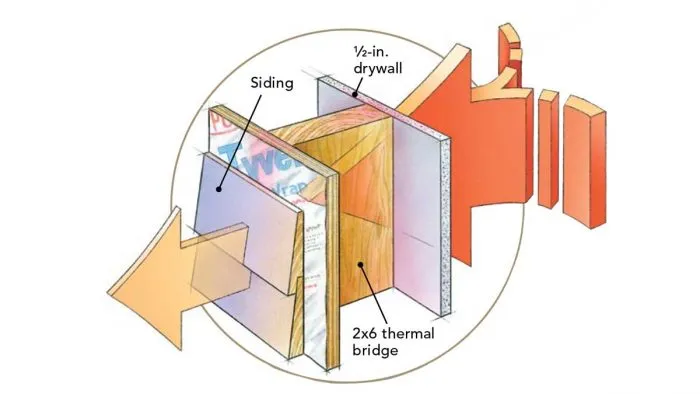Image Credit: Energy Vanguard
Image Credit: Energy Vanguard A closeup of the thermal bridge to nowhere
Image Credit: Energy Vanguard This part of the wall has a lot of wood, which has a much lower R-value than insulation.
Image Credit: Energy Vanguard
Let’s play a little game today. Take a look at that photo at right. See anything that bothers you?* Well, pretend that you’re the heat in the house once everything is finished and people are living in it. Does that help? If your answer is still no, let me give you a little help. Here are the approximate R-values of wood and the standard insulation you might find in a wall (fiberglass, cellulose, open-cell spray foam):
Insulation: R-3.7 per inch
Wood: R-1.1 per inch
When it’s cold outside, the heat inside the house passes through wood more than three times as easily as through insulation. In other words, the wood forms a thermal bridge, allowing the heat to escape more easily. In the summer, the heat moves from outside to inside, but it’s still a thermal bridge.
The problem in the photo above is that there’s too much wood. The ideal way to eliminate the thermal bridging would be to put all the insulation on the outside and create what Joe Lstiburek calls the ‘Perfect Wall.’ In that type of building, you’d get continuous insulation, which can perform better overall even with less R-value.
Let’s look at the trouble spots.
Trouble Spot #1
The first trouble spot is where the rafters come down onto the double top plate and even hit the header. Either the designer or the framer made the bad decision to lower the roof here, and that puts a lot of excess wood into the building enclosure. If there was a nice big space above the exterior wall, they could blow the attic insulation deep enough there and not have to worry about filling the space between the rafters. The rafters would be higher and not nearly as much a part of the building enclosure as they are here.
As it is, you’ve got ceiling joists and rafters nailed together in a way that will make insulating very difficult. And that constuction on the right side of this closeup has a gap that may well not have gotten any insulation at all. Air has a much lower R-value than wood, so if indeed that gap didn’t get insulated, that’s a serious thermal bridge. If this were a bathroom, it could create a cold spot in winter that collects moisture and starts a biology experiment.
Trouble Spot #2
The second area with a lot of thermal bridging is the solid wall of wood above the window. Section A in the photo (Image #3, below) is the double top plate, a standard part of most stick-built homes. It’s possible to use advanced framing and build with single top plates, but most builders don’t.
Section B is the structural header. That’s fine. With a window below, you’ve got to have a way to transfer the load downward without going through the window. This is made of two 2x10s with a 1/2-inch gap that’s normally filled with wood (OSB) spacers. (This home is in IECC climate zone 3, where 2×4 walls are the standard.) You can double the R-value here, and reduce thermal bridging, by putting a 1/2-inch piece of foamboard between the 2x10s.
Section C containts the most avoidable problem. To fill the gap below the header, someone made the decision to just add more wood, so they stacked three 2x4s on top of a 1/2-inch piece of OSB. That’s an extra 5 inches of solid wood in this wall. That may not sound like much, but underinsulated areas in the building enclosure can have a huge effect on heat loss and heat gain.
The upshot of all this is that not paying attention to thermal bridging can hurt performance. That room might not only waste energy; it also could create comfort and moisture problems. Somehow, the team that designed and built this house did not include a Building Enclosure Control Freak.
*One thing that may bother you is that the framers appear to have violated building codes and compromised the structural integrity of this home. I agree. The way they’ve cut the rafters means that little of the wood is actually being supported by the exterior wall. Although you can’t see from this photo, the poor framing may not actually bring the house down, though, because this was part of a relatively small bump-out, so the support at the sides may overcome the weakness you see here. But this article is about heat loss, so let’s ignore the framing defects here.
A tip of the hat to our former HERS rater student and current HERS rater Jonathan Goodman of Envirofoam for the expression, ‘thermal bridge to nowhere.’
Allison Bailes of Decatur, Georgia, is a speaker, writer, energy consultant, RESNET-certified trainer, and the author of the Energy Vanguard Blog. You can follow him on Twitter at @EnergyVanguard.
Weekly Newsletter
Get building science and energy efficiency advice, plus special offers, in your inbox.
















15 Comments
Are we still discussing
Are we still discussing interior insulated buildings ??? :p
Wouldn't a building in zone 3 of usa be compliant with only minor exterior insulation
thus rendering the structural thermal bridges not as important?
Continuous
Props to Allison for the funny--"thermal bridge to nowhere". I agree with Jin, this is not a problem with framing so much as the idea that you insulate only the spaces between the framing. Continuous exterior insulation solves the problem.
I gotta ask -- what's holding
I gotta ask -- what's holding that roof *on*?? It looks like
there's nothing taking its weight except those tiny tail ends
of the joists.
_H*
Thermal Bridge
That is all very interesting, Allison, but what do you do about it? I could Monday morning quarterback any piece of construction in 20 different ways but, in the absence of offering a viable solution, what's the point?
Response to Robert Caso
Robert,
There are many possible solutions to this problem. Here is one: Getting Insulation Out of Your Walls and Ceilings.
Here's another: Installing Roxul Mineral Wool on Exterior Walls.
Response to Jin Kazama
Good question! And yes, it wouldn't be hard to do the insulation on the exterior in climate zone 3.
Response to Hobbit
Yeah, it looks pretty bad in that regard. See the footnote I wrote at the end of the article.
A more general question
My husband and I are preparing to build a house in the Pacific NW, hopefully breaking ground in May 2013. We have studied various methods of insulating and had decided on 2x6 exterior framing with spray foam and batt combination insulation. But I am wondering about using exterior rigid foam to reduce thermal bridging. My husband and our contractor express grave concerns about how installing exterior rigid foam will affect many other aspects of the house construction, such as fastening the siding through the foam effectively, weather proofing around windows and doors, finding windows that would accommodate the extra thickness, etc. They are wondering if this system has been proven to be effective over time and what are the down sides, besides the added expense and time.
Our goal has been to build a super insulated home and everything I read seems to indicate that thermal bridging is our greatest challenge. Input would be greatly appreciated. I’ve passed on as many articles as I can find but none seem to address their concerns.
Thanks -
Response to Christa Campbell
Christa,
Installing rigid foam on the exterior side of wall sheathing has become routine for many builders in colder areas of the U.S. Your builders are right to ask questions, but the answers are there, and the system works.
I don't know how many GBA articles on the topic you've seen, but the best article for answering questions on this technique is this one: How to Install Rigid Foam Sheathing. The key to using the article is to follow the provided links to learn more on the topics that your builders are curious about.
Planning Our Retirement Home In Zone 4
Thank you everyone for such great information. We are planning to build our retirement home in TN. About 4000 total sf. Lower Level will be a walk out basement about 1/2 below grade. Basically I am trying to figure our what method is the most cost effective. For example what is the annual savings of SIPS verses 2x4 frame with various insulation methods. I can not find reliable information that compares after construction energy cost for various construction methods. There is a lot of information about the theoretical stuff which I find interesting but what is the result?
If I am all electric 4000 sf with SIPS KW/yr would be XXX~XXX
2x4 standard batt estimated KW/yr?
2x4 with closed cell insulation estimated KW/yr?
Does anyone know if this kind of information is available anywhere?
Thank you all
Mike A
Response to Mike Adkins
Mike,
The information you seek is relatively easy to calculate with energy modeling software. You have two choices: you can buy the software yourself, and learn to use it, or you can hire an energy consultant (for example, a HERS rater) to run the software for you.
The reason we can't answer your question easily is that there are too many variables. Your energy bills depend on many factors, including your climate; the amount of insulation in your walls, floors, and ceilings; the size of your windows; the direction your windows face; the type of glazing in your windows; the width of your roof overhangs; the type of heating equipment installed; the fuel used; the local price of your fuel; the rate of air leakage through your walls and ceilings; and many other factors.
You can ask an energy consultant to run several iterations of the software -- for example, one with 2x4 walls insulated with fiberglass batts, and another with SIP walls. Then you can compare the amount of energy (and dollars) required to heat and cool the two different home designs.
Follow up question to general inquiry above
Martin, We have reviewed all the links referenced in the ‘How to Install Rigid Foam Sheathing’ article as you suggested and they were very helpful. We would like to use rigid foam insulation but are still uncertain as to whether it will work with our project.
Our walls will be 2x6" studs, 24"O.C. We plan to use 1/2" plywood as our exterior sheathing. For our Marine zone 4 we would like to use 1-1 ½” rigid foam (iso). The Building Science Guide to Insulating Sheathing states that 'all fasteners must be installed through to the studs as insulating sheathing does not have adequate structural capacity both in shear and pull out strength.' Since we do not plan to use the foam as sheathing does this stud requirement still apply?
In addition, all the articles we have reviewed address using horizontal siding, with vertical furring strips. We plan to use vertical cedar siding and have discussed various methods to fasten the siding, including using a combination of vertical and horizontal furring strips or a second layer of sheathing on top of the rigid foam. Can you suggest a wall design that includes vertical cedar siding over rigid foam?
Many thanks
Response to Christa Campbell
Christa,
Q. "Can you suggest a wall design that includes vertical cedar siding over rigid foam?"
A. There are two ways you can do this. The way I would do it would be to install horizontal furring strips, 24 inches on center, on the exterior side of the rigid foam. (I wouldn't worry about draining any water that gets past your siding, because the amount of water that gets past the siding should be small, and the water will quickly evaporate.)
If you don't want to install horizontal furring strips, you can install a second layer of plywood or OSB wall sheathing on the exterior side of the rigid foam. This method is sometimes referred to as a "site-built SIP." (It's even possible to just install commercial SIPs on the exterior side of your studs.)
do the images get deleted at some point? Don't see them
User 7707448,
Click the photo at the top of the page, and then click the arrow on the right side of the photo to advance to the next two photos.
Log in or create an account to post a comment.
Sign up Log in