Image Credit: Energy Vanguard
Image Credit: Energy Vanguard Measuring the air flow at the vents is an important part of commissioning a duct system. In this photo, I'm using a FlowBlaster powered flow hood from The Energy Conservatory to find how many cubic feet per minute of air flow came out of each supply vent.
Image Credit: Energy Vanguard
The typical new home gets a heating and air conditioning system that’s about two times too large. I’ve discussed oversized air conditioners many times before. Most HVAC contractors use a rule of thumb that says they should put in one ton of air conditioning capacity for each 500-600 square feet of conditioned floor area. New homes, though, typically need one ton for each 1,000 or more square feet of floor area.
So the typical system’s too big, as you can clearly see in this photo I took in Texas on a recent trip. (And that’s just the AC for the garage!) As it turns out then, an oversized system is good, in a perverse way.
Why? Because the typical duct system is too small, has too many kinks, is made up of too much flaccid flex, and just generally can’t handle all the air from the oversized system. In many cases, though, it moves enough air to keep the house comfortable. It also provides some cushion, or elasticity, so that the HVAC contractor can get away with installing it that way and having it work OK, sort of.
Why this doesn’t fly with high-performance homes
In a high-performance home, the system is designed to be as close to the right size as possible. That means the ducts have to be designed and installed correctly, too. But the thing is, there’s not much buffer in this case. The cushion and elasticity are minimal here so that the system can do its job as well as it can. That means evening out temperature spikes and removing more moisture in humid climates.
What happens in a high-performance home if the design has an incorrect assumption in one place? Or if the flex duct wasn’t pulled as tight as it should have been? Or when the contractor doesn’t use rigid elbows? Or the builder uses wood grilles, with their much lower air flow?
I’ll tell you what happens. That system that was supposed to live happily on the good side of the razor’s edge slips onto the underperforming side, and it’s a bloody mess. How do I know? We do HVAC design here, and we’ve had a couple of cases where these things have happened.
Thou shalt commission thy ducts!
The thing is, the distress of unhappy homeowners can be avoided easily by spending a few hours commissioning the system to make sure not only that the equipment is working but also that the duct system is moving enough air.
If you’re an HVAC contractor and you’re not already commissioning every air conditioning system you install in a high-performance home, you’re going to face those callbacks. To avoid that, you may need to add some tools and techniques, but the heartache — and money — you save later on will make it worthwhile. Here’s what you need to do with every system:
- Measure the temperature drop across the evaporator coil. It should be within the manufacturer’s specs, which is generally 15°F to 20°F.
- Measure the total external static pressure. This tells you if the blower’s able to do what it needs to do. It’s like blood pressure and shouldn’t be too high or too low.
- Measure the total duct leakage. Even if the ducts are inside the building enclosure, you can have distribution — and comfort — problems if there’s a big leak somewhere, as we discovered in one project.
- Measure the air flow from all the supply vents. In the photo below, I’m doing that with a powered flow hood (the FlowBlaster from the Energy Conservatory).
- Measure the air flow on the return side. If the sum of the supplies doesn’t match the total return air flow, something’s wrong.
- Check the mechanical ventilation system. Some configurations have the outside air being dumped into the return side of the air handler unit. If that’s the case, there should always be an electronic damper with a controller in the duct to the outside to prevent the air handler from from pulling in outside air during times when it’s not supposed to. If it’s simply a duct running from outside to the return plenum, the damper and controller are almost always there, but I’ve seen some ERVs installed without these necessary components. (More about this in a separate article later.)
- Measure the mechanical system air flow. If the ventilation system is supposed to bring in 100 cubic feet per minute, 30 minutes per hour, how do you know it’s really doing that if you don’t measure it? And if you’re installing a balanced ventilation system (ERV or HRV), how do you know it’s balanced if you don’t measure?
- Look for pressure imbalances in the house. Bedroom doors get closed at night. What happens to the air if those rooms have only supply vents? There should always be a way for air to get back to the system when doors are closed.
If the house is going for certification in the Energy Star new homes program, all this stuff, and more, is required now that Version 3 is out. Not every high-performance home you come across is in a program like this, however, so it’s just a good policy to understand the nature of your projects and protect yourself from future heartaches by doing it right from the beginning.
Yeah, it’s more work than you may be used to doing as an HVAC contractor, but I can tell you one thing: It’s a heck of a lot better to do these things before the happy new owners move into the house. Before their smiles turn to frowns.
Allison Bailes of Decatur, Georgia, is a speaker, writer, energy consultant, RESNET-certified trainer, and the author of the Energy Vanguard Blog. You can follow him on Twitter at @EnergyVanguard.
Weekly Newsletter
Get building science and energy efficiency advice, plus special offers, in your inbox.

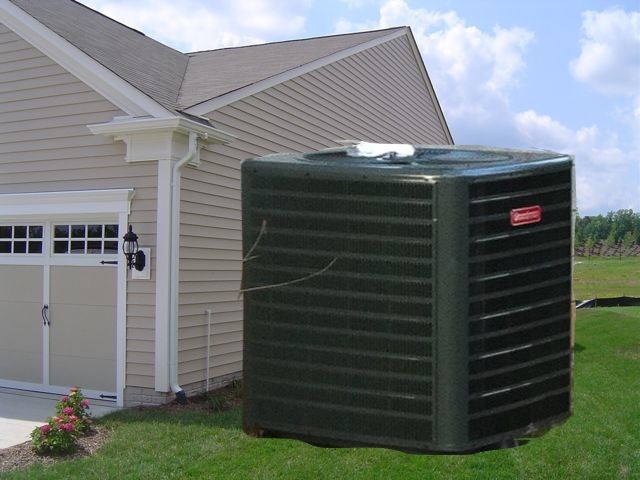




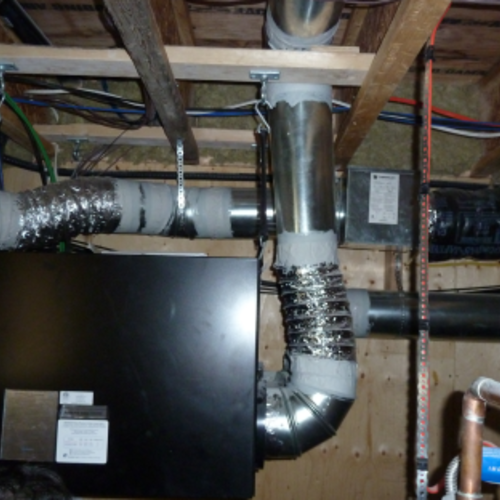
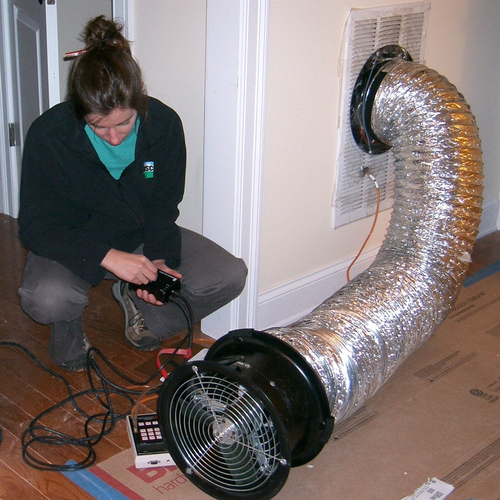
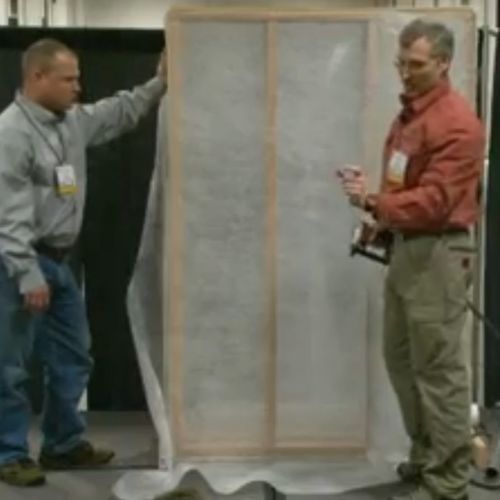
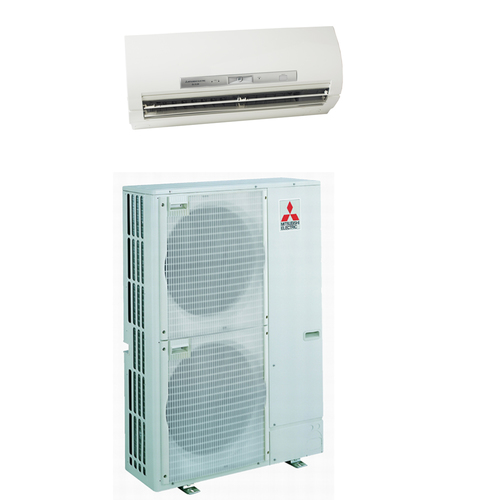






11 Comments
Ductwork ? In 2013?
The gas furnace/central AC combination has always been the low cost favorite of home builders. With all this extra cost to do it right, the choice needs to be reevaluated.
Builders like Carter Scott and RDI won't ever use ductwork in the future, since it costs $3k more per house to do the same job less efficiently than minisplit heat pumps.
http://www.buildingscience.com/documents/reports/rr-1103-new-england-net-zero-production-houses
Come on.
You're joking with that first picture, right? It looks Photoshopped, and I assume it is. Or am I being dumb to ask about an obvious joke?
Response to Kevin Dickson
I like minisplits. We spec them in a lot of the HVAC design jobs we do. I've written about a lot them. I heard Carter's talk on the net zero homes he builds at the Westford Symposium on Building Science last year, too, and I love what he's doing.
None of that changes the fact that ducted systems outnumber ductless systems greatly and will continue to do so in North America, at least for a decade longer.
Response to Gordon Taylor
Yes, it was a joke. My photoshopping skills aren't good enough for me to get away with something like that.
Response to Gordon Taylor
Gordon,
It doesn't come close to passing the sniff test. Look at the shadow in front of the garage door; there is no comparable shadow in front of the air conditioner.
(Of course, only the humor-deficient are forced to check the shadows on a Photoshopped joke picture.)
Or people who haven't...
Martin, I submit to you that there may well be some people who aren't humor-deprived yet may fall, at least for a second, for that photo that seems so off-base. Think of all those poor, cold-climate souls who've never been to Texas but have only heard the stories about how hot it is and how 'everything's bigger in Texas.'
In addition, there are people who naturally fall for stuff like that. For example, my wife constantly reminds me that I get no points for fooling her, which is too bad because I think I would've earned quite a few when she found out that I didn't really have a large hippogriff tattoo.
A challenge?
Is there a challenge to see who can find the biggest residential HVAC unit when photographed next to a building? The correct lenses can handle all but the shadows....
I just thought it might be a small 1 ton, 150 SEER unit... sized to use natural convection for cooling.
My apologies for being so dense.
After the recent Matt Risinger article I thought anything was possible.
Owing to the physical size of
Owing to the physical size of some of the newest 4-5 ton high-SEER air source heat pumps, we factor them in as a shading component while calculating load.
I hope that was taken into account at the house pictured above.
Ductless systems
aren't going to take over the US market any time soon - American houses are too big and complicated and American consumers are too comfortable with the unobtrusive registers of ducted air systems. What we are likely to see in the next decade, especially at the small but growing energy-efficient and not-so-big end of the market, is major growth in ducted minisplit cassette systems, which will require just as much careful design and commissioning as Allison advocates for here for their heavyweight siblings: perhaps even more.
testing
blog came in right on time. Just did the final test for ES 3.0 on Friday on my build. Air leakage was 1.18 @ 50 pac, was shooting for 1, so I was happy with that. Duct inward leakage passed, however outword duct leak failed by nearly 400 cfm! Me and the 3 raters looked, taped, and sealed things off for better part of an hour in attempts to find the leaks, but could not find anything. All the ductwork was sealed off quite well, ran some smoke around all of the runs and found nothing obviously. Raters were stumped. Even unhooked the HRV and taped it off too, but that didn't solve anything either. We think most of it has to be coming from around the register to duct connection at the floor line and seal the ducts better to the floor. They will come back and meet with the hvac contractor and pressurize the system with smoke and chase the leaks that way.
Anyone have any other suggestions for the testing from their experience?
As far as sizing, things were correctly sized. I am in zone 6, and total conditioned sqft is 3700. It has a Lennox 2 ton 2 stage ac unit and a modulating furnace from 20k btu to 60k btu. This last (first) winter it ran in low speed for most of the time.
Log in or create an account to post a comment.
Sign up Log in