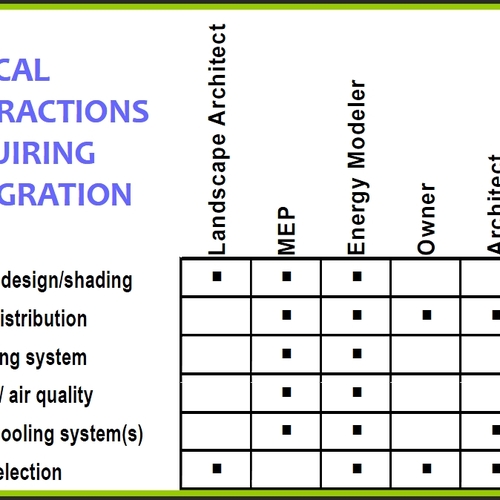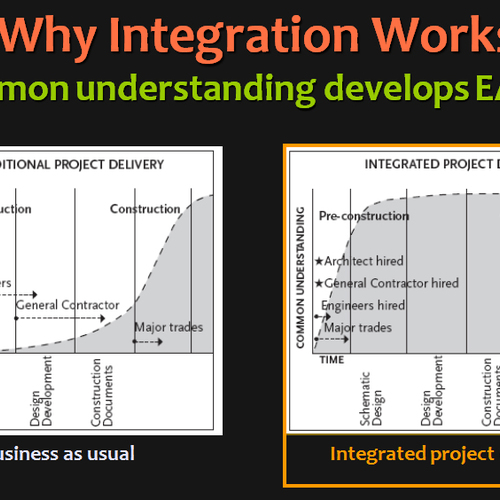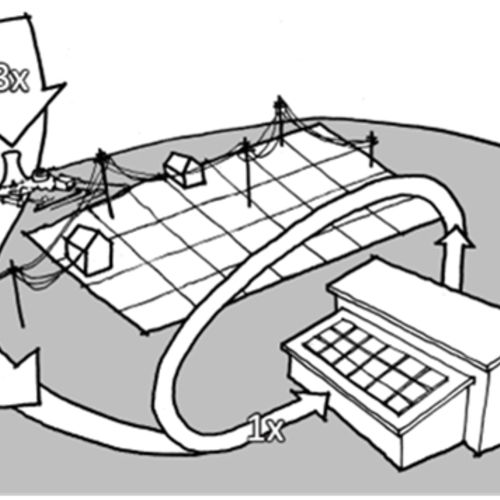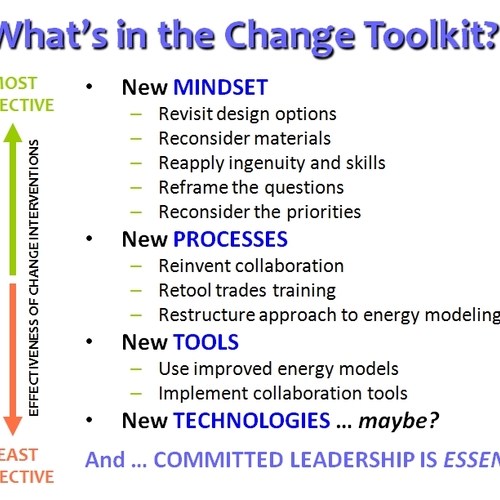Welcome back to the rant! (This is an extended, multi-month rant, in case you were wondering.)
Last month I introduced the “Change Toolkit,” a hierarchy of interventions with Mindset at the top (most effective type of intervention), followed by Processes, then Tools; Technologies (the perennial favorite) resides at the bottom – i.e., it is the least effective change lever in our toolkit for creating higher-performing homes.
A design rant
This month’s installment in the rant is all about design. If you’re an architect, this is probably stuff you know, but that may not get your attention very often (or you’re diverted from it by those pesky clients).
If you’re a building science geek, this is right up your alley – warm up your vocal chords for a great big Yeah! If you’re a builder, you may be ambivalent about it. We’ll see.
Characteristics of traditional homes
First I’d like to draw your attention to several types of what I’ll call “traditional homes,” shown in the image collage.
These homes share some important characteristics. They are made:
These are all excellent guidelines for the creation of high-performance and net-zero energy homes.
Characteristics of traditional homes
Even so, much of the U.S. landscape is populated by homes that are absent these principles, such as those pictured below.
While I fully understand that “curb appeal” is a dominant driver in home design, I believe that production homes in particular fall prey to design clichés, too often relying on surface ornamentation and geometric complexity in their quest for appeal.
However, appeal more readily emanates from careful proportioning and quality materials, paired with simple, efficient building geometry. I highly recommend The Old Way of Seeing, by Jonathan Hale, in which he makes a compelling and scholarly case for this philosophy.
Homes with simple shapes are less expensive and perform better
Ironically, simple building geometry has significant other benefits, not least of which is economy: simpler homes are less costly to build. Simpler homes also are much easier (and less expensive) to effectively insulate, air seal, and heat, and represent reduced likelihood of durability challenges such as moisture intrusion.
Some of our most successful designers and builders of high-performance homes – unsurprisingly – embody these principles of simplicity and economy in their projects. The photos below show examples from South Mountain Company, ZETA Communities, and architect Steve Baczek.
Taste, of course, is personal, and some may find these designs too simple. And yet there is a market for these homes, all of which are speculative projects. In our quest for high performance we should not lose sight of the fact that “simple” doesn’t mean “ugly” or “boring,” and it’s an enormously powerful design strategy with multiple performance dividends.
The appeal of a home, for some, may rely on elaborate ornamentation, but for many others rests in a sense of comfort and welcoming or spare elegance, either of which may be successfully executed in a simple building volume.
Weekly Newsletter
Get building science and energy efficiency advice, plus special offers, in your inbox.


















17 Comments
Re: design rant
I have long shared your concerns over where "traditional house" design has evolved to. Upon visiting many subdivisions in my area built within the last ten to twenty years - I could not help but scratch my head and remark, "What were they thinking?" Complex roof lines, lofty interior ceiling heights, multiple articulation of facades, large areas of unshaded glass in the hot climate where I live, mechanical equipment/ducting (including water heaters) in ventilated attics that overheat in summer and freeze in winter, multiple penetrations of perhaps the most critical component of most any home's pressure boundary - the ceiling below a ventilated attic. Little room left to run ducting from an attic to lower levels due to a reluctance to give up floor space to mere infrastructure, in turn encouraging poor duct installation practices....
I could go on, but in summary it seems so much of what I've listed above, and more, came about because of one aspect...the push to sell a house when it's new trumped everything else. The article mentioned "curb appeal". Honestly now, how much time, while owning and living in a house, do we spend looking at it from the street? One could say the "curb appeal" mentality has extended indoors as well, in that the interior is configured for "wow" factor...get that prospect to sign a contract! It is only after all the excitement (and hassle) of acquiring this new dwelling does the reality set in each month pertaining to owning it. High utility bills, rooms that are too hot or too cold...and it's simply amazing how all that space gets filled up with stuff so quickly.
Have we forgotten that the primary purpose of a house is to provide shelter? Perhaps that concept carries with it primitive connotations, such as the tee pees, log cabins, etc. pictured in the article. Perhaps what is needed is a modern sense of what consists of "shelter". A house that not only provides protection from the elements, but also protection from bankruptcy. While simultaneously giving what we all want from a house - comfort.
In my younger days I universally disdained any form of "traditional" house, having a strong distaste for the architecture and an equally strong modern aesthetic. Now, however, I understand that architectural tastes are far from uniform among people. That said, I do believe that if a person wants a traditionally styled house, it can be done with a great deal of simplification that still meets aesthetic as well as "shelter" goals. The items listed in the blog post above: efficient geometries and low surface to volume ratios...in my youth I remember more modestly sized "traditional" homes were built this way, and were treasured by their owners. I've been saying for some time now that what we need is a cultural shift, not just a shift in how we build buildings. A cultural shift less "bling" oriented and more value oriented. I'm not confident such will come about swiftly, but with sites like this one continually posting good information, I think we can certainly take encouragement from that.
More on curb appeal
I've often considered the whole "curb appeal" phenomenon. In the U.S., it seems, homeowners want to show off a big display to their neighbors.
By contrast, in much of Asia -- including Iraq, Iran, Uzbekistan, and China -- homes appear modest from the street, and may even have a privacy wall with a single door. The house is designed to be comfortable and beautiful for the family who lives there rather than to show off a grand facade for the neighbors. The homes I'm thinking of often include a private courtyard, or even a courtyard garden, that can't be seen from the street.
In the U.S., many towns require that front lawns be landscaped in a certain way -- the usual requirement being closely cropped grass. In the mountains of Armenia, on the other hand, homeowners prefer apricot trees with vegetables planted beneath. That would probably be illegal in many U.S. suburbs.
RE: More on curb appeal
Martin,
The same goes for most of the European countries I've traveled to. Many homes forego "curb appeal" for courtyards or gardens that are meant to be enjoyed as an outdoor room.
Even more on curb appeal
The architect who designed my house over 50 years ago must have been influenced by Asian design, and likely Frank Lloyd Wright. The front door is not obvious from the street. Wide, flat eaves, that provide decent shade for all of the facades in summer, are topped by a hip roof of modest pitch. There are no windows that directly face the street, which help give us a sense of privacy. The attached carport is well integrated into the house architecture, and being a carport it never becomes a temptation to fill with stuff. In fact it's the first house I ever had where I can shelter my car. Other houses I've been in had garages but one could never park a car there. A courtyard, where a live oak tree grows through an opening in the roof, and a patio share visual and actual space with the entry and carport.
From the curb, the house is likely not all that appealing to a more traditionally oriented house person. But everyone who has visited or stayed in the house loves the design, and remarks that it feels large in spite of its (by today's standards) modest 1,800 square foot size. It was made to give those who live IN the house, and it's defined outdoor living areas, maximum enjoyment for its size.
Both my wife and I want to do away with the lawns. Being we are HOA free we can do it, as my neighbor across the street has done by replacing his lawn with a beautiful Japanese garden. His house is also Asian in feel and appearance, and was designed by the same architect, with similar architectural features as mine. In 1959 these guys were onto something...too bad it didn't really catch on with the American homebuying public.
Interesting topic. The
Interesting topic. The latest Builder Mag just arrived with cover photos and feature articles showing
beautiful housing with simple shapes and simple rooflines. But when you look in the back of the magazine at the "house plans for sale", its nothing but junky McMansions. When I drive thru some of the recent new developments full of cheap McMansions all I can think of is "future ghettos".
Bird of a feather
Great to hear the feedback from all you like-minded folks! So how come nobody appointed us all arbiters of good sense (and taste)?! I'm convinced part of the problem is the huge disconnect in the so-called buy-sell feedback loop, which IMHO is fundamentally broken. Add to that that most home buyers can never become savvy consumers of this particular product because a home is such an infrequent purchase, and all the decisions have been made long before the buyer is on the hunt.
not all 'traditional housing'
not all 'traditional housing' is rural and/or single family - these flats in freiburg were an absolute delight, very much 'right sized' and being huddled together means insulation levels to meet net zero would most likely be significantly lower than if on an isolated lot. plus, you don't have to drive anywhere - two birds, one stone
http://images.travelpod.com/users/3lc/1.1272910590.view-of-konviktstrasse-from-our-window.jpg
Worthy, but overly-simplistic...
Much as I do have a lot of sympathy with the basic tenet of the article, I feel obliged to point out a huge and fundamental hole in the argument.
The whole article is in effect predicated on the notions of a cold climate (and the need to minimise energy consumption) and architectural taste.
In the US you have a huge climatic range, and what is appropriate in one set of climatic conditions is not necessarily applicable in another. It's like expecting a single dwelling type across the whole of Europe, which is absurd. In Southern Europe, it's perfectly reasonable to have large windows (as long as you avoid excess solar gain) and large building volumes, because heating is not the primary energy requirement. Photovoltaic and solar thermal panels are also a lot more efficient and beneficial. The Passivhaus model is absurd in these climates.
In Northern and some parts of Central Europe, Passivhaus makes much more sense where keeping building warm in winter is the major use of energy. In the US you have an even larger climatic range than we have in Europe.
Apart from the requirements of a compact volume to minimise energy consumption, in Europe, the other major reasons for compact dwellings are population density, economics and tradition.
Your article is selective (and narrow) in its scope and misleadingly so. If one has a climate which supports a sprawling architectural form, which might lend itself more readily to passive cooling, who has the right to propose deterministic rules upon people, based on an irrelevant model of sustainable building?
Then there is the whole notion of architectural form. Again, I am in favour of architectural simplicity and personally hate the whole McMansion aesthetic but I'm not arrogant enough as a designer to dictate style to people who like this sort of thing. As tempted as we may feel, architects and designers need to guard against the notion that they are the 'style police'.
Architecture is a mirror of society. Our cultural values are clearly embodied in our buildings, and you can see the prevailing cultural traditions that prevailed at the time of building.
In US architecture, I can clearly see the notion of consumerism, and the fact that with enough money, in the US you can do anything, even run for president. Your land of freedom, opportunity, equality, capitalism and consumer choice has given you the architecture that reflects your current cultural values and aspirations. This is zeitgeist.
You still have a culture where convenience, prosperity and freedom are the most important things to most people, and for the majority these values represent a better life. Prosperity is based to a large extent on marketing and salesmanship. I'm sure you are familiar with the idea that with effective marketing, you can make a lot of money out of crap. Seriously, what real benefit are Disney and Coke? They pander to choice and make money, but add nothing of value to our lives.
With wealth, choice and freedom have their downside too. I don't intend this to be anti-American, because everyone has a lot to thank the US for, but under the circumstances, can you expect any other type of architecture?
With the current global economic crisis, lots of people are re-evaluating their attitudes. In terms of money and sustainability, we all now have an opportunity to robustly challenge the current attitudes.
We can promote responsibility, frugality and sustainability as life values to promote a more environmentally-sensitive way of building. This doesn't have to be at odds with prosperity and marketing and salesmanship, but we all need to set a positive example. In the US the impetus needs to come from congress or your state legislatures. Here in the UK our version of your building codes are set nationally, and they have become a lot stricter on energy consumption.
It's now not possible to build anything which is not energy efficient. There is a national aspiration for all new buildings to be zero carbon by 2015/16.
We also have lots of initiatives promoting sustainability, for example taxing more polluting and less efficient vehicles more heavily, and enforcing strict recycling policies. As a result, everyone in the UK is aware of sustainability, and the extent to which they are supposed to change their lifestyles.
Ranting about compact form and single box building are not going to do anyone any good!
My list is a little different
Traditional homes are made:
1. To fit the need (but a loose fit, to accommodate the unforeseen)
2. To be as comfortable as possible given available materials, ingenuity, skill and maintenance budget
3. From materials sourced as locally as may be, but always with acceptable environmental cost
4. Using geometries that are locally/regionally climate-appropriate
5. See # 4.
Like Jim Allen, I'd note that not all of us live, work and build in heating climates, and I'd add that we sometimes rightly choose to go further afield than our ancestors did for the most fitting building materials. But if you want to to build well today for future generations, the building forms which were successful in your area BEFORE the advent of cheap energy should be your first inspiration. I repeat, in your area. The Cape Cod is not a good lesson in Arizona, no more than pueblo-style in Massachusetts.
friendly amendments accepted
I like your version, James! I also don't think I'm in fundamental disagreement with Jim Allen. I don't advocate PassiveHaus-level air-sealing in mild climates, especially when the trades are far from up to the task and the expense is therefore higher than it might be. My central point is that getting to net-zero energy (or very low energy use) ain't rocket science, it's mostly getting back to basics and executing well -- always in a context-appropriate way, of course!
" in a context-appropriate
" in a context-appropriate way"
Less words....more joy! Great summation Ann!
Merry Christmas all , if that's not your holiday, I say close enough....
The "problem" isn't here
... it's in the hearts and values of consumers.
The definition of a house that will fit "need" and "comfort" is quite different here on GBA and on my neighbor's mind. Their mind tells them energy efficiency and respectful environmentalism make good sense. But their hearts tell them that the appearance of "prosperity" requires (what used to be called) "conspicuous consumption."
A realtor friend of mine explains it this way: "granite doesn't make a house better, but it sells it."
We Americans have always been all about size and bling -- a half century ago we drove cars as big as an aircraft carrier covered in chrome plating. Gas cost 25-cents a gallon. Even now, whenever the price of gas drops even to $3.00 a gallon my buddy who owns the Ford sales in town says that people quit looking at economy cars and buy another F-150 for themselves or an Expedition for the wife.
Have you seen the Christmas commercial on TV in which a guy has bought his wife a tiny little car -- maybe a Fiat -- with a big red bow on top? She's delighted. As he reaches to hug her, a big Buick SUV drives by their house ... and she watches after it, nearly drooling, and not at all thinking about MPG.
I'm no pessimist -- I don't know enough for that. And I insist my next house have efficiency and environmental issues as the #1 priority. But I am saying that if you folks want to sell energy conservation you need to wrap it in bling, spray it with glitter, and market it with super models. You have to find ways to turn air-sealing, insulation, good windows and doors, clean lines and sensible finishes into status symbols.
The folks you're selling to don't read BSC or have a clue who Lstiurbek and Straub are. Does anyone know a high profile marketing firm that wants to invent a new "need" that consumers never knew they had?
Hapy Holidays. I don't mean to offend.
The main requirement is a cultural change
I agree entirely about the need to make sustainability marketable or 'sexy'. We need to create a cultural climate where everyone simply accepts the arguments for sustainability. In Europe at least energy costs can be considerable, so we have a strong economic argument.
I couldn't possibly be presumptuous enough as to suggest how you might do it in the US.
Have a very happy Christmas and new year!
Size matters in all climes.
Jim, while I agree with your argument that "size matters" in cold climate housing, taking it off the table in warm climates due to reduced heating, cooling and lighting loads is a poor choice.
The size argument is not limited to heating and cooling loads. All of these warm climate interior spaces get filled with stuff. All of that stuff came from harvested materials, requiring energy conversion to become a product, transportation to market, then to home, then finally into a waste stream.
The issue is larger than the envelope loads. In my experience, nature still arbors a vacuum. Excess space in Western cultures get filled with consumer products.
As with the value shift mentioned here, the shift in envelope is only part of the symptom. Recommending reducing the envelope size and it's contents is marketing a particular lifestyle.
Smaller is unquestionably better in all climates today. While looking at the future of 7+ billion on the planet, do you really think that you can reasonably say that size limitation is not an issue in India, or for that matter, Florida?
I think that Ann's approach is wise and forward thinking.
It's not the size, it's what you do with it...
Albert, I don't disagree in the slightest - all other things being equal! However given that the most important issue is to bring the unenlightened into the sustainability fold, reducing their convenience by reducing the amount of space they have available to them is not going to win any friends.
In the overall scheme of things, I think that if one is going to build genuinely sustainably, using low carbon, low embodied energy materials sourced fairly close to the site, the issue of excess consumption I would argue is potentially less important, particularly when space isn't an issue.
It was for this reason that my last building used a passivhaus type approach (passive design with superinsulation) but eschewing the sealed MVHR approach for a low tech natural ventilation design with an air source heat pump. All materials were locally sourced, and recycled or recyclable wherever possible. We exhibited at SBC11 in Helsinki earlier in the year.
We deliberately chose not to use a complex MVHR system that would have to be bought from Germany or Austria, with all the servicing and maintenance implications that involved. This could easily have been a high performance walling or roof system which had to travel hundreds of miles. The resulting building should achieve levels of performance that are close to PH without the complexity of the sealed approach without heat recovery.
The other issue with regard to building volume is that a larger passive design using passive cooling, even if larger, could well obviate the need for air-conditioning, which a single box two storey approach used for a cold climate would struggle with. The kind of courtyard houses one finds in north Africa and India lend themselves very naturally to passive cooling.
The point here is that appropriateness of design and form are more complex than simply the size of the building. It's most important to take a holistic approach IMO.
The size issue also ignores hundreds of years of cultural tradition. One's house is an expression of status and wealth, not just a place to live. Trying to cajole the wealthy (who can afford to implement any sustainable features) to live in compact dwellings seldom works.
The main thing we need to change is our culture.
jim,
how did you reconcile
jim,
how did you reconcile the different source factors between the passivhaus standard and the BRUKL methodology? my understanding of part L is that it's source factors are significantly less than that of passivhaus,
this white paper discusses the differing methodologies a bit: http://www.passivhaustrust.org.uk/UserFiles/File/Technical%20Papers/110705%20Final%20PH%20ZC%20Brief.pdf
About cultural change, and selling it...
I just love seeing the Prius parked in front of my neighbor's garage, instead of inside it, where his over-sized SUV is hidden these days. I think this demonstrates that the changes we are advocating here may not be that far off. Americans do like showing off, not only our wealth, but what we also imagine is our intelligence. Perhaps consumers will soon start to demand a more intelligent looking house, loaded up with solar panels on the large south-facing roof, as an appropriate back-drop for their new Nissan Leaf, parked in front, of course...
Am I just dreaming?
Log in or create an account to post a comment.
Sign up Log in