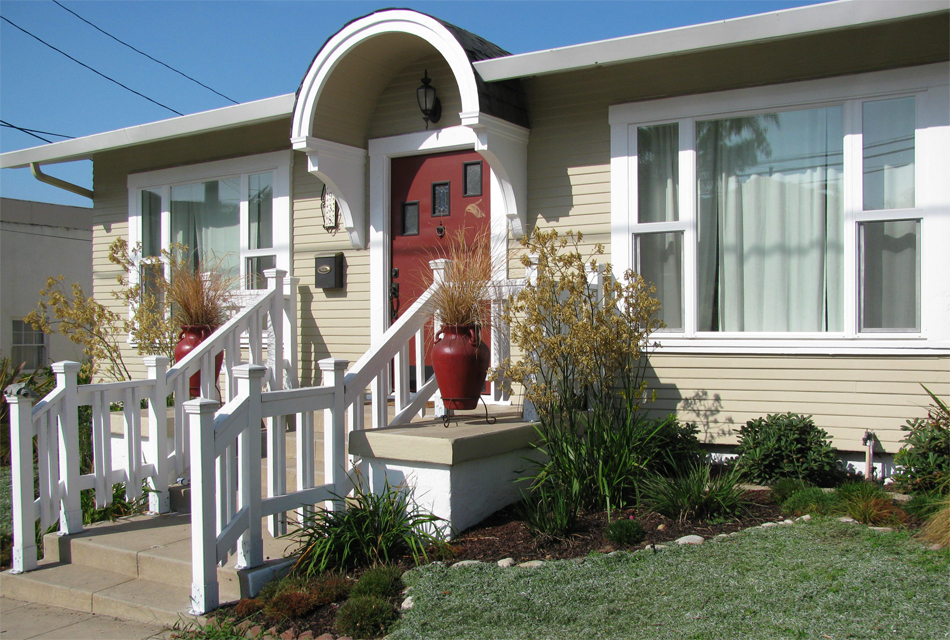
Image Credit: Jennifer Owens
Image Credit: Jennifer Owens **Flexible, comfortable open plan.** Jennifer feels that removing poorly placed walls, especially ones that closed in the small kitchen, was one of the most important steps of the remodel. With better connections between the main living spaces, the home now feels larger and more inviting and is noticeably brighter and airier.
Image Credit: Jennifer Owens **Do a lot with a little.** When she and her husband were considering new cabinets, Jennifer remembered something her mother once said: "It's amazing what paint and hardware can do." Embracing this idea, they decided that it made more sense to refurbish the old cabinets. This left room in the budget to upgrade old windows and to splurge on details like the recycled-glass tile back splash.
Image Credit: Jennifer Owens **Bonus backyard living.** Once a simple storage shed, this wing off the side of the detached garage now doubles as an office and a guest room. FSC certified french doors make the room feel much more spacious by opening nearly one whole wall to the garden. Just as in the house, all the finishes are low-VOC, including the regionally made AFM concrete paint and a custom all-in-one eco-friendly glaze and stain mixed by a local paint store for the doors.
Image Credit: Jennifer Owens **Reuse, don't replace.** The terra cotta "stones" are actually painted pieces of an old crumbling concrete slab. Jennifer and Alex had the cracks in the old patio opened up to let rainwater filter through. After painting the remaining concrete, they finished things off by filling the gaps with gravel.
Image Credit: Jennifer Owens **Insulate where it counts.** After installing new windows and blowing cellulose into the walls, Jennifer and Alex thought the attic would be the next place to tighten up, but a home performance evaluation showed that their crawlspace was the leakiest part of the house. They hired Green House Coatings to fit 3-inch expanded polystyrene beneath the floors and seal it in place with spray-foam. Jennifer says that after all the improvements, the house stays comfortable with nothing more than ceiling fans in the summer and sparing use of a few space heaters on the coldest nights of the year.
Image Credit: Jennifer Owens
Sweat equity and creativity make this small urban home more comfortable, practical, and environmentally responsible.
An appreciation of historical houses and a desire to be in a family oriented neighborhood with plenty of walkable and bikeable amenities led Jennifer and Alex to make this 1930s California bungalow their first home, in 2008. The location, surrounded by locally owned businesses, close to beautiful Balboa Park, and only 2 miles from the city center fit their needs perfectly. Their modest budget, strong commitment to environmental stewardship, and, of course, their new daughter, helped define the way they approached the project.
Existing conditions complicate construction
Before Jennifer and Alex took ownership, the bank that owned the property was responsible for repairing the roof and some related water damage. The couple didn’t have much choice in what associated construction materials were used, but Jennifer did convinced the contractors to use environmentally friendly paint (which she provided) to finish the interior in a healthy way.
Because the place was in pretty rough shape, and because Alex’s father, an experienced home builder, offered to do some remodeling as a housewarming present, they jumped right in with some big improvements. Usable space was a serious concern in the 750 sq-ft home, so they removed several non-structural walls inside, particularly around the kitchen. Jennifer admits that was mostly to make the rooms more open and practical, but it also let light and fresh air reach deeper into what was once a dark and stuffy home. Of all the changes, this was possibly the one that had the biggest effect on comfort.
New windows carry cool, fresh air
Double-pane replacement windows were next. New, operable sashes on the side of the house that allowed the the prevailing summer winds to better service the home replaced fixed picture windows. These, combined with blown-in cellulose insulation in the walls and a few ENERGY STAR rated ceiling fans, keep the house quite cool all summer long.
The extensive renovations obviously removed a bit of the original fabric from the old bungalow. Jennifer and Alex had fun with their efforts to balance this out by adding details like period style medallions to complement the home’s original charm.
Bonus room out back
If there wasn’t a detached garage out back, the couple may not have considered buying such a small house. Fortunately, they realized that they could turn a shed addition off the side of the garage into an additional finished space. San Diego’s climate is mild enough that, with effectively installed insulation and some drywall, the space would make a practical office and occasional guest room. New FSC certified French doors open right onto the patio where their young daughter plays—only a few steps away from the main house.
green building on a budget
Jennifer might have a few things to say to people who think green building has to be expensive. Recycling and bargain hunting played a big part in the success of this remodel. She bought an entire pallet of tiles from the SanDiego Habitat ReStore
for the kitchen and laundry room floors, and resold the leftover tiles to recoup 2/3 of the initial cost.
With a solid floor and a big old tub, the bathroom had good bones, so the couple decided to refurbish rather than gut it. A low flow showerhead was one upgrade Jennifer felt strongly about, but she wrote to Kohler for some information to convince her father-in-law (who would be installing it) that it was worth the cost. A few weeks later, Jennifer was surprised to got a complimentary package from Kohler with exactly the type of fixture she wanted.
Improving the outdoor spaces
The original back yard wasn’t much more than a broken old concrete slab. Jennifer and Alex liked having a patio but found that it was one of the biggest contributors to surface runoff from their yard. They came up with a cheap, creative solution: cutting channels along the cracks in the patio solved the drainage problem while painting the remaining slabs of concrete and filling the gaps with gravel left them with a unique, custom paved, permeable surface.
Jennifer packed a lot into the small urban yard, doing her best to keep it low maintenance but very comfortable and enjoyable. Although many of the plants are non-natives, she picked non-invasive African grasses and lilies, and Australian flax because she felt they complement the California landscape and because they require very little water. A zoned irrigation system makes sure that each plant gets only as much water as it needs. Potted herbs, a lime tree, and strawberries give their daughter a sense of home-grown food.
Weekly Newsletter
Get building science and energy efficiency advice, plus special offers, in your inbox.
Lessons Learned
Get the facts before you act
Jennifer and Alex had to do some work to the home early on to make it livable. The new windows and cellulose insulation were inevitable so it made sense to do them while they had the extra help from Alex’s dad. The couple assumed their next step would be re-insulating the attic but, before doing any further retrofits to the building envelope, requested a thorough home energy audit from energy consultant Dadla Ponizil. Based on the audit findings, Ponizil felt that insulating under their subfloor would result in bigger energy savings. The couple followed the recommendation and reports a huge improvement in comfort, particularly during winter months.
With new building products and processes available virtually every day, it’s hard to get all the information needed to make the best decisions. Though Jennifer confirmed that her new bamboo floors contain no harmful chemicals, it wasn’t until after they were in that she found out that they were not as durable as she expected. She is generally pleased with the flooring, but found out that when harvested too early, bamboo doesn’t reach its ideal hardness.
Having lived in the retrofitted home for nearly a year now, Jennifer and Alex are confident that well informed and thoughtful decisions coupled with creativity and cost-effective solutions are key to improving the performance, comfort and health of any home.
General Specs and Team
| Location: | San Diego, CA |
|---|---|
| Bedrooms: | 2 |
| Bathrooms: | 1 |
| Additional Notes: | **Living Space:** 750 sq.ft (not including detached garage/office) |
Builder: Mike Bergman, AB Developments Home performance consultant: Ponizil Energy Insulation contractors: Green House Coatings and Advanced Energy Insulation
Construction
Foundation: poured concrete/CMU wall, unconditioned crawlspace; 3-in. EPS foam fitted between joists and sealed with spray-foam (R-12)
Walls: 2x4 studs, 16-in. o.c.; blown-in cellulose insulation in main house, formaldehyde-free fiberglass batts in detached office (R-13)
Roof: 2x6 rafters, 16-in. o.c.; original insulation (unknown fiber) on attic floor
Windows: double-pane, low-E, vinyl frame replacement windows (U-factor: .33, SHGC: .34, Jeld-Wen)
Garage: detached; includes office/guest room
Energy
- ENERGY STAR appliances and ceiling fans
- New operable windows combined with fans provide effective cross-ventilation
- New wall and crawlspace insulation (cellulose, EPS)
- New open floor plan lets in more natural light
Energy Specs
Heating/cooling: ENERGY STAR ceiling fans (Hunter)
Annual energy use: 21.03 MMBtu (137 therms of gas, 2149 kWh electricity)
Water Efficiency
- Drought resistant plants
- Zoned irrigation system
- Water efficient appliances
- Low-flow shower head
- No dishwasher (use economical basin in sink)
Indoor Air Quality
- Low-VOC paints and finishes
- Formaldehyde-free fiberglass insulation
Green Materials and Resource Efficiency
- Salvaged ceramic tile
- Bamboo engineered flooring
- Recycled fiber MDF trim
- Combination of FSC certified, antique, and second-hand furniture
- New laundry cabinet rated by KCMA Environmental Stewardship Program
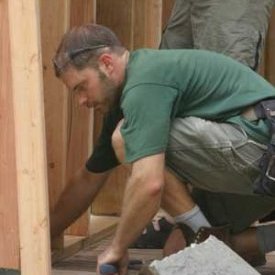
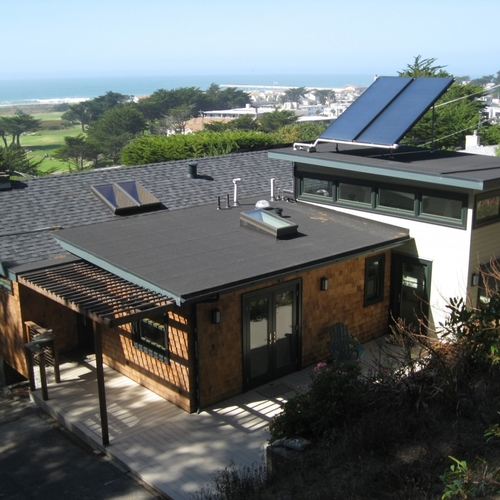
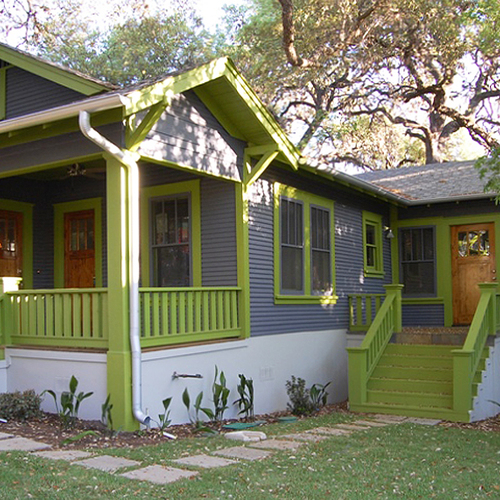
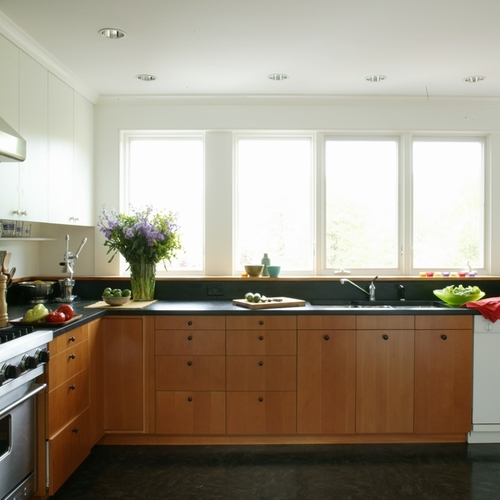
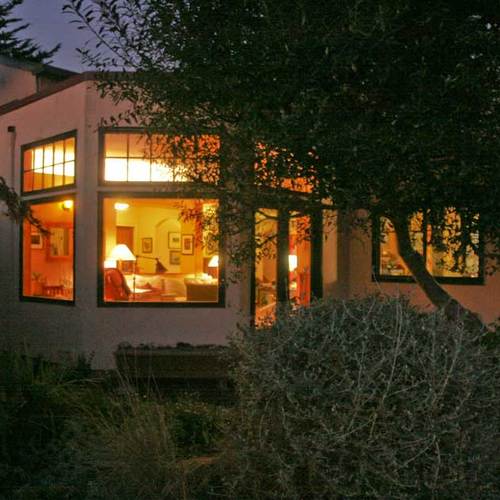






3 Comments
So what did this remodel cost?
So this is frustrating -- this is an "affordable" remodel, right? So what exactly was the final cost??
Costs of Whole-site Remodel
The affordability of this whole-site remodel (building envelope, interior living space, detached home office and outdoor spaces) was heavily influenced through material and labor cost savings.
My father-in-law, husband and self did the majority of the work – with the exception of the energy auditing, gutters, concrete work, blown in cellulose, subfloor insulation system and some drywall hanging in the detached office. For all interior surfaces, paints, and sealants, windows, back door, back gates, hardware, appliances, outdoor landscaping (plants and accessories), construction waste deposal, energy auditing, gutters, concrete work, blown in cellulose, subfloor insulation system, and various contracting expenses and construction materials, we accrued $22,000 in costs.
Some costs were covered by selling or trading. For example, we traded the home's old refrigerator + $50 to a landscaper who then cleaned up and tilled our front yard area.
We saved approximately $3000 by choosing to refurbish the kitchen cabinets rather than replace them. We saved another nice sum and preserved craftsman appeal by refurbishing the very aged front door rather than replacing it. We saved money on the back door replacement by purchasing an unfinished FSC-certified door and staining it ourselves (which allowed us the opportunity to choose an eco-friendly stain). We re-used the pre-existing subfloor, saving time and material costs.
We also saved a good amount on the kitchen counters (only $30 plus trim pieces from Lowe’s) and tile flooring by choosing reclaimed tile from the Habitat for Humanity Restore in San Diego, Ca. The reclaimed tile flooring (in the kitchen and laundry rooms) was only $150. We only used half of what we purchased and sold the remainder on Craig’s List for $75.
In the front yard we saved money on decorative rock by purchasing it at the Restore as well. Our concrete solution in the back patio (cutting trenches and painting to improve drainage and aesthetics rather than removing and resurfacing) saved somewhere around $1000 as compared to other solutions!
We qualified for rebates (about $1500) from our local utility- SDG&E- for the insulation we added and the new appliances. Appliance rebates were available at time of sale. We also cut down on waste deposal costs by recycling, repurposing and donating much of the deconstructed building components and materials.
We constantly looked for constructive ways to conserve materials, time and money. That’s what makes it affordable, coupled by our hands-on approach and modest home size.
an inspirational story, thanks for all the details!
Great story. I'm in a similar situation in Concord, CA and appreciated your tips and the sharing of your expenditures. Cutting the concrete for drainage was a great idea I had not thought of and will use myself.
Log in or create an account to post a comment.
Sign up Log in