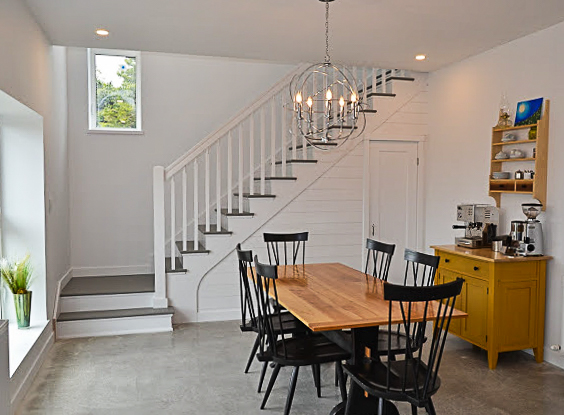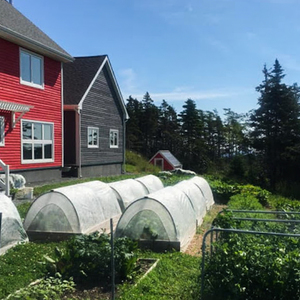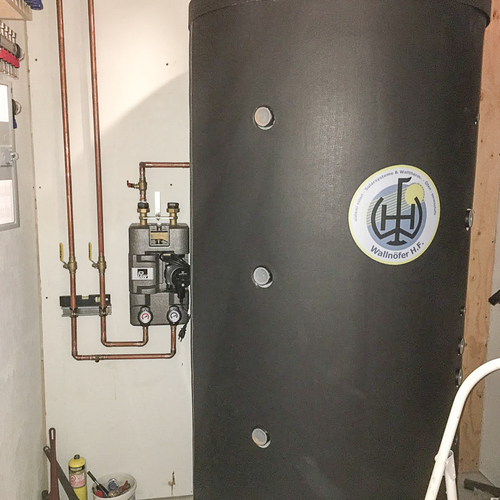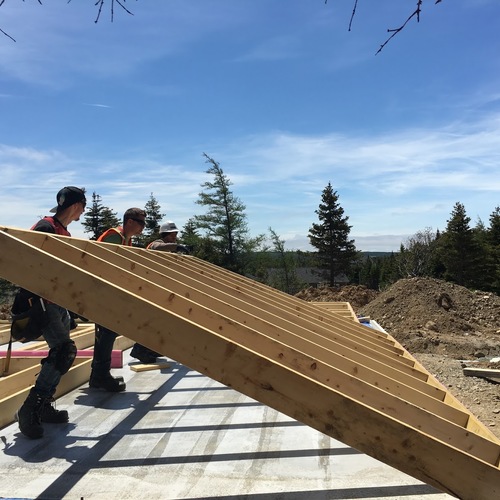
Image Credit: David Goodyear
Image Credit: David Goodyear The kitchen pairs deep blue cabinets with white walls and ceiling. Countertops are made of birch. The living room gets lots of natural light from a large window. The laundry has ample storage for linens, towels, and other household items. The master bath has a single sink and lots of cabinet storage.
Editor’s Note: This is one of a series of blogs by David Goodyear describing the construction of his new home in Flatrock, Newfoundland, the first in the province built to the Passive House standard. The first installment of the GBA blog series was titled An Introduction to the Flatrock Passive House. For a list of Goodyear’s earlier blogs on this site, see the “Related Articles” sidebar below; you’ll find his complete blog here.
During the past year I have spent a major portion of my life implementing details that would ultimately lead to perpetually lower energy bills. Based on our final blower door test (0.36 ach50) and thermal imaging (to be presented in a later blog), I am confident that we have achieved the efficiency I was aiming for. This being said, a house has to be more than just a set of plans and a bunch of numbers on paper. It needs to be livable. It should be a space that you enjoy and become part of as you grow.
My father and I spent two months working on various projects in order to complete the interior of the house. We had lots of ideas and details that we wanted to achieve. We decided early on in the project that we wanted what I call a “modern traditional” look, so most finishes were chosen based on that premise. The one project I am ecstatic about is the staircase! It was my first time building one and it turned out great!
The dining room is bright and spacious. The staircase is exactly as I had envisioned. My father and uncle helped with the installation. Although it was the first staircase I ever completed, I have quite a bit of woodworking experience so I saw it as a challenge. The simple spindles and skirts and treads go well with our simple furniture and fit nicely with the modern traditional theme.
We integrated a shelved pantry under the staircase which is accessible by a small door. I sheathed the wall under the stair skirt with shiplapped boards. We felt this treatment added to the theme and also broke up the expanse of white walls. We decided to go with white (“Chantilly Lace” from Benjamin Moore) throughout the house and I am glad we did. Even on the darkest of days, there is enough light bouncing around from the large south-facing windows that we rarely have to turn on any lighting.
Interior details
The kitchen was installed by Dream Kitchens NL. We worked one-on-one with Krista Gernat to lay out the kitchen. Krista provided us with options like dovetailed drawers, waste pullouts, etc. Simple, flat-panel painted doors and cabinets fit well with the modern traditional theme. I installed solid birch countertops. For a woodworker, wood is easily fixed if it becomes scratched or worn. Simply scraping, sanding and refinishing provides a new countertop without tearing out the old one. The contrast against the blue cabinets is really eye popping (see Image #2 below).
The living room (Image #3 below) is a great space. A large window provides lots of light. The Walltherm stove is commanding and contrasts nicely with the white walls. Once again, we dressed the wall behind the stove with shiplapped boards.
The upstairs turned out as we had envisioned it. The painted wood floors look great and were quite cost-effective. We glued and nailed the floor down but there are still a few squeaks here and there. This is to be expected from a wide board softwood floor. I laugh and tell people, “We planned it that way. It is meant to sound like an old house in a Newfoundland outport community!”
The bedrooms are spacious and have lots of closet space. Our laundry room (Image #4 below) was big enough for lots of cabinetry. The space will be used for storing linens, towels, and other household items.
The master bath (Image #5 below) has a single sink and lots of space for a makeup vanity. There is lots of space for storage in all the cabinetry.
Appliance choices were limited
Our choices for appliances were limited and all of them had to be ordered. We went with Samsung Energy Star appliances where we could. The refrigerator (model RH22H9010SR/AA) uses about 635 kWh per year. The induction range (model NE58K9560WS/AA) uses about 355 kWh/year. The dishwasher (model DW80M9960UG/AA) uses about 239 kWh.
The clothes dryer is a Whirlpool heat-pump dryer (model WED7990FW). It has a bit of a hum from the compressor. It is louder than most dryers but it is very energy efficient (531 kWh/year). It takes about 30% longer to dry a load but you can turn the heat on high to get it done quicker. The appliance is more efficient working at lower temperatures, so waiting a little longer is no big deal given the energy savings.
A very quiet interior
What is the house like to live in? It’s actually quite different than a code-built house. It is quiet … very quiet! We hear very little from outside the house. We typically don’t hear wind unless it gusts to about 50 km/hr (31 mph). The triple-glazed windows are also more soundproof. This is good since the glazing area is fairly large compared to some homes.
Because the house insulates sound from the outside so well, inside sounds become more noticeable. It’s important when choosing appliances to consider the sound ratings of your appliances, or your refrigerator compressor and dishwasher pump will make you crazy! With concrete floors, the sound inside the house does bounce around quite a bit. It has a bit of a “pingy” sound but furniture and objects in the living space do cut down on this quite a bit.
We’ve never been more comfortable. This has a lot to do with the fact that the structure is mostly free of thermal bridging and therefore maintains a higher mean radiant temperature. Triple-glazed windows make the space more comfortable and should be the standard. You can actually sit on the wide window sills when it is -10°C (14°F) outside and still feel comfortable! You may notice from some of the pictures that there are no heaters installed under the windows. They’re not necessary. The interior pane of glass is within a couple degrees of room temperature and therefore they do not lead to discomfort issues and are mostly draft-free because of this.
Saving energy when it’s cold
In Newfoundland spring is kind of like winter. It’s cold! (WeatherSpark has some good visual graphs illustrating the weather for our region). Typical average high temperatures in April are about 1°C (34°F). Averages lows are around -5° C (23°F). In other words it is still heating season!
We moved into our house in March. The first energy reading was in April at 1,232 kWh. On May 10 the meter reading was 965 kWh. Keep in mind that I am heating two buildings: a house and a garage for a total area of about 3,400 square feet. The three-year average for my last code-built house was about 2,400 kWh for the same month. That’s a savings of about 60% in electricity usage. In that house we cooked with propane and heated the garage with propane. The yearly cost of propane was about $1,100. The energy bills totaled about $4,500 a year. The total area was around 3,100 square feet including the garage. This is proof enough that superinsulation, airtightness, and very little thermal bridging have a profound effect on energy efficiency.
As I write this, we are now halfway through May. The weather has been uncharacteristically good. It has been sunny and average temperatures have been around 5°C (41°F).
I have been monitoring the heating system. Each connection on the manifold has a flow meter to indicate if heat is required in a given zone. There has been little to no requirement for heat during the past two weeks. Based on this observation, I think we are at the balancing point where solar gains and internal gains (from using appliances, taking showers, etc.) are balanced against heat flowing out of the building from thermal losses and ventilation. What does this actually mean? It means that heating season is effectively shorter because the house is able to capture more heat passively.
Summer is coming. I have lots of exterior work to complete before the end of September. Why September? Because it starts getting cold again! Make hay when the sun shines!
Weekly Newsletter
Get building science and energy efficiency advice, plus special offers, in your inbox.















16 Comments
Beautiful Home!
Nice work on the house, David! Your home has certainly been one of the more innovative passive houses that I have seen (wall detail especially!). Thank you for sharing your experience!
From looking at your photos, did you have the drywall wall extend to your windows? I love the look of this. Was this a tricky detail? Did the dry-wallers do this or was this a special trade? Any advice for somebody trying this?
Thanks again!
Response to Rick Evans
Rick,
The method of trimming the outie windows is called "drywall returns." It's very common.
You can Google "drywall returns" if this is new to you.
Drywall returns
Rick, thanks for the kind words. It was my pleasure sharing the experience.
The drywallers did the returns. I paid a little more for plastering but didn’t have to do any trim work. It may have cost less than trim...
Countertops
Really nice job, David. I love the blue kitchen.
Could you elaborate on the birch countertops a bit? What size boards, edge grain or flat? Finish? At the end of our pretty good house project, I built an island countertop using prefinished maple plywood as the top, rimmed with solid maple, planning to replace it with a real surface someday. It's held up OK, but a solid wood top is in the future.
Outie Windows
Yield those very appealing deep reveals. The whole house is lovely.
heated garage?
What's the reason you're heating the garage? It's not cold enough in Newfoundland to need to keep engines warm for starting, so I'm surprised at this given your energy goals.
Countertops
The countertops are birch. 1.5”thick edge glued boards. They are made of 1.5” strips glued together. I finished with 6 coats of a wipe on poly. It’s not considered to be a food grade finish but it holds up much better than a penetrating oil. My experience is that food rarely comes into contact with the countertops
Anyways as we use cutting boards. A solid wood top will hold up much better then veneered plywood over the long term.
Heated garage
Jason, I heat the garage because it’s a woodworking shop. I’m a bit of a woodworker and have had my work featured in local magazines and galleries. Having a shop at a constant temperature is a necessity.
The garage is also a
The garage is also a workshop, makes sense. Did you also try to insulate or otherwise reduce the heating needs of the garage?
Passive House Tours?
Great Blog posts! Have you had or do you have plans for any tours? We have done 2 a year here at Rochester Passive House to help spread the word. It's great to see others doing such fine work, and telling thier story!
Jason
The wall is 2x6 dens packed fibreglass with 3 “ of exterior eps. Further details
Are contained throughout the blog. Here are a couple.
http://flatrockpassivehouse.blogspot.com/2017/12/a-heating-system-for-garage.html?m=1
http://flatrockpassivehouse.blogspot.com/2017/12/blower-door-test-2.html?m=1
Air sealing details are covered throughout the blog. We used similar methods on the outside
Sheathing. We achieved 0.92 ach on the garage.
Tours
Hi Matt, I am
Planning that during the fall. Once the landscaping is semi complete.
garage air sealing
Funny how everyone is more interested in the garage than the house.
Beautiful house, BTW. Thanks for sharing.
Does the .92 ACH on the garage include garage doors? These seem to be the weak link in garage performance. If so, how did you do it?
Garage air sealing
It does include the garage door! The exterior osb was all tape sealed with 3m and acoustical sealant. I was very methodical about tying together the air barrier during the various stages of construction. I choose an 8’ wide door in order to minimize surface area and made sure when it’s closed the weather stripping sits tight agains the door. This being said, northerly wind does pound on the door in winter and I can feel some leakage. The plan is to install a sliding barn door in front of the garage door to help
Shelter the door from wind. It was included in the design but I haven’t had time to do it yet. Too busy landscaping. Like I said in the article, make hay when the sun shines!
I like the house
In looking at your main blog (specifically the entry on May 16th showing the interior reveal) I am quite impressed with the level of finishing. Still, I wish you had brought the staircase landing window down lower so people can see out of it as they step onto the staircase from the dining room.
The kitchen ceiling looks dark. Perhaps change the pot light in the middle for a ceiling mount or fixture to bounce light off the ceiling plane?
The living room looks nice with the walltherm, but why did you put in low windows only to hide the lower half with a sectional? Maybe switch the sectionals location with the two accent chairs so you can see the view between them?
The front hall cabinet and mirror needs a wall light.
The make-up mirror in the bathroom needs it's own dedicated lighting on either side.
And.........the upstairs hallway sucks. It's so long and boring. Here's what you do.. Remove the upper trim above all the hallway doors and run a continuous band of trim all around the hall at the top of the doors, tying the doors all together (a similar effect is shown in the photo). Then paint the wall and ceiling area above that trim line a different color. You'll be shocked at how nice it will look.
Scott
We played with the window quite a bit. It looked odd extending it down too far. THis being said, if I had left the staircase as a winder, I think people could have seen out the window. THe original plan called for 16 risers and a winder staircase, to make things simpler I opted for 15 risers and built in a landing. It was the first time building a staircase and I was already intimidated by the task. By the end of the current landing, people walking up the stairs would have been 4 stairs up and could have seen out the window. This being said it adds great light to that stair case.
We have switched around the couch and chairs and like you, I prefer it that way but the sectional doesnt work in that space. New furniture is not on the horizon right now....
The make up mirror has its own light strip all the way around built in. You will notice there is a red light in the middle of the mirror. It has a touch sensor to turn on the light.
As for the hallway...not much to say really other than its fine as it is for now...we're living in the house and I have turned my efforts to outdoor projects. Our summers are very short....after the first week in august temperatures typically start to drift downhill again. amongst planting vegetable gardens, 180 potato plants, shade structures, decks, lawns, and a cellar....I will be too busy to think about the hallway.
DJG
Log in or create an account to post a comment.
Sign up Log in