Image Credit: All photos: Greg Labbé
Image Credit: All photos: Greg Labbé This composite photograph shows a number of exhaust, intake and drain lines. Codes require the HRV intake (the brown vent fifth from the left) be separated from furnace and kitchen exhausts by 6 feet. That's not the case here. This manifold is missing a plug on an unused opening. The plug costs only $15, but it took $250 worth of labor to open up a hole in the ceiling to install it and then repair the drywall.
Ontario, Canada’s most populous province, will increase the energy performance of homes by 15% starting in 2017. The changes are required under the province’s updated building code known as SB-12. The two biggest changes are complementary: All new homes must have heat-recovery on their ventilation systems while incentives will be put in place for making buildings more airtight as verified by air leakage testing.
Gone are the days of a principal exhaust-only bath fan as a means for ventilating a house. As of 2017, either a heat-recovery ventilator (HRV) or an energy-recovery ventilator (ERV) will be mandatory. Amen! But are homeowners ready? What about builders, trades, and municipal building inspectors?
Most homeowners don’t know much about their ventilation systems, much less how to operate and maintain them. Adding insult to injury, HRVs are poorly understood by building officials and builders alike.
We commission ventilation systems in custom homes and with surprising regularity what we’re finding in the field is disturbing. If it’s not the homeowner turning the system off, it’s tradespeople botching the installation and the municipal inspectors failing to catch installation errors.
The industry is poised for a collision due in large part by lack of education.
Is your tight home a cesspool of mold, mildew, and rot?
The 1980s launch of Canada’s avant-garde R-2000 program for high-performance homes never took off. Though tens of thousands of R-2000 homes were built, wide-scale adoption never took hold, largely because of resistance from the home builders association in the early days.
The standard called for very tight homes with heat-recovery ventilators, not to mention limited carpeting for better indoor air quality. Some 30 years later, there’s a lot of conjecture about these high-performance houses and why they weren’t more popular; ironically, the most damaging allegation is they suffered from poor indoor air quality.
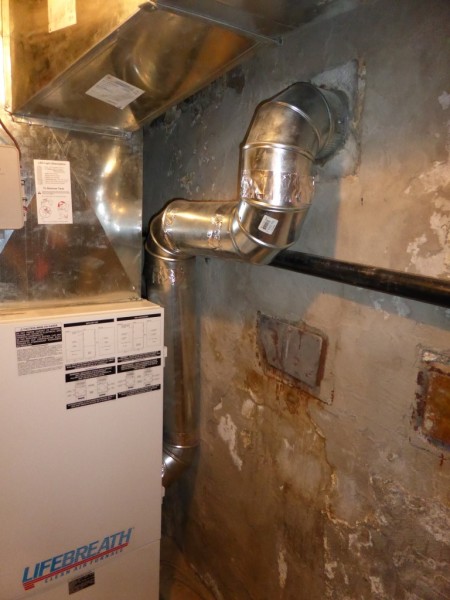
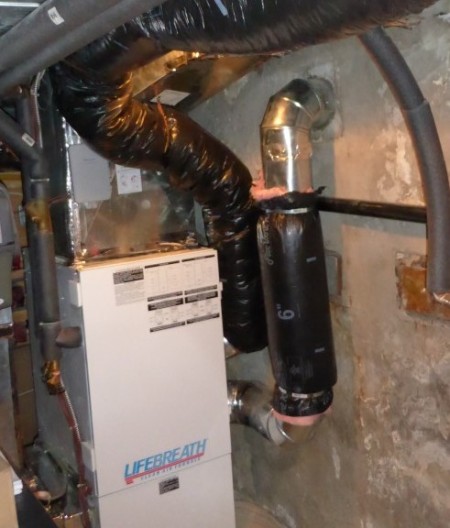
Even celebrity renovator Mike Holmes is on record (in Canada’s national newspaper) spewing hyperbole such as, “I remember stories of test homes built so tight, the windows would break if someone slammed the front door. The windows were tiny, and you could literally suffocate in the houses if there was no heat exchanger.” This last sentence shows a persistent conflation of windows and ventilation. This notion needs to be dispelled; windows are for connection to the outside world, daylight, and fire egress, not for reliable ventilation of conditioned living space.
Keep in mind that all these homes had HRVs in them. Holmes egregiously adds, “What they didn’t realize then was that tight houses were also prone to rot. If homes don’t let in some air, they also don’t let moisture out, and that moisture gets inside the walls and eats away at the structure. Your nice, tight home becomes a cesspool of mould, mildew and rot. Houses have to breathe.”
I’m sure Holmes would take back many of the above statements, but the stigma persists for airtight houses. It doesn’t take much for homeowners to get the jitters. It’s even possible that a few ignorant people have suffered illnesses because they unplugged their mechanical ventilation system or because it was improperly installed.
Houses need to dry, not breathe
Houses need greater energy efficiency, and the lowest hanging fruit for energy savings is improved airtightness. These days, we’re also adding more envelope insulation. The high R-value assemblies result in colder wall sheathing. If conditioned indoor air sneaks through cracks in the envelope, the moisture the air carries may condense inside the colder assembly. So it’s crucial that high R-value assemblies be more airtight for the sake of durability.
Prior to this code change, mechanical ventilation systems in Ontario largely consisted of crude and wasteful exhaust-only systems. These bath exhaust fans would grind away in the background, forcing air out of the house, typically through one large principal bath exhaust fan. That would pull fresh air indiscriminately through leaks in the building envelope.
But as we add heat recovery to mechanical ventilation systems, more of the energy contained in the exhaust air will be retained in the living space.
Pulling the plug on loud
In my years of energy auditing, I’ve found a direct relationship between noise and machine use. The more noise a machine makes, the less likely occupants are to use said machine, even if their health depends on it.
In the last year alone, I visited two homes where the homeowner had unplugged the HRV because it made too much noise or because it caused a draft. Loud kitchen exhaust fans over gas stoves in homes tend not to be used, and ditto loud bath fans — even if the mold on the wet window frames is screaming for fresh air.
The irony is that homes are getting quieter indoors as they become more airtight and better insulated. These significantly quieter new homes tend to make small noises from mechanical equipment seem louder. As a designer, if you’re thinking of cheaping out on the ventilation system, be forewarned. The system may get unplugged, and the homeowner will suffer.
In a three-month span, I found two homes in the municipality of Toronto, each less than 1 kilometer from the Humber River, that had disastrously installed HRVs. (See the various photos on this page for more details.). Both systems were permitted by the municipality, and it’s reasonable to infer that both systems were inspected and given the green light by the municipality.
For the record, it’s not just domestic HRVs — even the expensive European systems are subject to botched installations.
Help homeowners learn about ventilation
The province would be wise to push ventilation system literacy onto homeowners so they don’t accidentally pollute the air they breathe. Further, the province would be wise to train building inspectors, designers, and HVAC technicians on what to look for in a properly installed HRV. A bit of training on why it’s preferable to have low sone ratings on ventilation equipment and why fully ducted systems are preferable to a “simplified installation” would also be helpful.
As for the mechanical designer of the home or the mechanical system, you’ll be mandated to choose equipment that provides heat recovery — so make the house tight to ensure that the HRV earns its keep. You can size a smaller heating plant using actual air leakage rates as described in CAN/CSA-F280. Further, consider having these “lungs of the house” commissioned, not only to catch issues in this budding industry but also to tune the systems so that each room gets the designed quantity of fresh air the occupants deserve.
Greg Labbé is co-owner of BlueGreen Consulting Group, a high-performance home consulting firm that works with architects, builders, and homeowners to optimize the energy performance of new and existing homes through detailed energy modeling and site testing.
Weekly Newsletter
Get building science and energy efficiency advice, plus special offers, in your inbox.

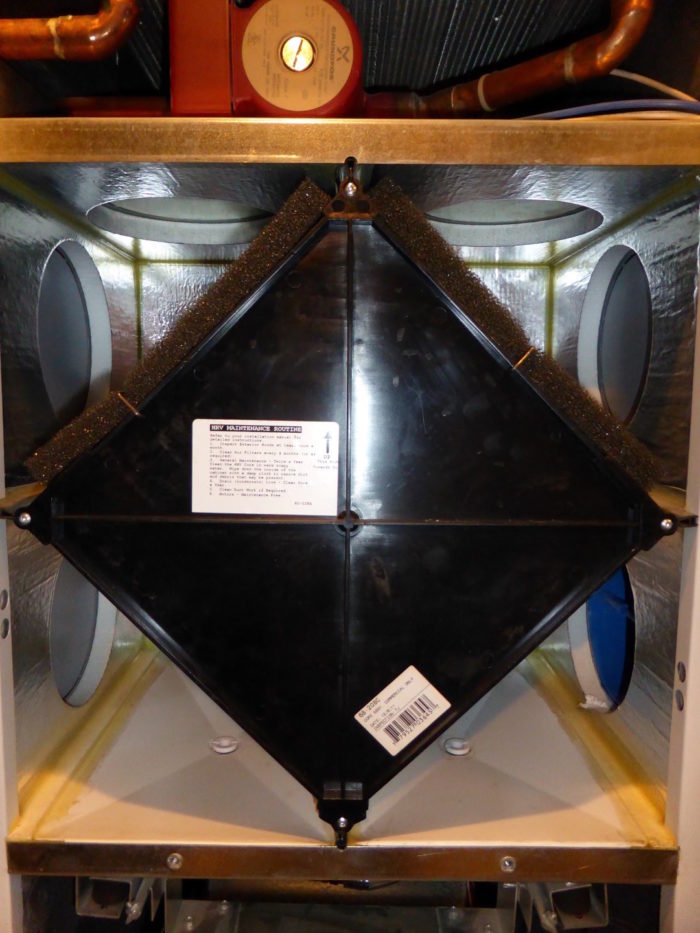




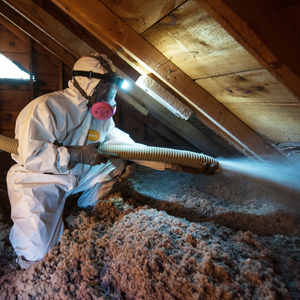
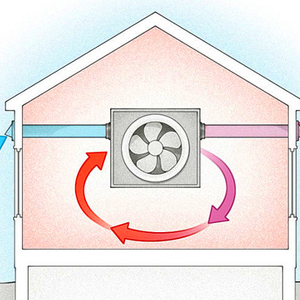
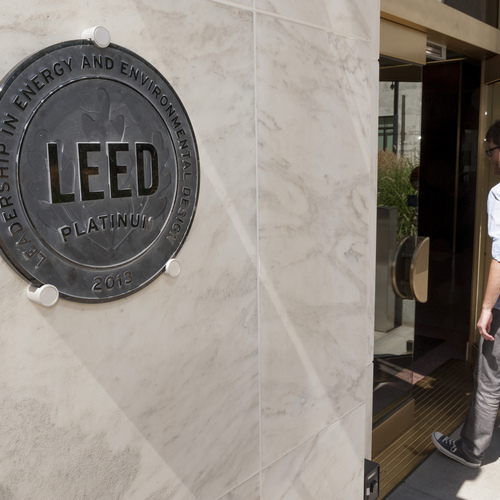
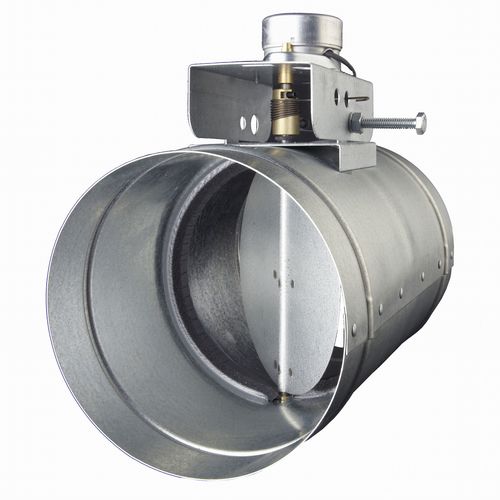






13 Comments
IMO occupant behaviour is THE obstacle.
For example a blog was posted here a few months ago whether the author inspected approx. 20 homes in Florida and he found a significant percentage of the mechanical ventilation (supply or exhaust only, I don't remember which) systems were either not functioning, broken, or turned off by the homeowner.
Opening a window is so much easier/cheaper than maintaining an HRV/ERV in the eyes of a typical homeowner. Lets not even get into the understanding of how these systems operate and what they do.
In my opinion, high performance homes are akin to high performance cars. High performance requires tighter operating tolerances which almost always requires a higher level of maintenance.
Thankfully, PV is readily available for a large part of the US and efficiency gains in solar will perhaps mitigate the need for even tighter homes with complex, expensive to maintain ventilation systems. After all a typical production builder would rather have the homeowner invest in a PV array to help power a marginally leaking home vs building a tighter home with a complex HRV/ERV.
Response to John Clark
John,
There's plenty of blame to go around. Occupant behavior is part of the problem -- but contractor ignorance and contractor incompetence also play a part.
I disagree with you that cheap PV will allow builders to deliberately build leaky homes that don't need ventilation systems. That would be a step backward. Such homes would be uncomfortable and wouldn't perform as well as a tight home with a properly designed, properly functioning ventilation system.
@Martin. California with their Net-Zero mandate
will be an interesting experiment.
About the mandate:
Quote from the blog:
“As of 2017, either a heat-recovery ventilator (HRV) or an energy-recovery ventilator (ERV) will be mandatory. Amen!”
Will the homeowner’s operation of this equipment be mandated as well as the purchase and installation? If so, how will the regulation requiring operation be enforced?
With this mandate for HRVs and ERVs, will straight exhaust fans be banned?
Response to Ron Keagle
Ron,
Building codes include all kinds of mandates that may be screwed up by the homeowners. That doesn't mean that the mandates aren't a good idea.
Codes mandate emergency exits in theaters that sometimes get blocked by piles of cardboard boxes.
Codes mandate handicapped ramps that are sometimes blocked by sidewalk displays erected by shopkeepers.
Codes mandate egress windows in bedrooms, and these are sometimes covered with storm windows which are impossible to open in an emergency.
Yet I support all of these code requirements. The idea is for the designer and the builder to do a competent job. We can't legislate everything, but we can at least start out on the right foot.
Response to John Clark (Comment #1)
As a strategy for ensuring fresh air flow by building a new house to be deliberately leaky, it's a strategy that simply does not work. There is no way for a builder to achieve the "right" amount of leakiness that provides a proper flow of fresh air under any set of outside conditions. If, by dumb luck, the leakiness happens to be just right for one set of conditions, it won't be right for any other set of conditions, meaning nearly all the time.
The leakiness could range anywhere from too leaky all the time to not leaky enough at any time. And worse, once the house is built, leakiness can't be controlled, other than by opening windows. The only strategy that really works is by making the house as tight as reasonably possibly and providing controllable ventilation. Why does that old saying "tight but not too tight - the house has to breathe" continue to persist? We've been through this before, and we know better.
Response to Martin Holladay
Martin,
I understand your points. I am only asking how the intent of the mandate will be fully achieved. I believe the defeat of code mandates that you mention, although possible, would be illegal. I am just wondering how the HRV / ERV mandate will be enforced.
Regarding the designer and builder doing a competent job, is the option to ventilate without an HRV or ERV considered to be incompetent?
Response to Ron Keagle
Ron,
If a homeowner installs a tall dresser in front of a bedroom egress window, totally blocking the window, that would be stupid. But it wouldn't be illegal, as far as I know.
If a landlord renting a furnished apartment did it, it would probably be illegal.
Laws and regulations often allow homeowners to do stupid things without making them illegal.
@Dick Russell
I didn't mean to insinuate that we should build homes that leak more. What I mean was that building tighter than what we are currently required while also adding a mandatory ERV/HRV leave less room for occupant error versus adding a PV array to a home coupled with our current standards for air leakage (2009 IEEC at a min?).
Think of it as living in a plastic bubble that has one air source that must be maintained vs a plastic bubble that has just a few holes here and there along with a "maintenance free" PV array that keeps the bubble inflated because it continually pumps air.
I think the Net Zero goal in California may give us an idea of what works and whether a ERV/HRV becomes mandatory .
HRV mandate:
I have a lot of experience using an HRV, and up until recently, I would not have considered building a house without one. I can’t count the number of times that I have explained building a tight house, and was met with the response, “But you don’t want it too tight because a house has to breathe.” Everybody says that. So I go through the usual explanation that you want controlled breathing that you get with an HRV versus the sloppy breathing you get through random construction leakage.
However, after reading some ideas here suggesting that other mechanical ventilation options such as exhaust fans are a viable alternative, I have become convinced that I would explore and use some variation of that approach rather than an HRV or ERV.
If an alternative to HRV / ERV units is viable, and one were to choose such an alternative, the mandated inclusion of an HRV / ERV would be a waste of resources, so I would oppose a mandate to include this unneeded equipment.
If a mandate were truly necessary, it should be broadened out to stipulate a performance objective rather than a specific product or construction technique.
Response to Ron Keagle
Ron,
Home owners are still able to install exhaust only bath fans if they want, but the intent of the law is to save energy and you can't do that with a straight exhaust.
In Ontario, building envelopes are getting pretty well insulated and the lowest hanging fruit now is uncontrolled air leakage through the building envelope. So you can build a loosey-goosey home, but if you decide to make your home more air tight to save money and make the building more durable, then the mandated HRV you have will bring in a predicable level of fresh air, possibly distribute it throughout the house and will do it in a balanced way (out with the bad, in with the good). An open window and a bath fan can't do that.
It shoudl be noted that a price on carbon is now in place for Ontario and energy prices are about to go up.
The HRV mystery
Owers of a 1974 home which we are upgrading from an energy efficiency point I have revisited many parts of this house that I thought I would never see again in my effort to air seal everywhere. We live 400 mi.up coast from Seattle. I understand we ought to have an HRV system to handle ventilation needs. I know very little about these systems. Living a days drive away from any contractors makes it very expensive to look at the house and advise us, never mind the level of competency. This leaves us very vulnerable. So the question is: Approx. what are the annual operating requirements of an HRV system?
I realize the unit will require maintenance -everything does- but to how to run the system efficiently is important too. Is it an energy hungry system as a whole house -3000 sq.ft- all year operation? This house is all electric.
Response to Colin Allison
Colin,
In Portland, Oregon -- not your location, but close -- the total energy use for an HRV will range from 411 kWh per year to 555 kWh per year. The energy cost will be about $41 to $100 per year, depending on your electricity cost. (To read more about the annual energy cost to operate an HRV, see Are HRVs Cost-Effective?)
Log in or create an account to post a comment.
Sign up Log in