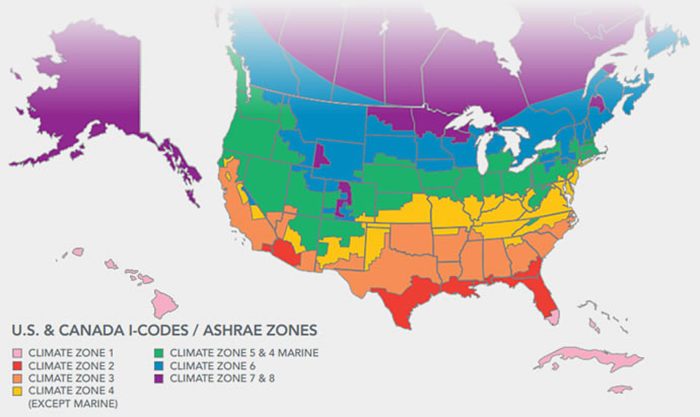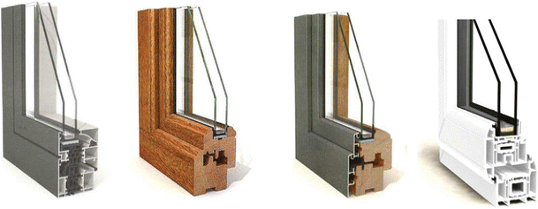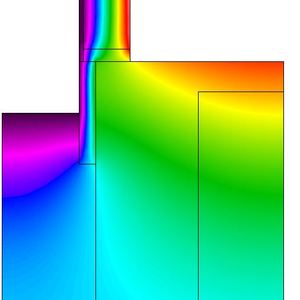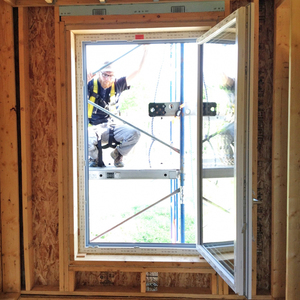
When designing homes in a hot climate, be sure you’re looking at the right loads. Apologies to readers if this is a bit basic, but it was one of the first things that came to mind recently when I was asked about common mistakes made in hot climate homes. So, it might be useful to understand the exterior loads and how our designs account for them.
Lower ΔT = lower R-value requirements
We all have looked at the building code tables, and have seen that prescriptive R-values for insulation are lower in warm climates and higher in cold climates. For example, here are the prescriptive R-values for wood-framed wall assemblies in the current International Residential Code (2018):

- In Climate Zones 1 and 2, the minimum R-value for cavity insulation is R-13.
- In Climate Zones 3, 4, 5, and Marine 4, the minimum requirement for cavity insulation is R-20, or R-13 cavity insulation plus R-5 continuous insulation.
- In Climate Zones 6, 7, and 8, the minimum requirements are R-20 cavity insulation plus R-5 continuous insulation or R-13 cavity insulation plus R-10 continuous insulation.
The different requirements for different climate zones is a function, of course, of the indoor-to-outdoor temperature differences in each area (delta T or ΔT). In buildings, insulation slows heat transfer from one side of the wall (or slab, floor, or roof) to the other. If there’s less temperature difference, insulation is doing “less work” and is therefore less effective.
Let’s put some numbers to this.
We’ll choose Phoenix—one of the hotter spots where large numbers of folks live in the US. ASHRAE design temperature for Pheonix is 110°F— for reference, Las Vegas is 108°F. (Yeah, it’s a dry heat, but so is my oven.) Anyway, the design ΔT is 35°F (110 – 75), for one of the hotter locations we have to design for stateside.
What would that same ΔT look like as a winter design temperature?
70°F indoors – 35°F = an outdoor wintertime design condition of 35°F.
That’s a “nothing” winter design temperature—the kind of design temperatures that you see in Florida.
The takeaway: I wouldn’t say that insulation doesn’t matter in hot climates, but perhaps insulation matters less than in colder climates, or something like that.
Why windows matter more
So what are the loads we’re worried about? Yep, you know it—windows and roofs.
John Straube did a very nice analysis of windows versus walls—one of his very accessible monographs is “Can Highly Glazed Building Façades Be Green?” John compared how windows and walls behave as environmental separators for heat flow. First, for conduction (U-factor), a typical, good residential window at U-0.33 is compared with a relatively high performance wall at R-20 (true R-value, not nominal). For reference, an average 2×6 stud wall is ~R-12 with typical wood framing. So that’s a factor of 6 or 7 difference of heat flow between walls and windows.
The term QC means “heat flow due to conduction.”
Its also important to compare how much solar gain goes through these assemblies. An opaque wall has a solar gain coefficient of about 0.015. So for a SHGC = 0.60 window, that’s a factor of 42 worse performance (greater heat flow) in bright sun. If we went with low solar heat gain and crazy good (R-8) glass, we could reduce this to only a factor of 10 worse performance.
The term QS means “heat flow due to solar gain.”
It’s also interesting to note that solar gain through an opaque wall hit by direct sun (QS = 3.5 Btu/sf·hr) is greater than the conduction through an R-20 wall experiencing a 60 degree ΔT (QC =3 Btu/sf·hr).

So obviously, windows really, really matter in hot, sunny climates. But of course, people design the same glass box high rises all over the world. Ah well…
The other thing that matter for thermal loads are roofs, that giant plane of enclosure area that faces the sky (and often, the sun). And they’re often dark in color, to maximize solar absorption.
That’s a discussion I’ll leave for another time.
-Kohta Ueno is a senior associate at Building Science Corporation.
Weekly Newsletter
Get building science and energy efficiency advice, plus special offers, in your inbox.















10 Comments
It's worth mentioning the effect of windows on the variability of loads and how this effects HVAC design. For example, lots of morning load on the east side and afternoon load on the west side - will require zoning to be comfortable.
Timely article, thanks. Unfortunately, often enough, when designing homes with great views to the West, especially here in the Southwest, and one can mitigate some heat and solar gain with porches, canopies, trellises, etc., the clients still wants the 20’x15’ set of windows facing west. One option is to increase the R-value on the windows to the max., maybe using triple glazing, or different low-E coatings, even with the price hike coming to play a factor. Do you have any other solutions?
It’s no difference that the “red-knob range” effect, I want it, no matter what… OMG, OMG, OMG!
Hey Armando! Yeah, I have similar issues with folks who want to maximize the incredible view, ending up with giant wall of glass facing north in a -10 F design temperature climate. Ah well.
Exterior shading definitely beats out interior shading--once the solar heat has come through the glass, much of it is 'stuck' inside. In the example that Straube shows in his textbook, good exterior shading might let in 15% of the solar gain, versus interior shading at ~55%.
Overhang shading is great on a south elevation, but it becomes more challenging on the west side--your overhangs either become comically long, or there's a point in the afternoon where it doesn't do anything. Exterior trellises or other vertical shading can address it better. But that clobbers the view... ah well.
But overall, no magic bullets from me--low solar heat gain and shade whatever you can. :/
Thanks Kohta. "I have similar issues with folks who want to maximize the incredible view, ending up with giant wall of glass facing north in a -10 F design temperature climate." Interesting comment since I don't design homes up yonder, and I never thought about it.
Does cold weather (temps, air, wind, etc.) affect the inside of a house at the same rate than hot weather? One more than the other?
The big issues with large glazed areas in cold climate are comfort (due to radiant discomfort and downdraft) and condensation risks. The Efficient Windows Collaborative already did a great explanation on what these are about:
https://www.efficientwindows.org/comfort.php
https://www.efficientwindows.org/condensation.php
Also, the folks at Payette did a nice job making an online calculator for thermal comfort and glazing:
https://www.payette.com/glazing-and-winter-comfort-tool/
Good reading. A frustrating note, every time I read about condensation, is always about winter and cold climates, as if summer condensation, in Southern climates, never occurs.
Reversed condensation, with summer AC settings way low, humid climate, grossly over-sized and short-cycling equipment is a recipe for disaster, that not too many folks don't talk about.
I think building scientists need to spend their summers in South more often.
This was a big concern of mine designing the house that I'm now building here in Phoenix, since having a lot of natural light was a big requirement.
The north face is fully 40% glass but facing north (and under a huge patio) it will never experience any SHG. The east face has no glass at all. The south face has one window that will have a little direct sun in the middle of winter but not at all during the summer (very large eaves).
The one wild-card is the large patio door on the west face. There is a 10' wide patio on that side, but the sun will still start streaming through the door at about 3pm and will be 100% by 5pm. My goal is to mitigate that with a slatted shade structure on the outside of the patio... but this hasn't been done yet, so I have no idea if it will work or not.
FWIW, I ran everything through BEOpt to see what kind of effect having a lot of glass (windows + many doors) would have in my environment. Turns out nowhere near as much as I would have expected, especially when the glass is extensively shaded (the west door notwithstanding).
If budget allows, motorized outdoor sun shades work really well. We've done a few.
Trellises with deciduous vines on the far side of the patio can be good. Blocks the sun in summer but lets it in during winter. Of course they block the view, too if that's an issue.
I'm in Zone 2, New Orleans, and my (old) house has just three windows facing a park to the north, but it inexplicably has eight windows to the south, facing the tropical sun and a neighbor's wall and roof. Exactly the opposite of what they should've done. Overhangs are also much too short.
Next week I'm getting Bermuda shutters on most of the south-facing windows. They've got wide-spaced louvers, so I'll preserve much of the view -- such as it is -- and block most of the sun and divert a lot of rain from the wood windows. The main heat problem was with south-facing single-pane French doors, but we solved that last year by adding an aftermarket 3M solar film (Prestige 40, I think). The solar film has really made the south-facing room much more comfortable this summer.
Log in or create an account to post a comment.
Sign up Log in