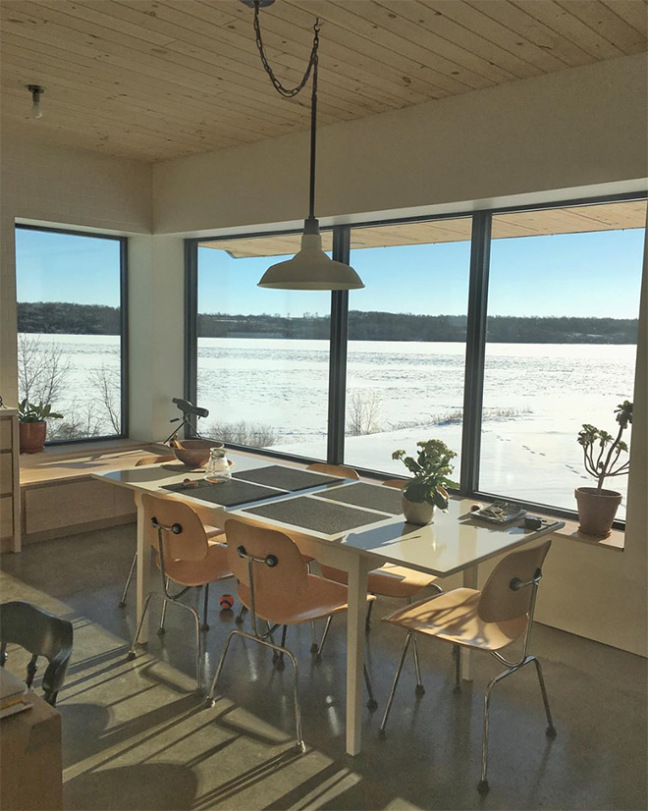
Image Credit: Kent Earle
Editor’s note: Kent Earle and his wife, Darcie, write a blog called Blue Heron EcoHaus, documenting their journey “from urbanites to ruralites” and the construction of a superinsulated house on the Canadian prairies. The blog below was originally published in February. A complete list of Kent Earle’s GBA blogs can be found below.
A friend of mine sent me an article from Tree Hugger about an Irish county that made the Passive House standard mandatory for all new home construction.
This is a pretty big deal. The question then came up: Why doesn’t Canada (or the U.S.) adopt such strict and stringent standards? Certainly, the Paris Climate Conference of 2015 has finally made official what everyone and their dog already knew: the world is overheating and we need to do something about it before we all die. Building better homes could make a massive difference in our world’s energy use. It is well-known that a certified Passive House uses 80%-90% less space heating energy than a standard house. [Editor’s note: In the previous sentence, the phrase “standard house” refers to an older house. If a Passive House is compared to a new code-compliant home, the savings would be less.]
As usual, the roadblocks to making such rigorous standards mandatory are a combination of bureaucracy, status quo, and resistance to change. In this post and the next, I will make the argument that I believe there is a skewed perspective on both sides of this battle in Canada.
Existing standards are shameful
Did you know that the minimum standard for wall construction in Saskatchewan (a province that has frigid winters of -40° temperatures for long stretches and more than 10,000 heating degree days per year) is a 2×6 wall with batt insulation? The effective R-value of this wall is only R-17.5 due to thermal bridging (as the wood studs form a bridge between the inside and outside of the wall).
BLOGS BY KENT EARLE
Blower-Door TestingInsulation, Air-Sealing, and a Solar ArraySoffits and Siding at the Blue Heron EcoHausPlacing the Concrete FloorsAdding Walls and RoofDealing With Really Bad WaterMaking an ICF FoundationLet Construction BeginPicking High-Performance WindowsHow Small Can We Go?Choosing a Superinsulated Wall SystemHeating a Superinsulated House in a Cold ClimateIs Passivhaus Right for a Cold Canadian Climate?
This standard must be out of date, you say? In fact, this was recently upgraded to this absurdly pathetic level in 2012. (It was only a 2×4 wall before that.) Shameful.
As if this weren’t bad enough, most homes in Saskatchewan feature R-12 in basement walls and only R-40 in the attic. There is no requirement for insulation under the slab of the house. Also, the building code requires only double-pane windows; such insufficient windows account for a massive amount of heat loss, up to 50% of the heat loss of a home. (These are usually vinyl-framed windows, though some have frames of wood or aluminum.) And placement of these crappy windows can lead to further issues with heat loss due to inadequate southern exposure and the placement of large windows on the north side of house.
Furthermore, the air leakage rate in most new Saskatchewan homes is about 2.0 air changes per hour at 50 pascals (ach50), which is actually one of the lowest averages in Canada. (Source: Energy Standards by Ken Cooper.)
I assume that you get the picture: our homes are generally very inefficient. (Don’t think that this problem is restricted to Saskatchewan – this problem is relatively consistent across North America).
High performance doesn’t mean high cost
Although we did not build a Passive House, we followed Passive House principles as closely as we could financially justify (which is the rub; more on this in my next post). For a quick comparison, our house has R-56 walls, an R-80 attic, R-32 basement walls and under-slab. Our latest airtightness test was 0.72 ach50 (and with some extra tightening we’re hoping to get this to 0.65 or less at the next test).
We used triple-pane fiberglass windows. The design of the house maximized heat gain through the south windows and minimized heat loss through the windows on the east, west, and north sides. Shading from our roof overhangs prevents overheating in the summer. The positioning of the house is directly south (a luxury made possible by the fact that we live on generous acreage). We also installed photovoltaic panels to offset our meager energy use.
Now, a lot of people wonder and ask — I know I did prior to building — whether it costs substantially more money to build a house to this level of efficiency.
The simple truth is that it does not have to.
The general consensus is that a new custom home in Canada, excluding the cost of purchasing land, is between $200 and $300 per square foot. (A contractor-built spec “cookie cutter” home, built to the minimum standard with minimal features and cheap finishes, can cost $175/square foot or less.) Indeed, this is a wide range: a 1,500-square-foot home could cost between $300,000 and $450,000. But for argument’s sake, let’s say $250/square foot is a realistic cost of a new custom home.
OK, so where are the extra costs?
I would say the design, planning, and orientation of the house are the biggest factors in determining your initial and long-term costs for a high-performance, energy-efficient house. It does not cost any more to build a house with the windows facing south instead of north. Positioning the long axis of the house east-west does not cost any more than facing it north-south. Designing correct overhangs for shading does not cost any more than designing insufficient overhangs. Placing operable windows appropriately for cross-ventilation does not cost anything extra, either.
But all of these decisions and factors can have huge ramifications on the cost of construction and/or long-term costs of operation. We had several team meetings during our design process (including with a certified Passive House designer, with a contractor, and with LEED engineers) to decide on which systems would be best suited to be optimally energy-efficient and be comfortable to live in. We also made sure that everyone, including the subcontractors, were on the same page. This extra consulting time accounted for 2.5% of our overall cost.
Our construction costs were only slightly higher
We built double 2×4 stud walls that are 16 inches thick. The cost of materials for this wall system, versus the cost of 2x6s and 2 inches of EPS foam, is almost negligible. Framing labor costs were slightly more, though, as each exterior wall was built twice (accounting for an additional 2% of the overall budget).
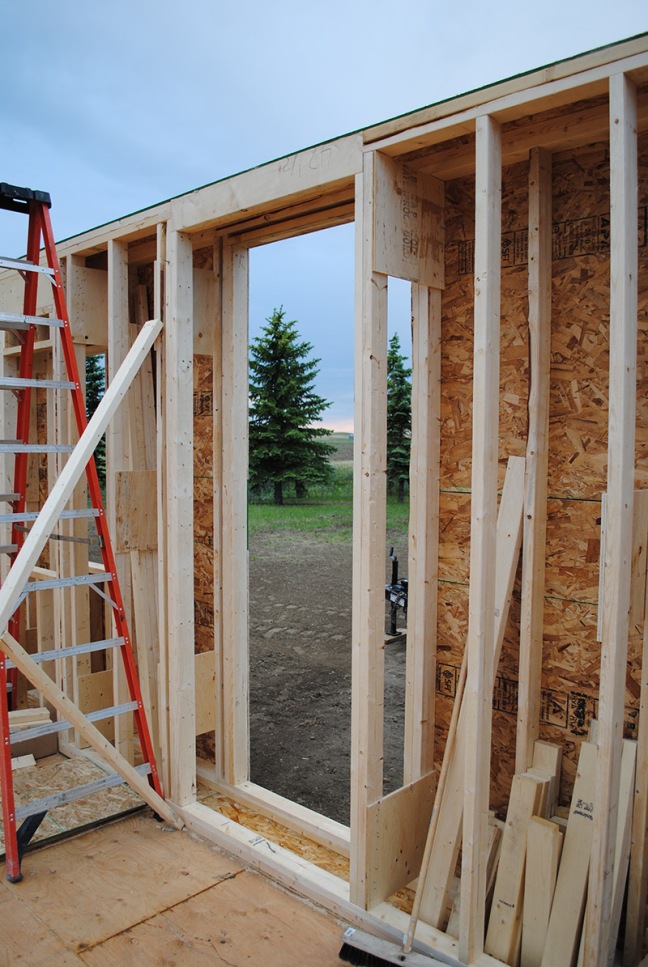
Remember, our design is simple: a rectangle, meaning four walls with no bays or outcroppings. We also invested 20% more in purchasing fiberglass-framed triple-pane windows versus the usual vinyl or wood double-pane windows (accounting for an additional 1.75% of the overall budget). Insulation cost slightly more but will pay for itself in short order due to reductions in long-term operation costs. (The upfront cost was an additional 2% of the overall budget.)
Airtightness of the house did not cost us anymore than the standard vapor barrier (although it does require some attention to detail by the tradespeople) with the exception that we needed to install a heat-recovery ventilator which cost $1,200 (0.3% of the budget).
But there are also some possible cost savings to consider. One can get away with a smaller heating system due to the lower heating load in a superinsulated and airtight house. For us, the mechanical system cost about the same as one for a standard house because we elected to install in-floor heating and a wood-burning stove.
You certainly could get away with baseboard heaters or a very small forced-air furnace combined with a heat coil on the heat-recovery ventilator if you so chose. Most new houses also have air conditioners. We do not. Cross-ventilation, insulation, and proper shading is all we needed.
The bottom line is that it cost us about 8% more to build a house that’s in the range of 75%-80% more efficient then a standard custom home.
After these extra costs are accounted for, the rest of the construction costs were basically the same as they would be for any other house. How much you want to spend to finish the house is based on your tastes and how much you want to invest in your bathroom fixtures, lighting, hardwood flooring, custom cabinets (vs. Ikea), appliances, and so on.
Also, how much sweat equity are you willing to invest? All of this will have a big impact on your end costs. Consider: painting our house took five full days, but saved us about $6,000. Installing the tile in the bathrooms and kitchen ourselves took 10 or more full days, but saved us another $8,000.
OK — so you’re probably thinking, how much did this damn house actually cost? Tell me already!
Although I haven’t done our final-final tally yet, it is in the range of $280/square foot. (This estimate is based on 1,440 square feet, which is the above-grade size to the exterior walls. So, 1,440 square feet times $280 = $403,200 total construction cost.) But this total includes the cost of our 6.2-kW PV system, our septic system, and the travel cost for the tradespeople who drove 30 minutes to our house each day. Removing these factors, if you built the same house in an urban area, you could easily do it for $250/square foot. [Editor’s note: Keep in mind that the author’s costs are given in Canadian dollars.]
How come more people don’t build this way?
Say… that’s pretty much the same as what we said a typical new house would cost, right?
So why the heck isn’t everyone doing this?
Well, it goes back to the fact that there is an unfounded assumption that building an energy-efficient house costs a lot more. (I think we’ve shown that it simply does not have to.) It also does not help that energy costs from non-renewables such as coal-fired electricity and natural gas are very cheap still. (Even so, those extra 8% in building costs for us should be paid back in less than 12 years in monthly energy bill savings.)
And the public outcry for action is not yet greater than the apathy of maintaining the status quo on the part of our government, the building industry, and those contractors who have been making a tidy profit on their suburban sprawl spec houses.
Weekly Newsletter
Get building science and energy efficiency advice, plus special offers, in your inbox.






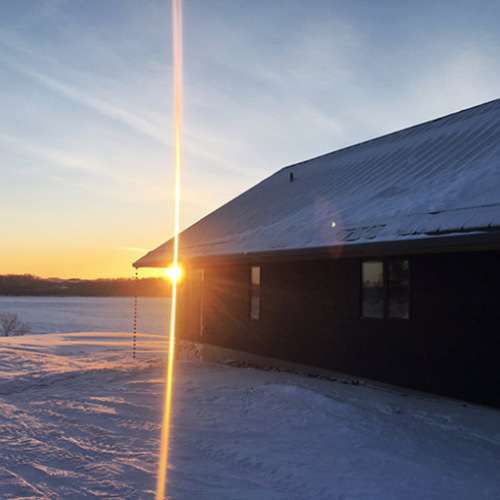
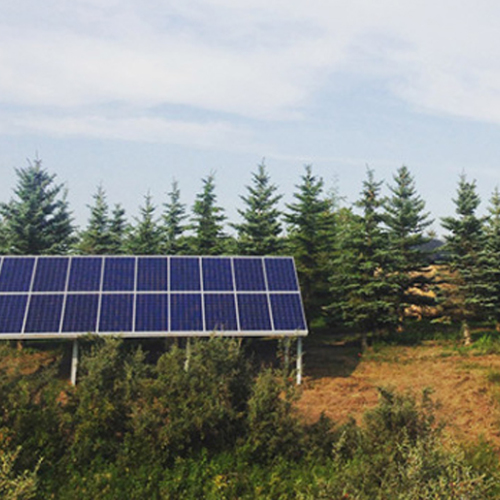
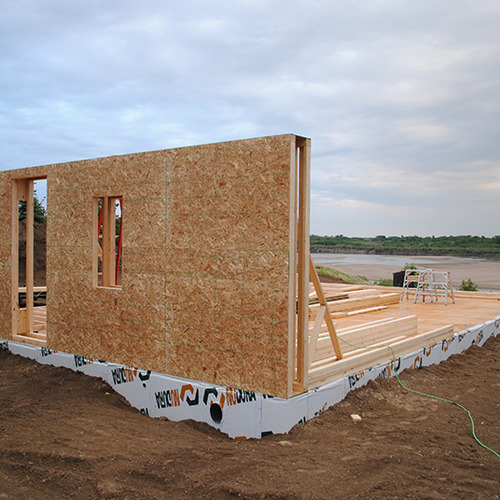






6 Comments
How come more people don't build this way? - Answer
It's a 1,440 sqft, 3 bdrm home which would have to be priced for 30-50% more due to the higher land costs found in urban/suburbia.
That being said, congratulations and the house looks well done.
Kent
I know that square footage calculations vary from place to place, but for new construction it is generally based on the finished floor area. Given that your walk-out basement is finished usable space, I think you are doing yourself a disservice. Your square footage costs are much lower than you have calculated.
Including labour saved by DIY, features like PV you decided to include, and the trade's travel times further muddies the waters. I'd let the simple, and more flattering cost per square foot speak for itself.
Reading this blog reminded me a bit of Pilgrim's Progress. You started on a journey that seems at first fraught with hazards and difficulties, but have persevered and ended up with a really delightful house. Well done!
8% premium
Setting aside the fact that 8% kind of is a lot when you're talking about hundreds of thousands of dollars, it's beside the point. This 8% increase is as compared to construction costs of custom homes, not tract homes. Custom homes are a minuscule portion of the housing market -- statistically speaking, it doesn't even exist.
If we want to talk about how to build green, we can't really compare two options at the tippy top of the market. We have to talk about (among other things) how to bring more eco-friendly design and construction to those tract houses, how to get homebuyers to ask for better insulation, higher quality HVAC, and less emphasis on granite countertops and more bathrooms than people.
David
I generally agree. I don't think you can draw any meaningful comparisons from either custom homes or "green" ones when the examples are on large rural lots. Too many of the costs and decisions are specific to the project, and a lot of the options they have are unavailable to the much maligned suburban or urban developers.
Include what speaks to you, whether it's efficiency or something else. Avoid thinking your one-off house has many lessons which can be translated to the problems of mass produced housing. It's an almost completely different game.
Here's an interesting quote.
From the WSJ:
Meritage Homes Corp., which builds in nine states, has constructed 50 net-zero homes since 2011 and intends to build 50 this year alone.
C.R. Herro, vice president of environmental affairs at Meritage, says the company can achieve net-zero status in homes costing as little as $200,000 in certain markets. Thus, the key to more mainstream acceptance, he believes, is not price but informing more home buyers of the benefits of net-zero homes. “Net-zero is technologically and financially solved,” he said. “It’s now a matter of the consumer catching up to that potential. That’s probably another three years.”
Response to Steve Knapp
Steve,
Thanks for your comments. For more information on Meritage Homes, see this GBA news story: California Project Tinkers With a Net-Zero Future.
Log in or create an account to post a comment.
Sign up Log in