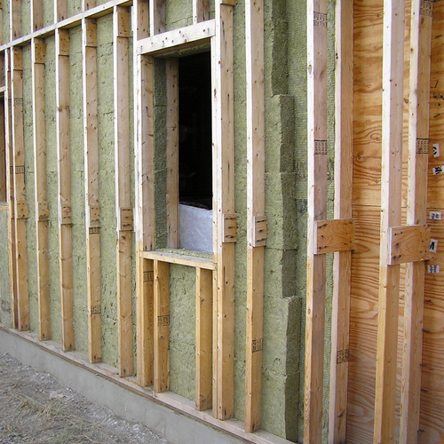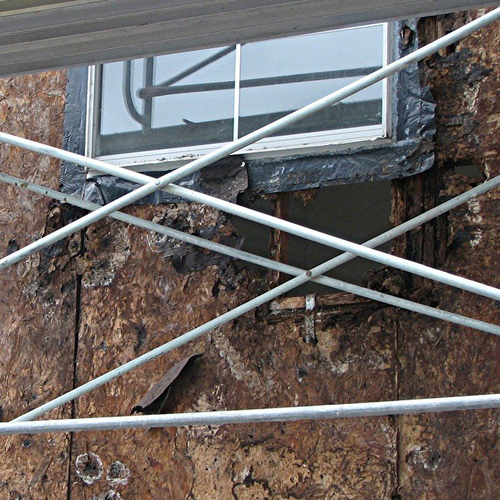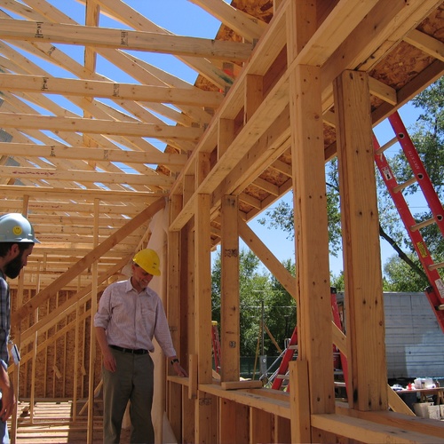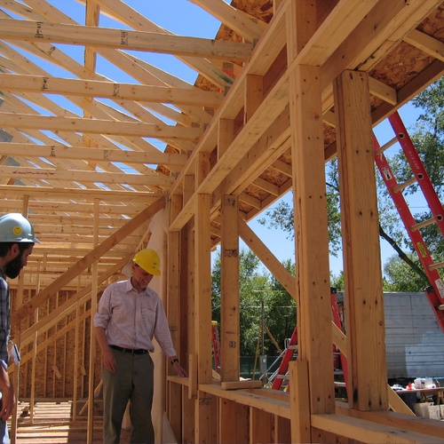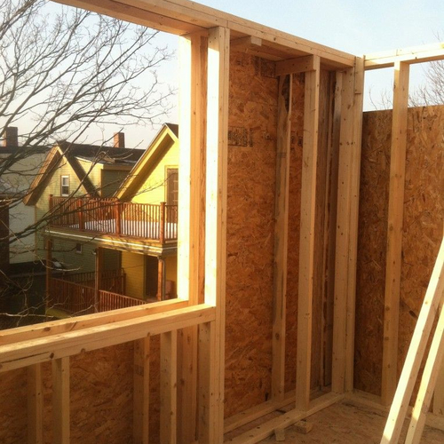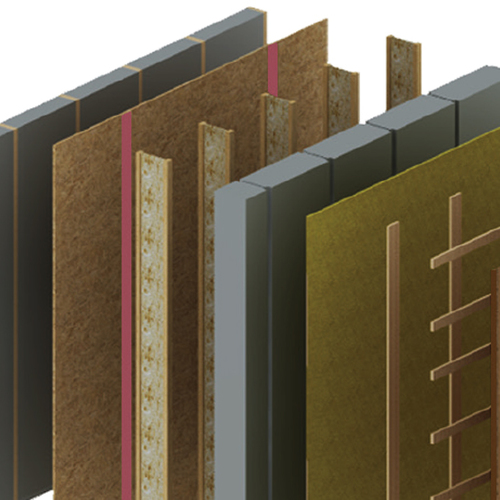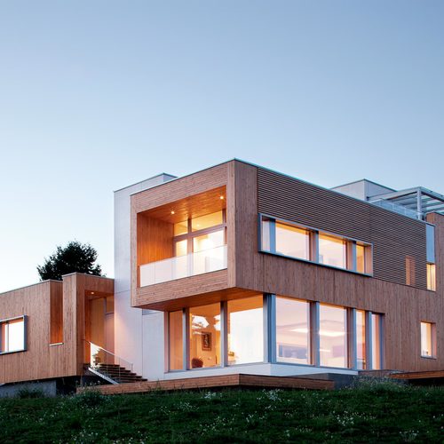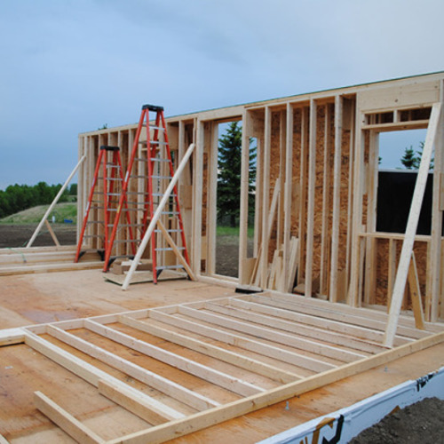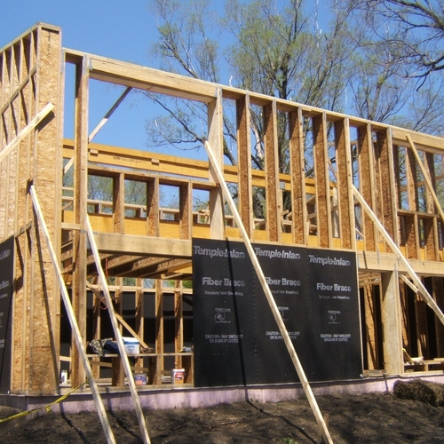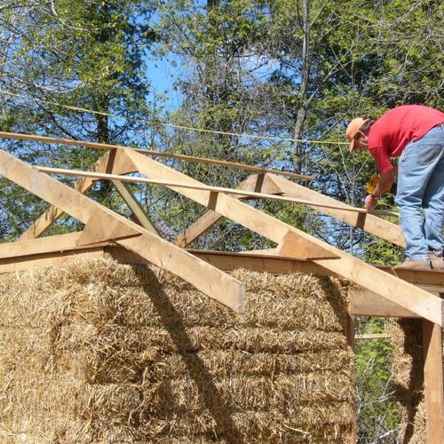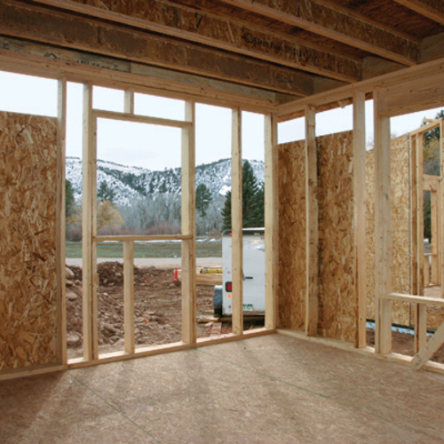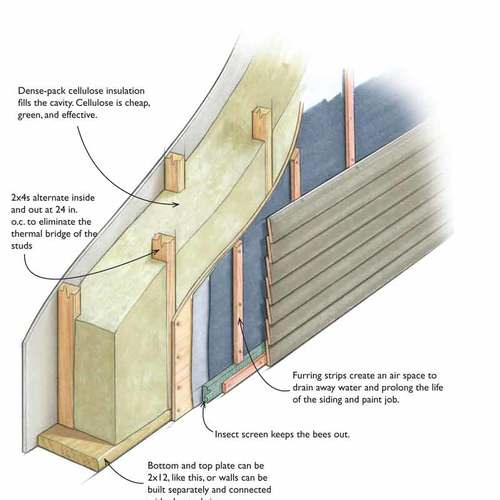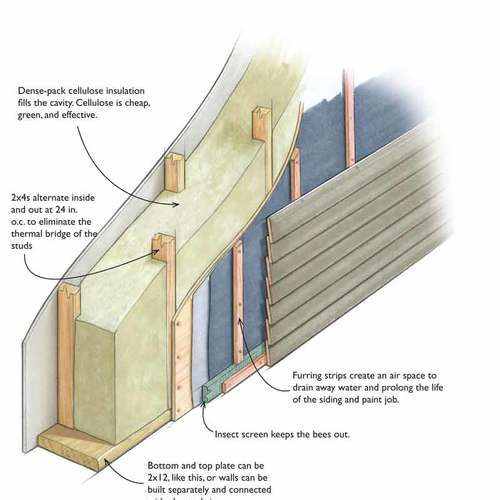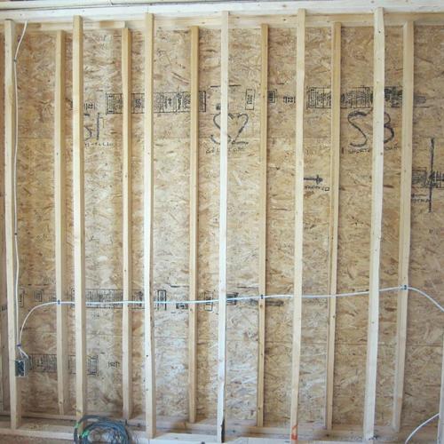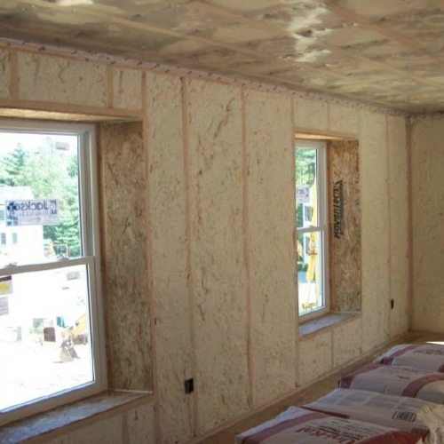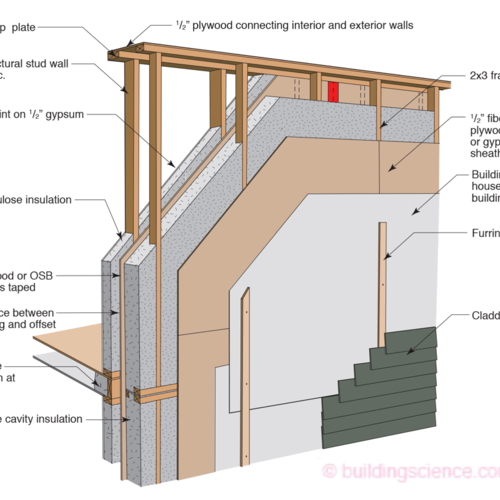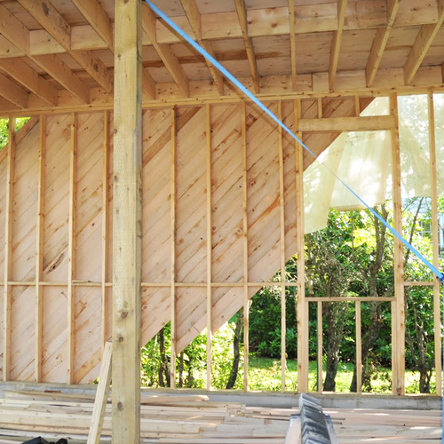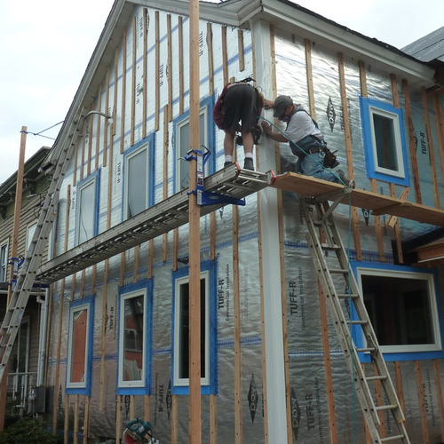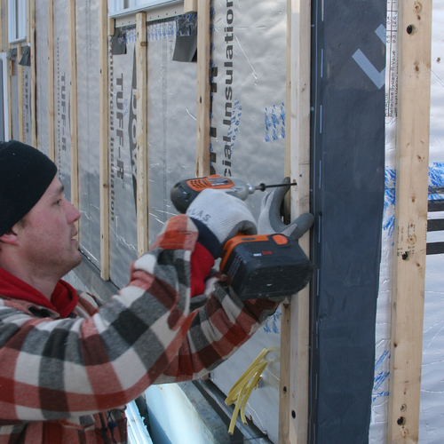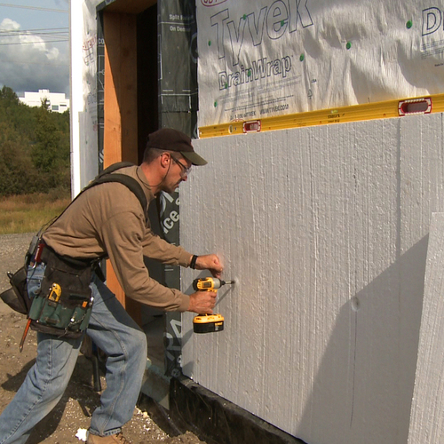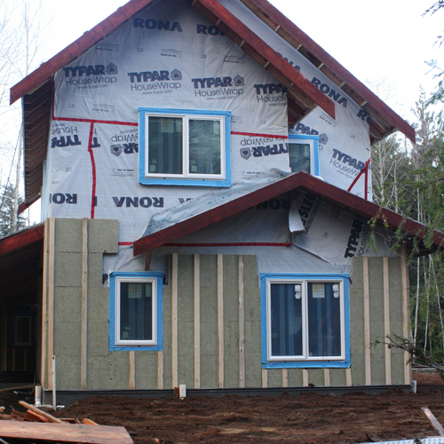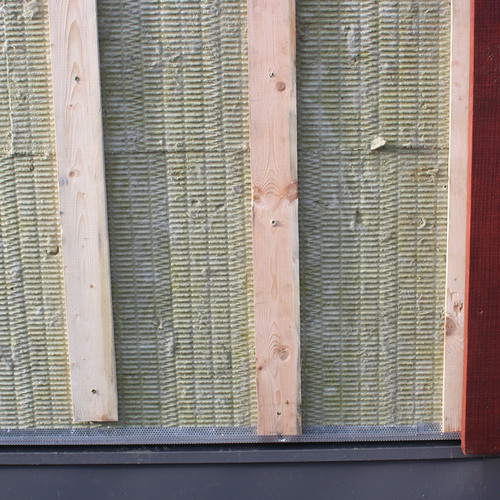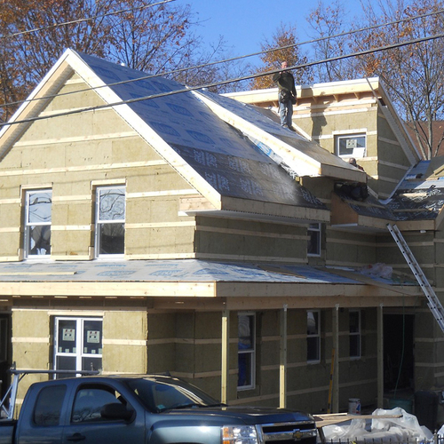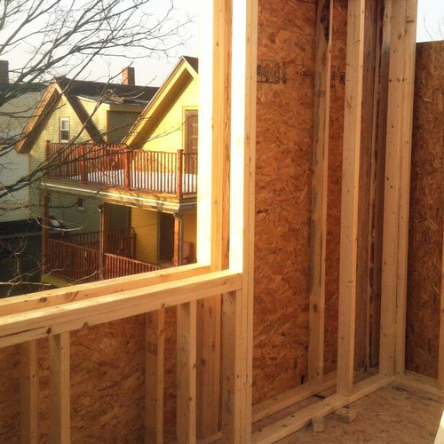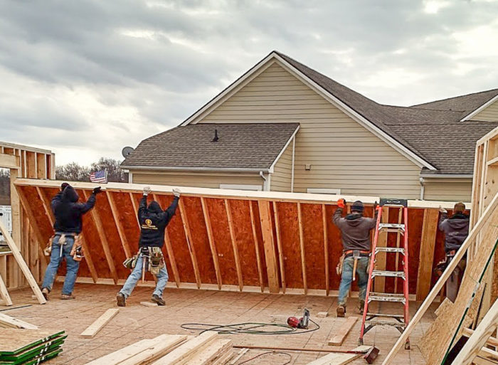
This is a list of some of the most important GBA articles on walls.
If you are looking for an index that spans all categories, with a special focus on “how to” articles, check out this resource page: “How to do Everything.”
-
How to Design a Wall
Builders love to talk about walls. Almost all of us are willing to argue about the best way to build a high-R wall, and we love to debate whether certain wall details are environmentally friendly enough to be considered “green.” Although these conversations can be fun, our obsession with wall details is often misplaced. Details that inflame our passions are often irrelevant. In most cases, we should just choose a relatively airtight easy-to-build wall with good flashing details — one with an R-value in the range of R-20 to R-40 — and be done with it.
-
All About Wall Rot
Contractors who specialize in repairing rotten walls won’t run out of work any time soon. The epidemic of wall-rot problems that began more than 20 years ago shows no signs of abating. In fact, wet-wall specialists are often called to investigate problems in developments where most of the homes have rotting walls — and in some cases, these homes are only six years old.
-
Building an Energy-Efficient Home on a Budget
John Holscher has done enough research to know there are many ways of building and insulating an energy-efficient home. Options include double-stud walls, 2x6 walls with rigid foam on the exterior, and structural insulated panels. Now he has to figure out which one makes the most sense for his Cape-style home in New England. "So many options, so little time," he writes in his Q&A post.
-
Is Double-Stud Wall Construction the Path to Efficiency on a Budget?
UPDATED with an expert opinion from Bruce King Writing from Glacier, Washington, Karen Bean faces a home-building dilemma that confronts many thousands of people: what's the best way to insulate the walls of her new house on a modest budget? She has $150,000 to spend on the two-bedroom, two-bathroom house, which she plans to build on a foundation originally intended for a traditional house. Although the concrete-block foundation is well made, it's not necessarily well matched to the double 2x4 walls she's hoping to use.
-
Choosing a High-Performance Wall Assembly
Jesse Lizer’s new house will be in Climate Zone 6, where he can expect 7,400 heating degree days a year. High R-values in the building envelope are a high priority.
-
Choosing a Cost-Effective Wall System
Erik Olofsson is planning a small house in the Rocky Mountains of British Columbia. Ideally, he’d like to get the walls close to R-40. The question is how. “Seeing that the received opinion around GBA is the tandem of polyethylene sheeting and exterior rigid foam is not ideal, what do the builders on this site recommend?” he asks in a post at the GBA Q&A forum. “Larsen trusses seem fairly labor-intensive and rigid foam is expensive ... Is a double-stud wall the answer?”
-
Choosing the Right Wall Assembly (2013)
Michael Roland is designing a new house and trying to choose the right wall assembly. It’s down to a choice between a double-stud wall filled with fluffy insulation, or a single wall wrapped in a layer of rigid foam insulation.
-
Choosing the Right Wall Assembly (2015)
Southwest Nebraska sounds like the kind of place that gets all kinds of weather: hot and occasionally humid summers, cold winters, and by many accounts lots of wind. This is where Nicholas C will be building his house, and the question is, how? He's done so much reading on the subject that he's now confused by the number of options he has. Getting it right is important because Nicholas plans on living in the house for a long time. His best thinking so far? A 2x8 stud wall framed on 16-inch centers and insulated with blown-in cellulose, then wrapped in 2 inches of rigid foam insulation.
-
Five Different High-R Walls
Our construction company, Hammer & Hand, has built several wood-framed Passive House buildings in the Pacific Northwest. Over the years, our approach to building high-R walls has evolved.
-
Creating High-Performance Walls
Our Evolution of Enclosure exhibit at AIA Portland (which ran through September 10) examined the role that buildings — especially building enclosures — can play in helping to diffuse climate change. As examples, the exhibit drew on four projects built by Hammer & Hand: Karuna House designed by Holst Architecture; Pumpkin Ridge Passive House and Glasswood Commercial Retrofit, both designed by Scott | Edwards Architecture; and Madrona Passsive House, designed by SHED Architecture & Design.
-
Choosing a Superinsulated Wall System
Editor's note: Kent Earle and his wife, Darcie, write a blog called Blue Heron EcoHaus, which documents their journey “from urbanites to ruralites” and the construction of a superinsulated house on the Canadian prairies. GBA first posted a blog about their decision not to seek Passivhaus certification in May 2015, and later posted a blog about how the couple decided to heat their house.
-
The Klingenberg Wall
When Katrin Klingenberg designed the first single-family Passivhaus in the U.S. in 2003, she used 12-inch-deep I-joists (TJIs) as wall studs. Located in Urbana, Illinois, the house was sheathed on the exterior side of the vertical I-joists with vapor-permeable fiberboard and on the interior with OSB, which acted as an interior air barrier, an interior vapor retarder, and structural bracing. The bays of the engineered studs were filled with blown-in fiberglass insulation.
-
Straw-Bale Walls
Do you want to build your home out of natural materials? If so, you can build your walls with adobe, cob, cordwood, rammed earth, or wattle-and-daub. Although all of these walls have a long history, their thermal performance is poor. If you want a well-insulated wall, one natural material is the clear winner: straw bales. A 23-inch-thick straw-bale wall has an R-value of about R-33. Moreover, since virtually all straw-bale walls are plastered on both sides, these walls are relatively airtight.
-
All About Larsen Trusses
A Larsen truss is a type of wall truss used to build a thick wall — thick enough to provide room for above-average amounts of insulation. It was developed in 1981 by John Larsen, a builder in Edmonton, Alberta. In honor of the 30th anniversary of the Larsen truss, the time has come for a definitive article on the invention. This report includes an interview with the inventor of the Larsen truss, a history of its use, and a discussion of its advantages and disadvantages.
-
Getting Insulation Out of Your Walls and Ceilings
More and more builders have realized the advantages of leaving stud bays empty and putting all of a home’s insulation outside of the wall and roof sheathing. If done correctly, exterior insulation can help produce a building that is almost airtight, very well insulated, and almost immune to water damage.
-
Structure: Exterior Walls
UPDATED on February 22, 2016 Walls Must Be Durable, Well-Insulated, and Weather-Resistant
-
Double-Stud Walls
Extra Thick Walls Make Room for Lots of Insulation UPDATED November 1, 2013
-
How Risky Is Cold OSB Wall Sheathing?
During the winter months, wall sheathing is usually cold. Cold sheathing is risky, since it tends to accumulate moisture during the winter. Unless the sheathing can dry out during the summer months, damp sheathing can rot.
-
Monitoring Moisture Levels in Double-Stud Walls
Most wood-framed buildings have no insulation on the exterior side of the wall sheathing. That means that the wall sheathing gets cold and wet during the winter.
-
Exterior Rigid Foam on Double-Stud Walls Is a No-No
Many green builders like double-stud walls. Double-stud walls use affordable and environmentally appropriate materials to achieve a high R-value. The classic double-stud wall is made up of two parallel 2x4 walls with a space between them. If the framers leave a 5-inch space between the two rows of studs, this type of wall provides room for 12 inches of insulation — for example, dense-packed cellulose, blown-in fiberglass, or mineral wool.
-
Is Cold Sheathing in Double-Wall Construction at Risk?
Insulation is good. More insulation is better (although at some point, more may not be cost-effective). It reduces the amount of heat a home loses in winter or gains in summer.
-
Lstiburek’s Ideal Double-Stud Wall Design
Joe Lstiburek called me last week to set the record straight. I had written an article about a study of moisture in double-stud walls in a Massachusetts home, and his company, Building Science Corporation (BSC), had done the research as part of the Building America program. They found elevated moisture content in the cold, exterior sheathing, and Joe wanted to make sure everyone knew, "I would never build that wall because I consider it too risky."
-
Wall Sheathing Options
For the past 30 years, the majority of new homes in the U.S. have been built with wood-framed walls sheathed with oriented strand board (OSB). Most builders are so comfortable with OSB wall sheathing that they never consider using an alternative material. In fact, a wide range of materials can be used to sheathe a wood-framed wall. In addition to OSB, builders can choose plywood, fiberboard, rigid foam, diagonal boards, and fiberglass-faced gypsum panels. If you’re a dyed-in-the-wool OSB user, it might be time to consider some of the available alternatives to OSB.
-
All About Rainscreens
UPDATED on June 24, 2018 with new product information Twenty years ago, very few residential builders knew what a rainscreen was. These days, however, it’s no longer unusual to see siding being installed on vertical furring strips or a plastic drainage mat. As rainscreens become more common, mainstream builders are beginning to ask, “What’s a rainscreen? How do I know if I need one?” This article will pull together information to answer the most common questions about rainscreen gaps between siding and sheathing.
-
How to Install Rigid Foam Sheathing
UPDATED on July 20, 2015 What’s the best way to install foam insulation on the outside of a wall? Although GBA has published many articles and videos on the topic, we continue to receive frequent questions from readers asking how to install rigid foam sheathing on exterior walls — so it’s time to provide a primer on the topic.
-
Calculating the Minimum Thickness of Rigid Foam Sheathing
UPDATED on February 26, 2016 with a new table (Image #3) If you plan to install exterior rigid foam on the walls of your house, how thick should the foam be? Although the GBA Web site has addressed this question several times in our Q&A column and various blogs, the question continues to perplex readers. New questions along these lines come our way regularly. The last time I answered the question was at the end of a long, very technical blog. In this blog, I'll cut to the chase.
-
When Sunshine Drives Moisture Into Walls
Builders have worried about wintertime vapor diffusion ever since 1938, when Tyler Stewart Rogers published an influential article on condensation in the Architectural Record. Rogers’ article, “Preventing Condensation in Insulated Structures,” included this advice: “A vapor barrier undoubtedly should be employed on the warm side of any insulation as the first step in minimizing condensation.”
-
Six Proven Ways to Build Energy-Smart Walls
Whether you build new homes or remodel, these alternative framing techniques will allow you to reach R-40 or better
-
Installing Mineral Wool Insulation Over Exterior Wall Sheathing
A subset of green builders have always been grumpy about foam. Such builders look at rigid foam panels and spray foam as suspect products: they are made from petroleum, laced with mysterious chemicals, and impermeable to vapor flow.
-
Installing Roxul Mineral Wool on Exterior Walls
As the landscape around our building site disappears under a rare blanket of snow, the sheathing on our houses has been disappearing under a thick layer of exterior mineral-wool insulation. Known as Comfortboard IS, this insulation has impressed us with its green virtues, versatility, and price.
-
Windwashing in Exterior Mineral Wool
Fibrous insulation materials like mineral wool do not stop air flow. Unlike rigid foam (which is a pretty good air barrier, as long as the seams between panels are taped), mineral wool can only slow down air flow, not stop it. So what happens when builders install mineral wool insulation on the exterior side of wall sheathing? Is the thermal performance of the mineral wool degraded by wind?
-
Wrapping an Older House with Rock Wool Insulation
When I first met Chris Gleba and Kris Erickson in December 2011 to discuss their plans for a deep energy retrofit, Chris told me that he had been remodeling his modest two-bedroom house in Lowell, Massachusetts, for over ten years. He had painstakingly rewired and re-plumbed the house and had made energy efficiency improvements (including the installation of a high-efficiency natural gas boiler and radiant in-floor heating). He had also devoted much sweat equity towards upgrading the interior finishes of the kitchen and baths.
-
Outward Vapor Diffusion
Fully aware that I am engaging in gross oversimplification, I’m going to offer a cartoon version of the History of Vapor Barriers. (I’m not a cartoonist, though, so someone else will have to make the drawings.) Here goes: Panel 1: In the late 1940s, residential building codes in the U.S. began requiring the installation of vapor barriers on the interior side of walls and ceilings. These requirements had complicated historical origins but were not based on credible building science.
-
Two Views of Double-Stud Walls
At the recent BuildingEnergy 17 conference in Boston, there were at least two presentations that touched on double-stud walls. John Straube, a professor of building envelope science at the University of Waterloo in Ontario, used his presentation to raise a warning flag, noting that “these walls will work if everything works — if there aren’t any defects — but they don’t work if there is something wrong.”
