
We chose porcelain tile mainly for its durability, plus we found a collection of tile that mimics aged concrete, which we felt would work really well with our Urban Rustic theme for the house.
The Iris US Ecocrete collection allowed us to use two different colors while maintaining a consistent overall look through the house. For example, in the kitchen, entry, and utility room we went with the “Sage” color. It’s a nice mix of green, gray, and even some spots of very dark green or black. For the master bath we went with the “Weathered Black” since we were going to have some red accents and we wanted to play with color a little bit.
The Ecocrete tiles are also Greenguard certified, and they have a slightly rough surface texture to help prevent slips or falls. Other material choices included:
- Wonderboard Lite for tile underlayment.
- For thinset and grout, readily available Mapei products.
- For our shower walls, we used a newer system from USG, the Durock Glass-Mat backerboard.
- Floors got USG’s pre-sloped shower tray system.
Colors and textures
In the photo below, all of our tile selections are laid out in preparation for deciding on grout colors:
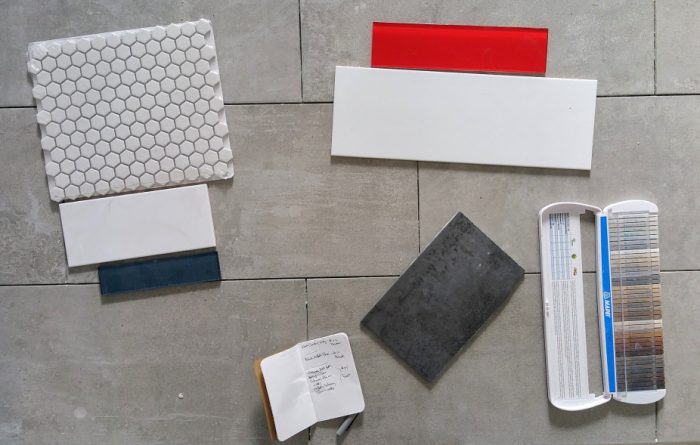
We used the hexagon tile on the floor of our second bathroom, in addition to the floor of each shower. These were the only areas where we didn’t use the Ecocrete tiles.
The blue glass accent tile was used in our second bathroom shower, while the red glass was used in our master bath shower.
The white subway tile went in both showers on ceilings and walls.
For the two showers we decided to orient the subway tile, which is slightly larger than usual, in a vertical pattern, a subtle repetition of the strong vertical lines of our charred cedar siding.
In the second bathroom shower we used a 4-by-10-inch subway tile, while in the master shower we went even larger using tile that measured 6 by 17 inches.
We kept the glass accent tile to a minimum, utilizing it inside each niche and next to the shower head and valve.

Using a frameless, fixed panel of glass without a door keeps each shower more open and easier to access. It also means one less thing to have to clean, maintain, or eventually replace.
By covering the curb with a towel before turning on the water, very little water escapes to splash on the nearby baseboard or drywall. A small price to pay, we feel, in order to keep the shower area more open.
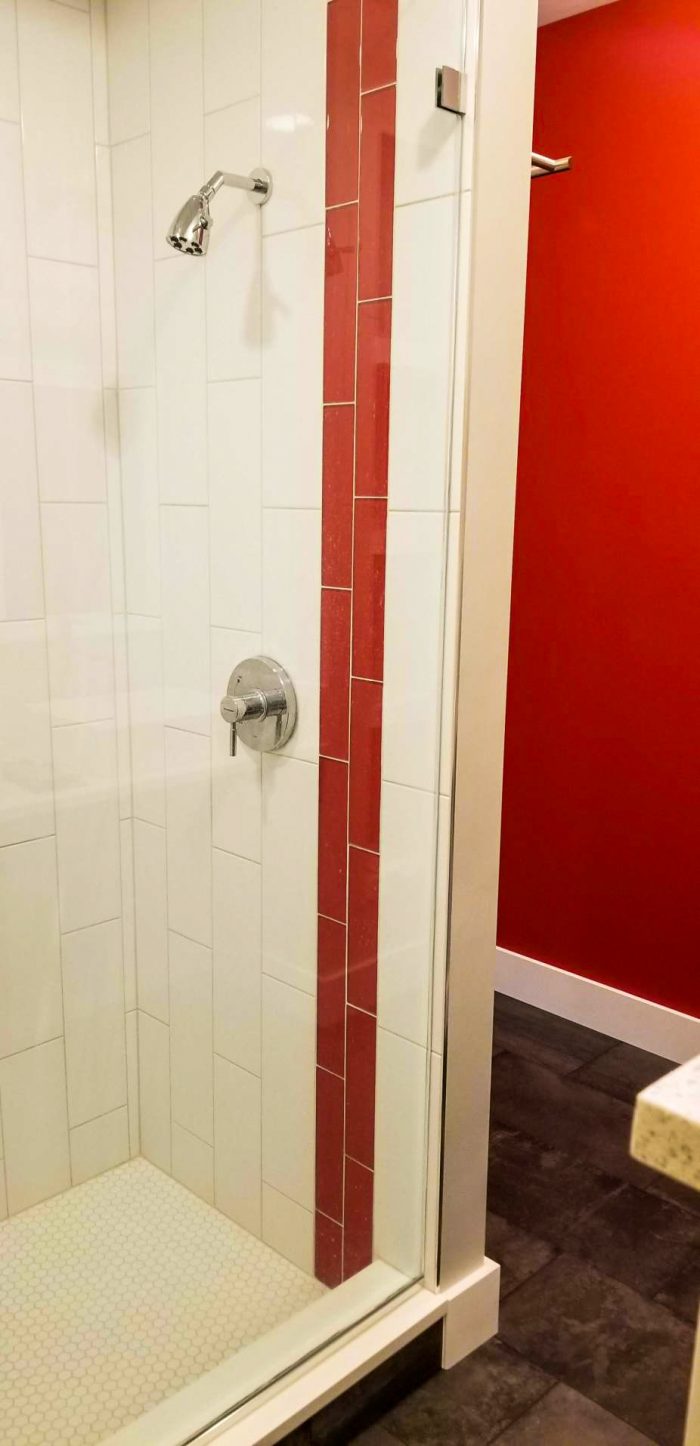
In terms of size, the second bathroom shower is 3 feet wide and 5 1/2 feet long, while the master shower is slightly larger at 3-feet by 5-foot-10. Both spaces are very comfortable to shower in.
We chose to tile the ceiling of each shower because in our experience drywall doesn’t tend to hold up very well in this area. Paint flakes or peels over time. With tiled ceilings and a ceiling height lower than the rest of the room, the shower is clearly its own dedicated space.
We liked the look of the traditional hexagon pattern, plus it feels nice underfoot, both in the showers and on the floor of the second bathroom.
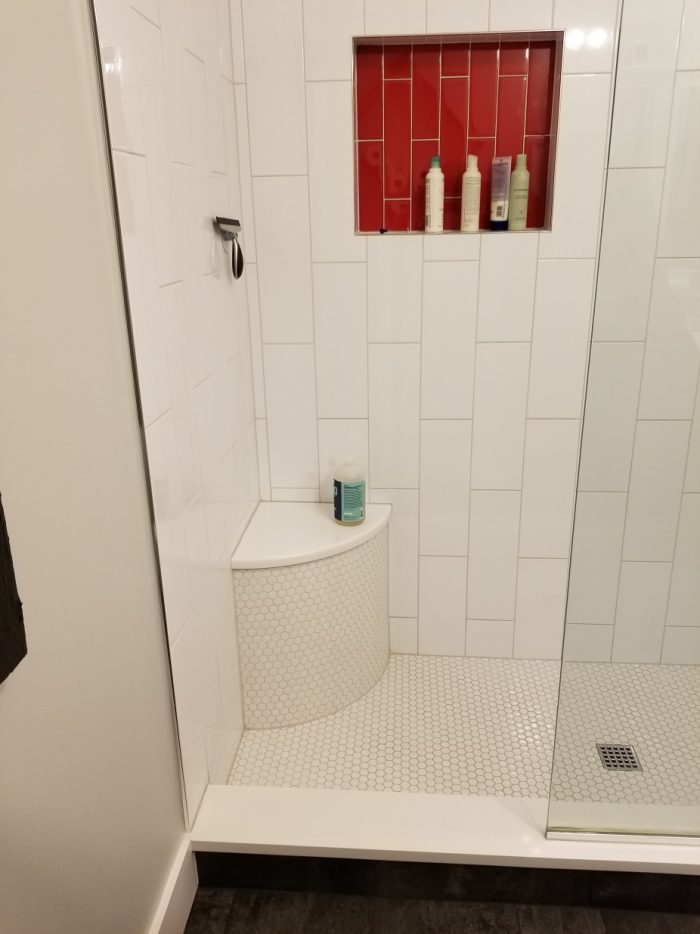
In both showers we used a Speakman shower head and valve. They’re reasonably priced, and they have a good reputation for durability. We had seen them used in hotels on a couple of vacations prior to our build. We were surprised by their quality, especially for a brand we had never previously heard of before.
All of our plumbing fixtures, including these shower heads, are Water Sense certified in order to keep our total water usage to a minimum and reducing our annual water bill.
Although I’ve read complaints from users online about their dissatisfaction with a lower-flow shower head—some even going so far as to remove the flow restricter inside the head in order to increase the flow of water—we couldn’t be happier with our shower heads, faucets, and toilets. So far, at least, we’ve had zero issues with any of these Water Sense certified fixtures.
With all of our flooring complete on the main floor, the only area left to finish up was our basement slab. I’ll discuss the decorative finish we came up with for the slab in the next blog post.
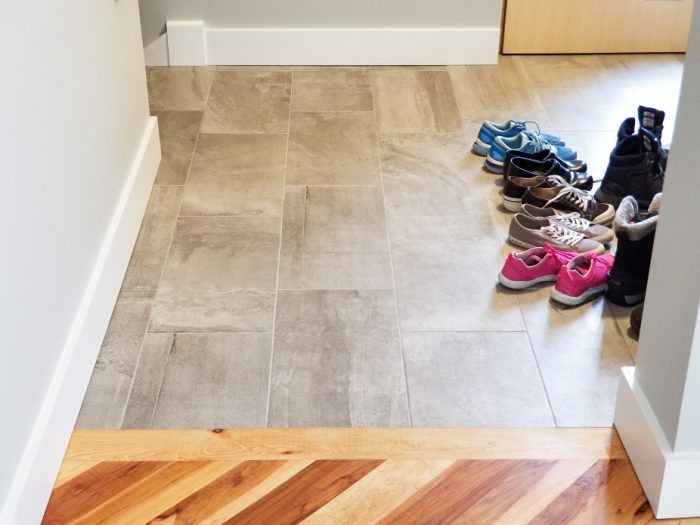
This post is one of a series by Eric Whetzel about the design and construction of his house in Palatine, Illinois, a suburb of Chicago. A list of Eric’s previous posts appears below. For more details and more photos, see Eric’s complete blog, Kimchi & Kraut.
Other posts by Eric Whetzel
- Installing Hardwood Flooring
- Completing the Wall Assembly
- Charred Cedar Siding
- Exterior Insulation and a Rainscreen
- The Blower Door Test
- Choosing and Installing a Ductless Minisplit
- Installing an ERV
- Choosing Windows
- Attic Insulation
- Installing an Airtight Attic Hatch
- Air Sealing the Exterior Sheathing
- Installing a Solar Electric System
- Prepping for a Basement Slab
- Building a Service Core
- Air Sealing the Attic Floor
- Ventilation Baffles
- Up on the Roof
- A Light Down Below
- Kneewalls, Subfloor and Exterior Walls
- Let the Framing Begin
- Details for an Insulated Foundation
- The Cedar Siding is Here — Let’s Burn It
- An Introduction to a New Passive House Project
Weekly Newsletter
Get building science and energy efficiency advice, plus special offers, in your inbox.




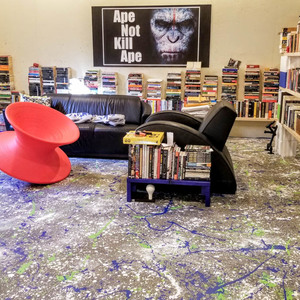
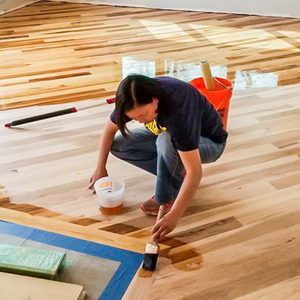
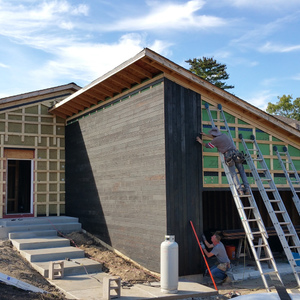
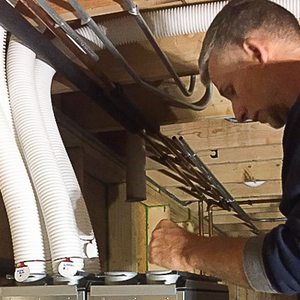






One Comment
Those tile showers look great!
One thing I've experimented with is the opposite approach to the open shower design - a completely closed shower. This is in an effort to improve comfort in the shower for a given water temperature, as well as contain/reduce the humid air generated.
By enclosing the shower I've been able to eliminate cold air from flowing into the shower area, which improves comfort while showering. My wife may disagree, but I feel I can be just as comfortable with a lower water temperature, which ultimately uses less energy. She prefers to be cooked medium-well by the end of her showers, and the dial doesn't move far from full hot regardless for her.
Enclosing the shower also drastically reduces the amount of humid air generated. In the dead of winter I can shower without having to run the bathroom exhaust fan, and I have no worries about the mirror fogging up or excess moisture accumulating on the window. This is with the bathroom door closed, and it's not a large bathroom (about 6x12 + the shower).
This is in our current townhouse, but it's in order to develop a plan for our new build. I'm planning sealed showers with only a 1/2" gap between the door and ceiling, and an ERV exhaust/pot light combo in the shower. A very small amount of airflow should keep any moist air from escaping, ensure the shower dries out in good time, and the ceiling door gap will evacuate any moist air that does get out.
I'm hoping this approach, along with exhausts in the kitchen area, leads to excellent moisture control in the summer months. I'd like to keep our indoor humidity at 40% year-round, which is something I'm unable to do currently. In our 2004 townhouse I have to drop as low as 30% in the winter (managing my humidifier), and it drifts to 50-55% in the summer with the AC running.
Log in or create an account to post a comment.
Sign up Log in